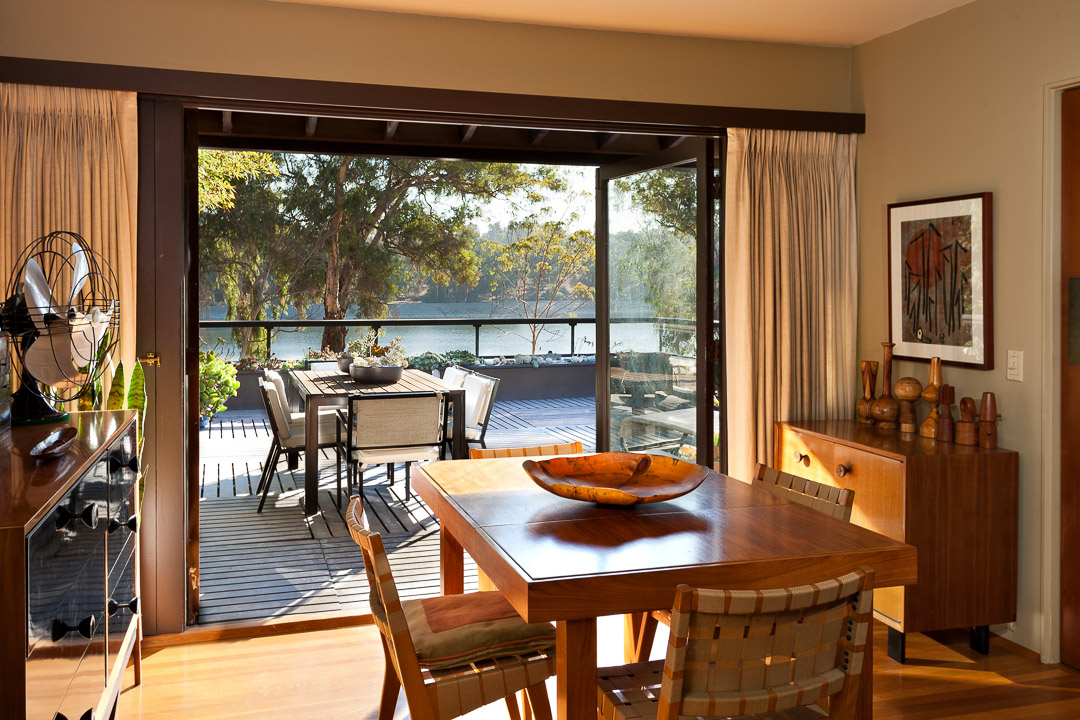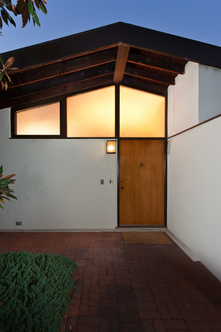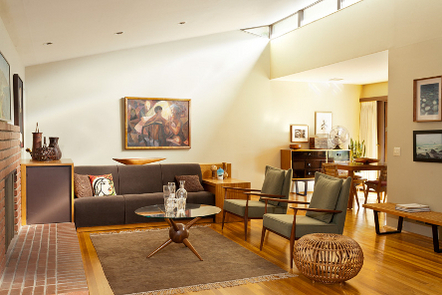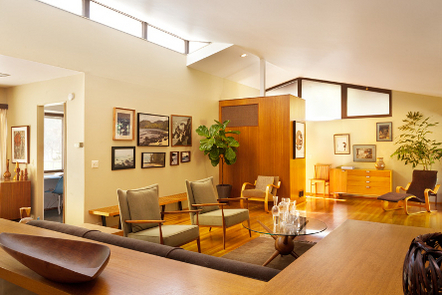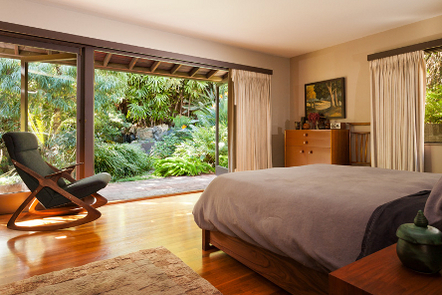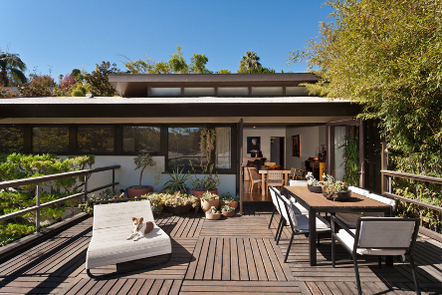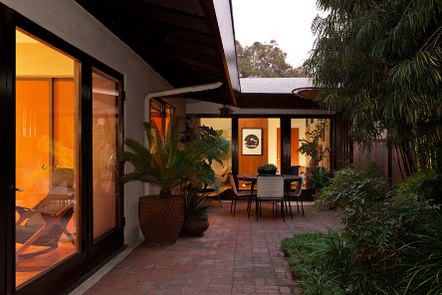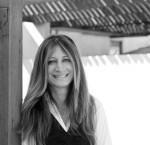Description
H. E. Hansen House, Harwell Hamilton Harris, 1951. Harris wrote in 1948 that the “flowering of California architecture is a combination of free minds, love of nature, and an unspoiled countryside.” Harris’ organic, regional architecture was rooted in the climate of his native California and softened the modern aesthetic with wood more than steel. Nature was something to be accommodated, not tamed, and everything in the house that might disturb its serenity was eliminated with the sensitive use of materials, colors, and the skillful integration ofbuilding to site. Here the continuity is unbroken between the landscape’s palette of “green-browns and gray-blues,” and the expression of house as romantic shelter. Two patios (one overlooks the Silver Lake Reservior, and the other wraps alongside both bedrooms), front and rear gardens, office area adjacent to kitchen, and original built-ins throughout, including living room couch with storage, two desks, and a dresser in the master bedroom.
Details

752

2

1

1440 sf

Harwell Hamilton Harris, FAIA
Contact Information
Click the selection box for the agent(s) you wish to contact:
Address
- Address 2305 W. Silver Lake Drive
- City Los Angeles
- State/county CA
- Zip/Postal Code 90039

