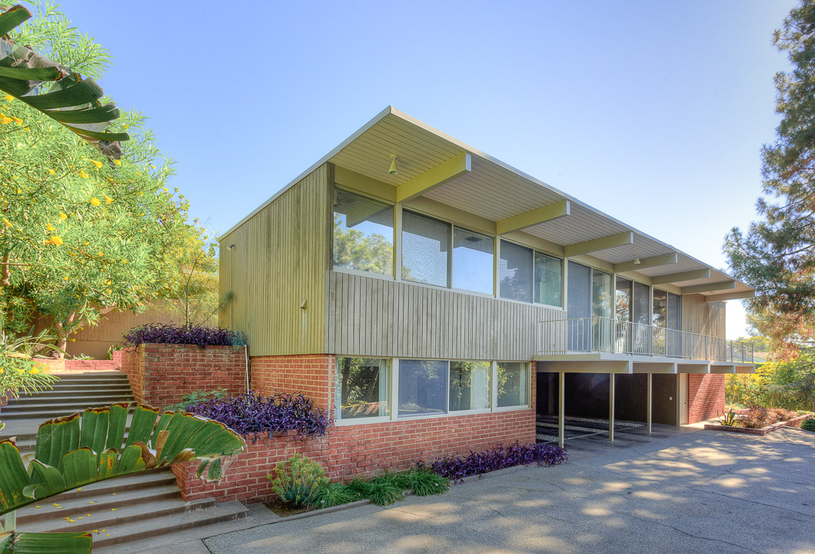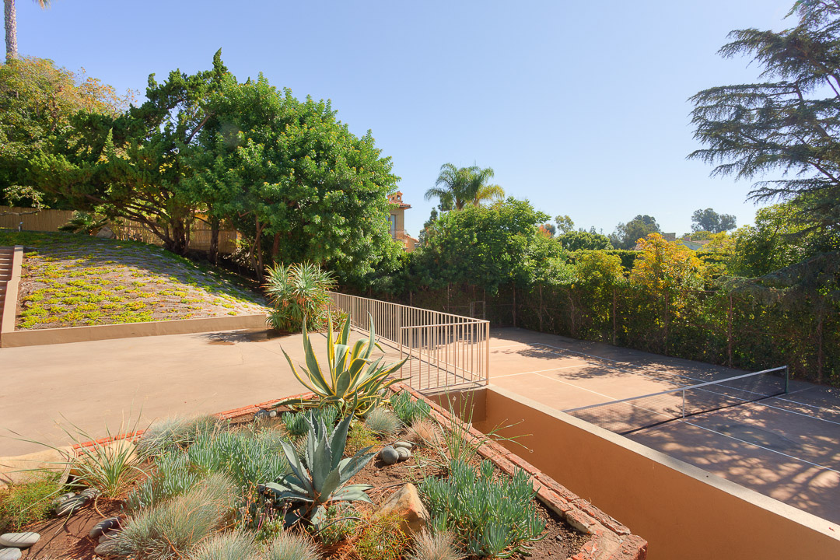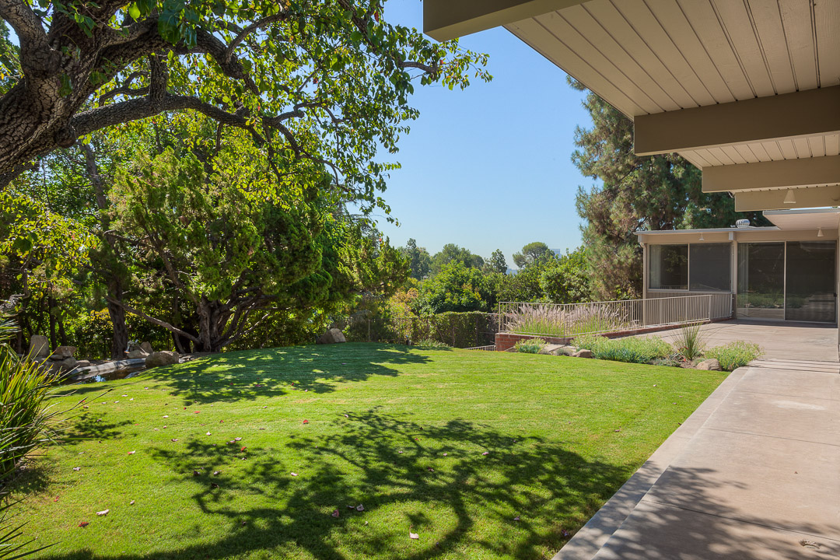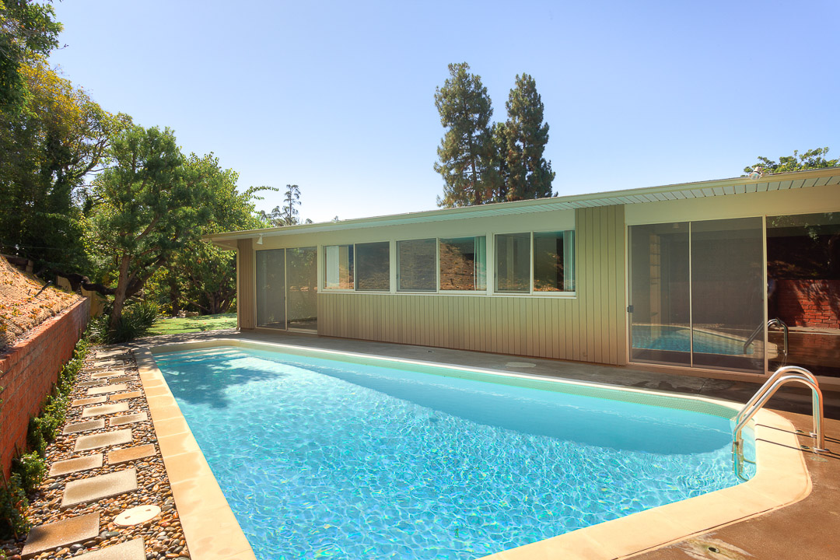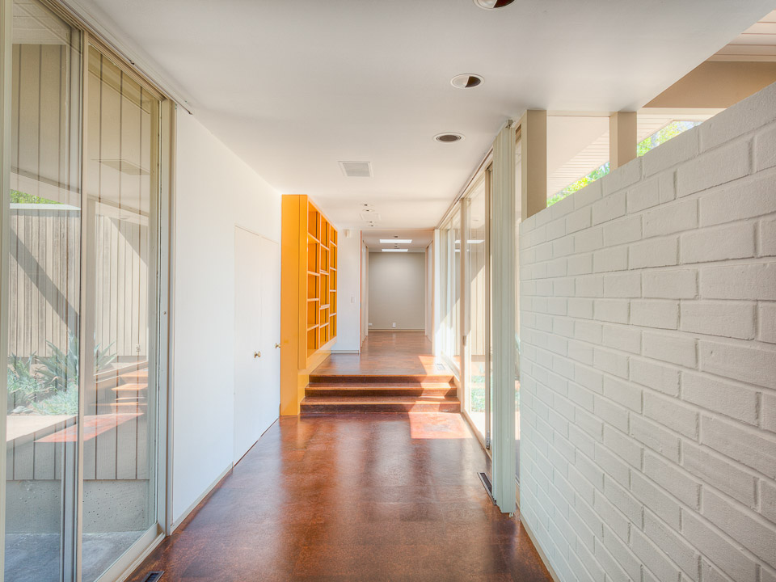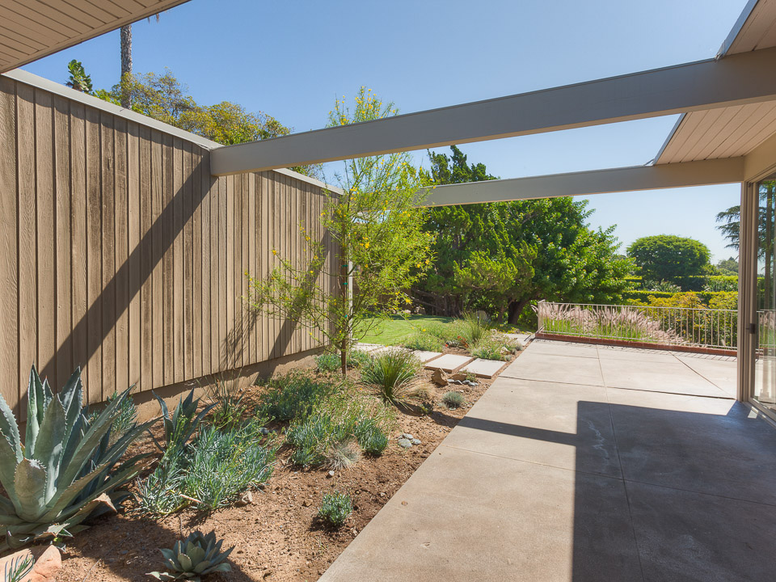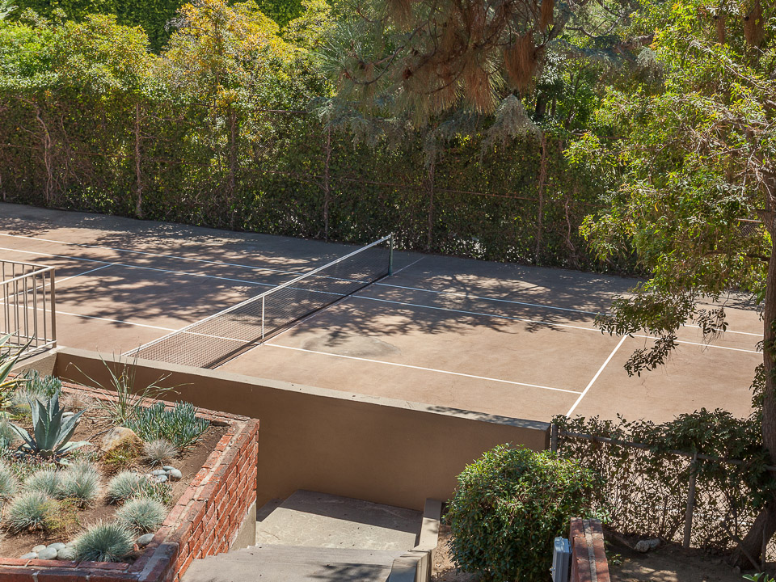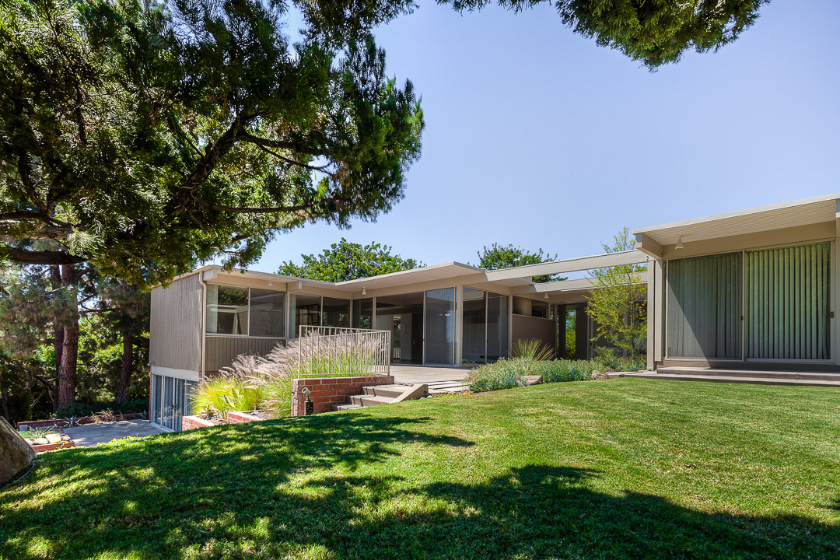Description
Designed by O’Neil Ford, FAIA (once noted as the best unknown architect in America) & U.S.C. architect Thornton Abell, FAIA. The residence is sited for privacy on nearly an acre. Carefully preserved, the Adelman Residence in Beverly Hills affords enjoyment of the now celebrated “Mid-Century Modern” lifestyle. Mobile glass walls open the living spaces to landscaped grounds which display a clean oriental flair, or the pool court. Guests experience a sense of discovery as they ascend the wide entry staircase to the entry courtyard. The interiors incorporate high ceilings in the public spaces, and have been designed to house a large art collection. Careful siting has preserved aesthetic vistas, and eliminates the visual impact of the tennis court. All principal rooms are on the main level. The housekeeper’s room, studio, and storage at the carport level may be accessed by elevator. Includes: 4 Bedrooms, 6 Baths, studio/print room, open plan living-dining and family areas.
Details

715

4

6

5000 sf

Neil Ford, FAIA & Thornton Abell, FAIA
Contact Information
Click the selection box for the agent(s) you wish to contact:
Address
- Address 1035 Summit Drive
- City Beverly Hills
- State/county CA
- Zip/Postal Code 90210

