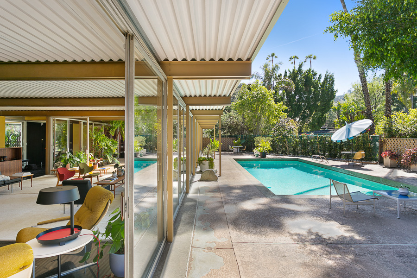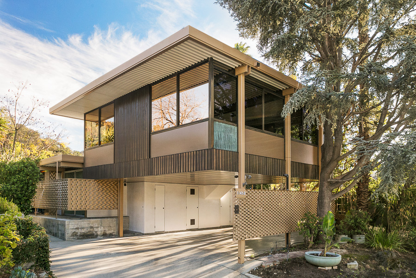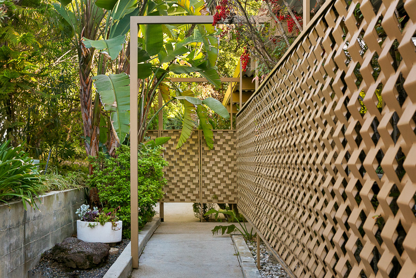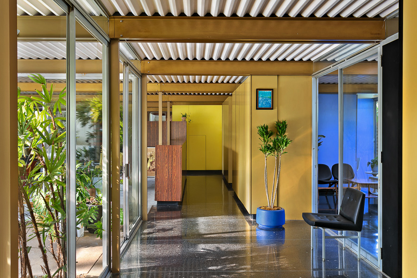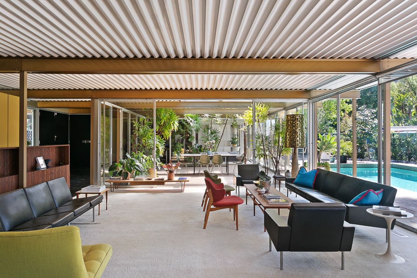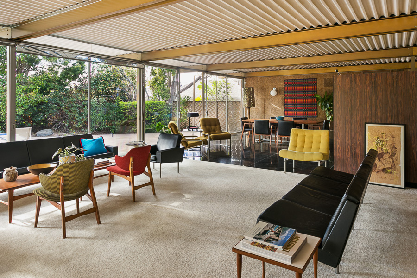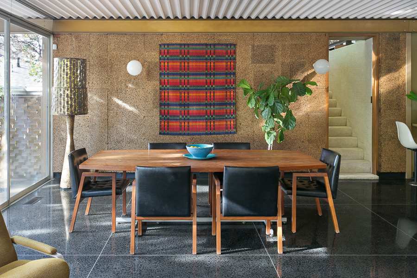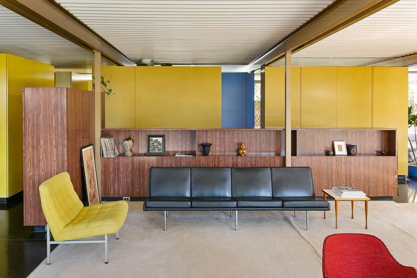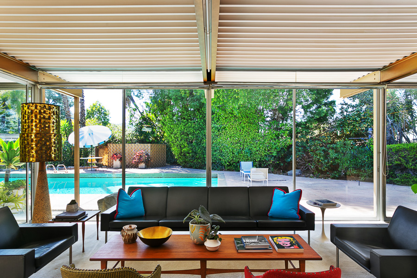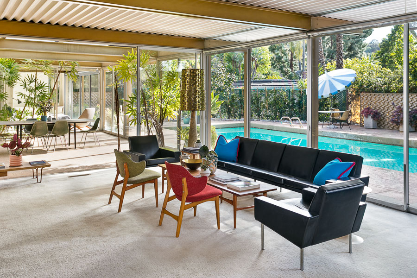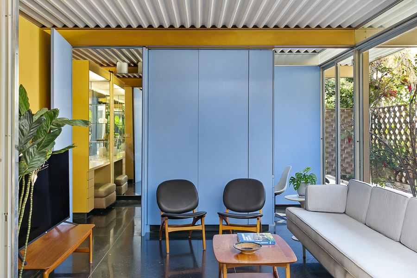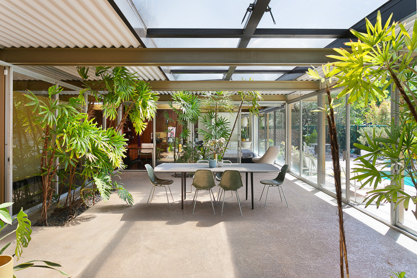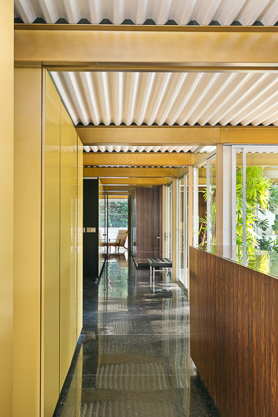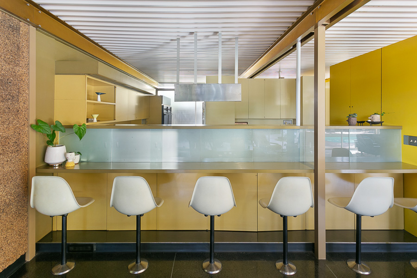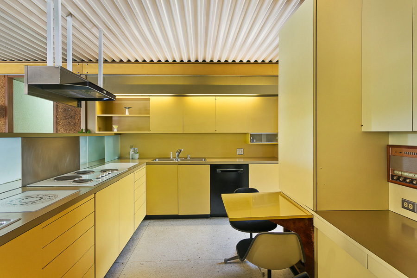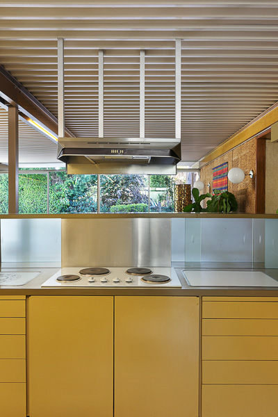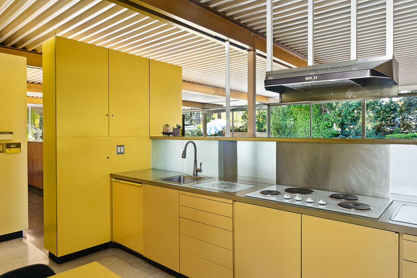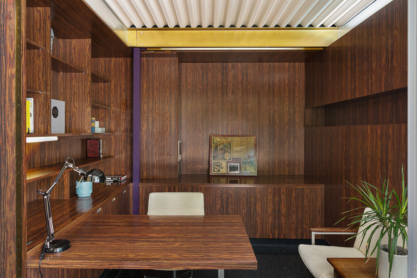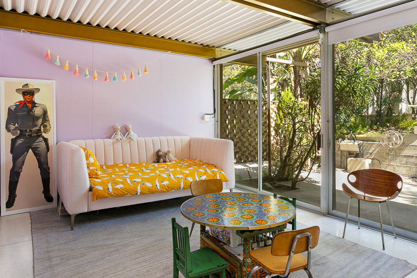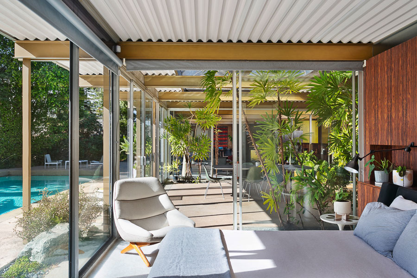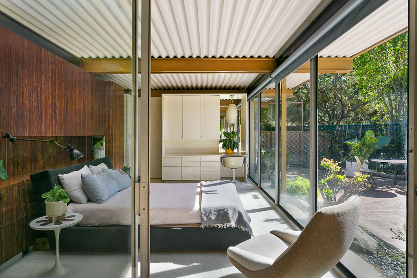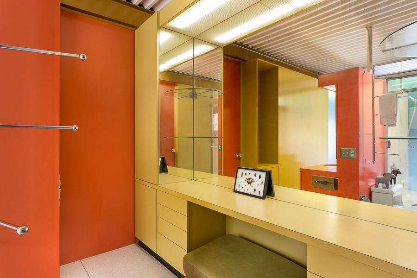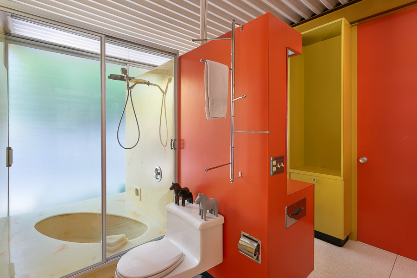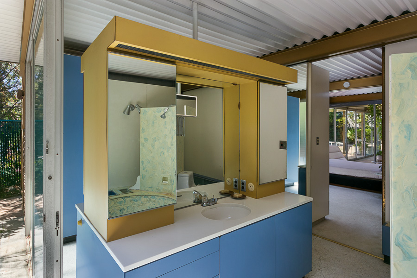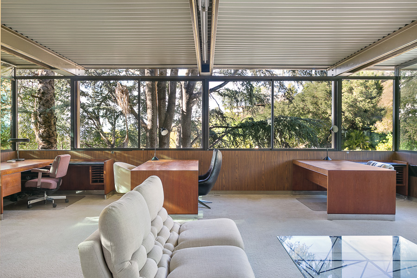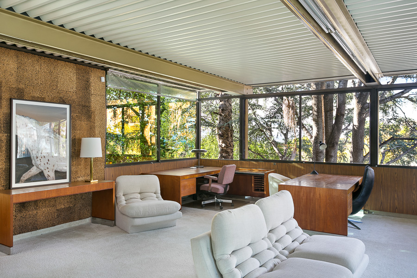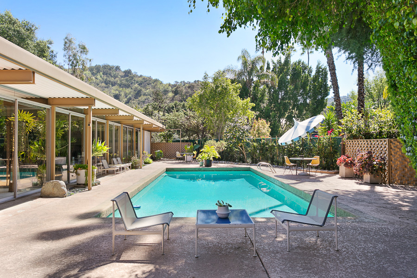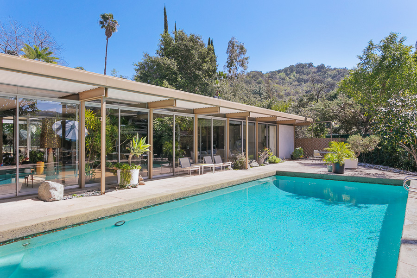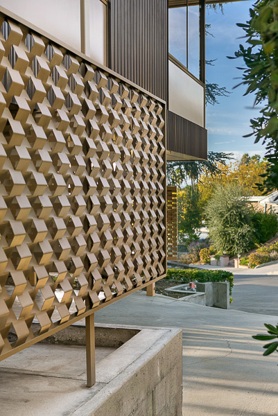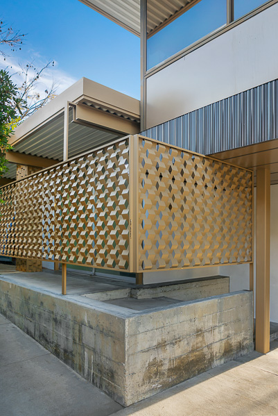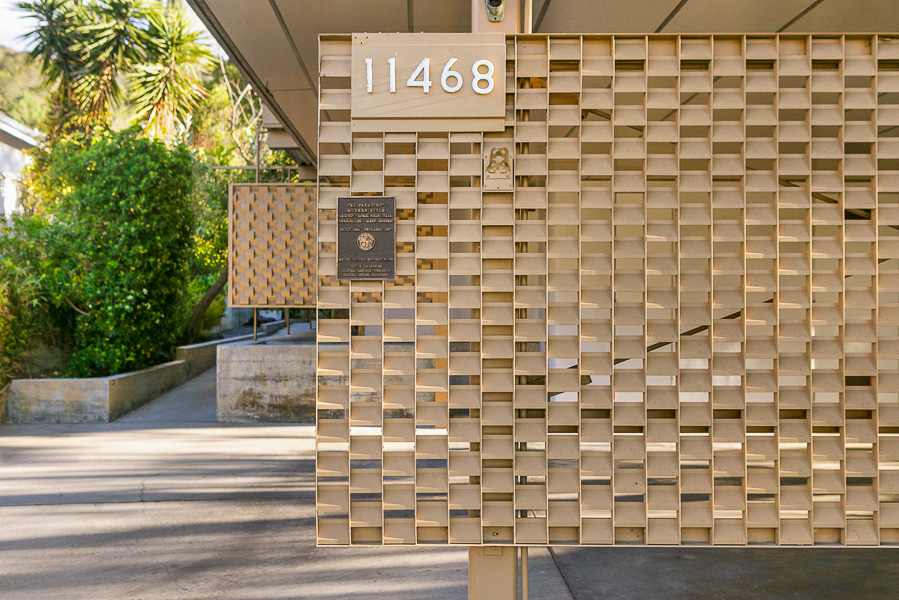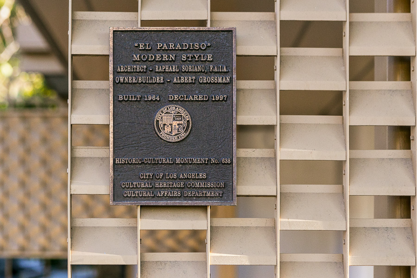Description
If there ever was an ideal expression of the catchall “design for better living,” Raphael Soriano accomplished it here. He was so successful in fact that Grossman named the house “El Paradiso,” not so much because the glass house dissolves into its tropical garden setting, but rather on account of its ease of maintenance. It is constructed with an aluminum frame, and anodized exterior components that “never need painting.” Interior surfaces are faced in easy to maintain Formica throughout. The color palette of the Formica adds a dramatic artistic element to the calming rhythm of the exposed ceiling I beams. Raphael Soriano specifically designed this residence as a true live/work environment, living spaces open to atriums, or the outdoors, while the entire second floor is an in-home office. The residence includes: 3 bedrooms, 3 baths, house office, work office, service areas, playroom, atriums, built-ins, pool, and carport. Property is City of Los Angeles Cultural Historic Monument #638.
Born in Rhodes, Greece, to a Sephardic Jewish family, Soriano attended the College Saint-Jean-Baptiste there before emigrating to the United States in 1924. After settling with relatives in Los Angeles, Soriano enrolled in the University of Southern California’s School of Architecture in 1929 and graduated in 1934. In 1930 Soriano became an American citizen and in 1931 he secured an internship with Richard Neutra, working alongside fellow interns Gregory Ain and Harwell Hamilton Harris. This was followed by a brief internship with Rudolph Schindler in 1934 then Soriano quickly returned to his unpaid position at Neutra’s office. With America in the midst of the Depression, Soriano managed to find work with the County of Los Angeles on several WPA projects. By 1936 he completed his first independent commission, the Lipetz house, which was included in the 1937 Paris International Architectural Exhibition. – USModernist
Details

27396

3

3

3998 s.f.

.29 acres

attached 2-car carport

1964

Raphael S. Soriano, FAIA
Contact Information
Click the selection box for the agent(s) you wish to contact:
Address
- State/county CA

