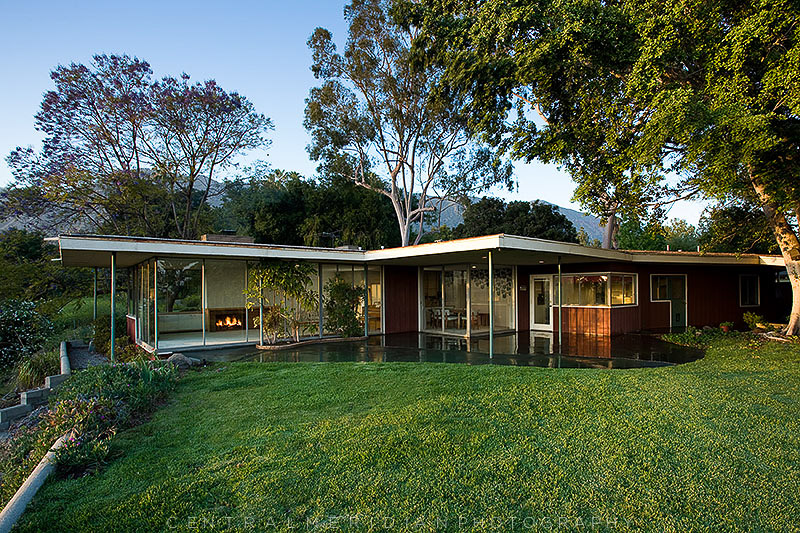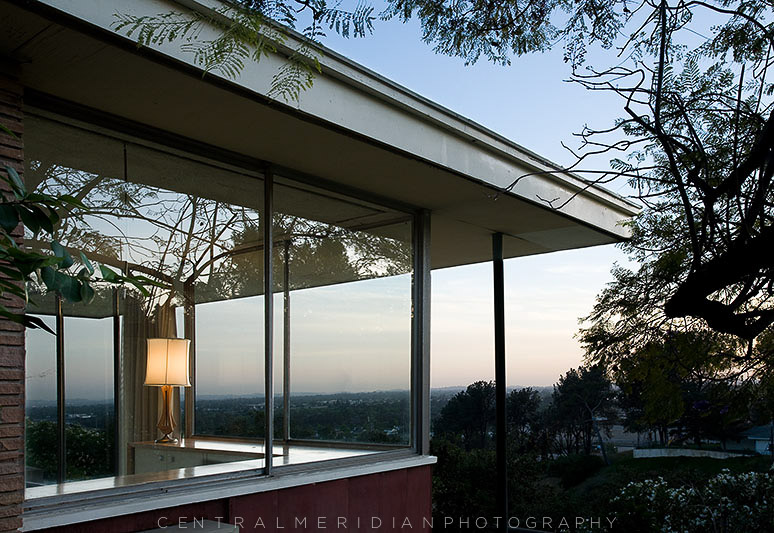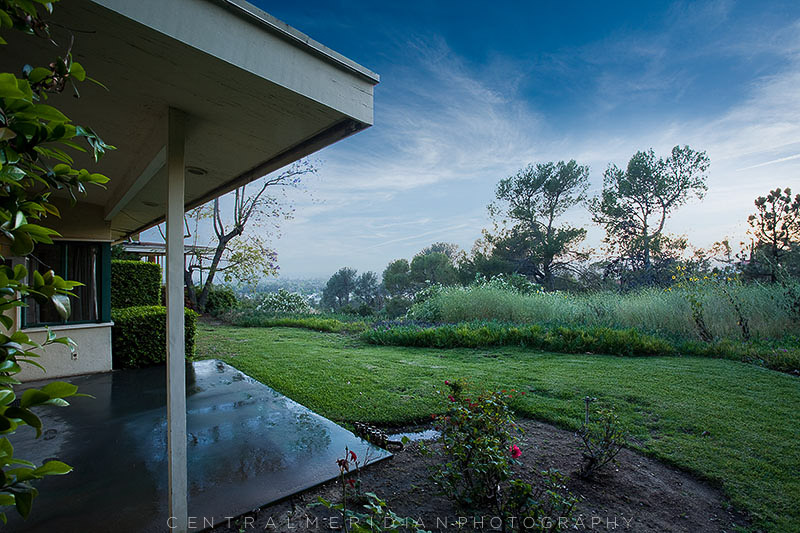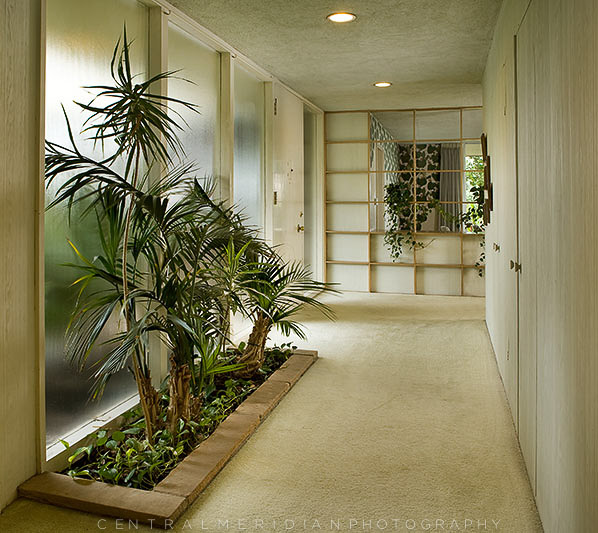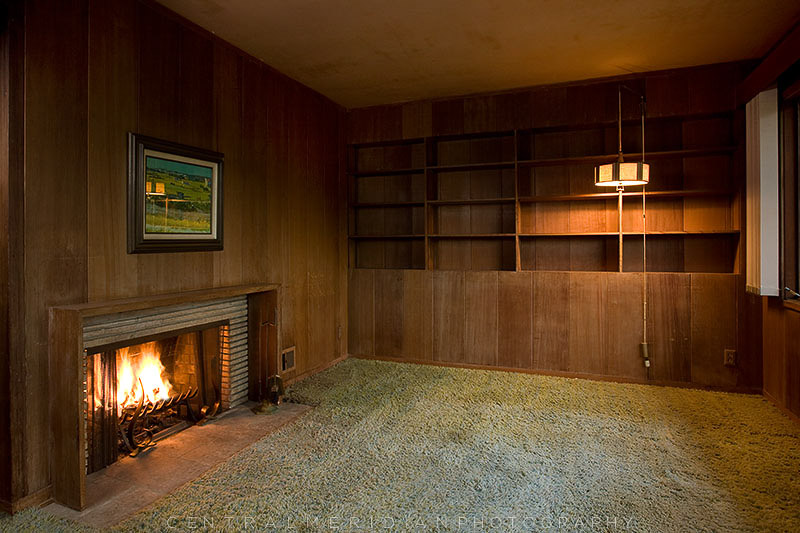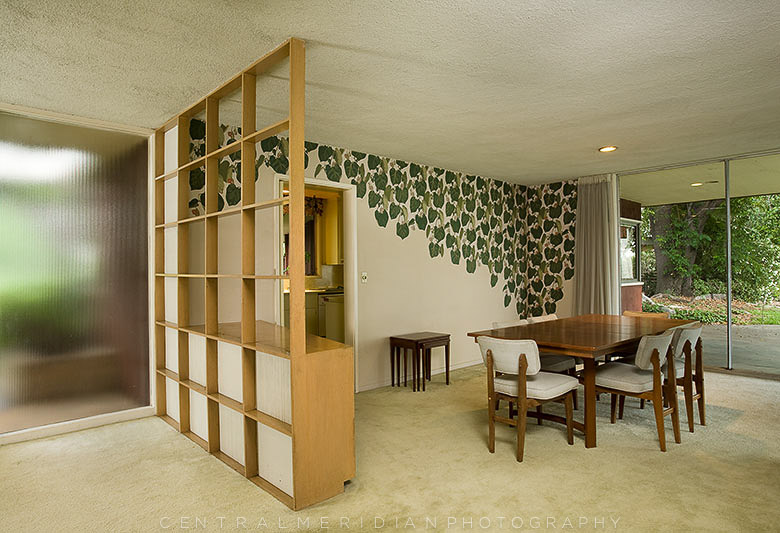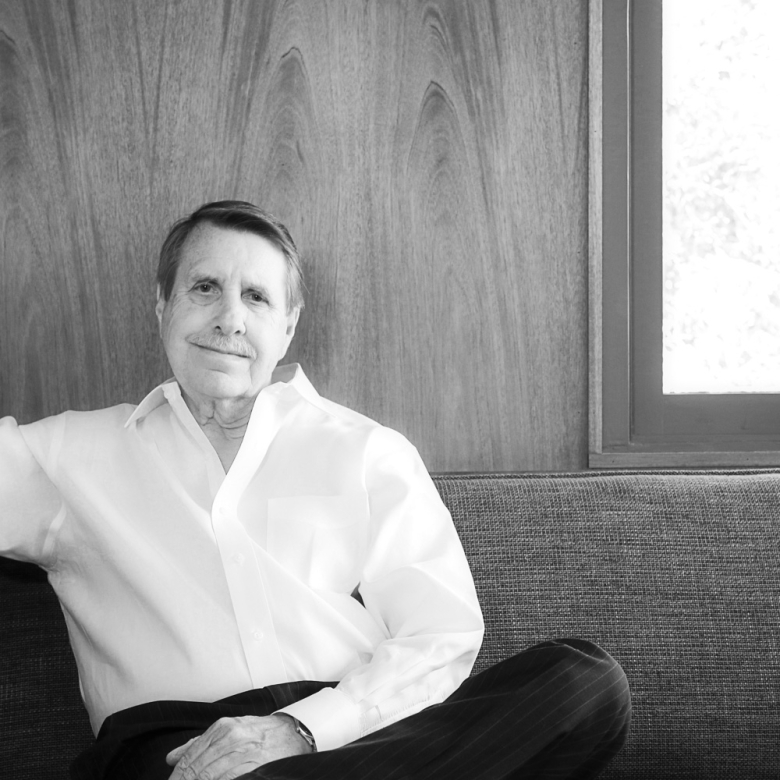Description
Set carefully within the landscape, the low profile emphasizes a natural horizontal flow across the acre plus hilltop site. Being set back from the private drive, and behind a planted circular motor court, a park-like estate feeling is conveyed. The public rooms showcase panoramic city and mountain views through floor to ceiling glass walls, while the requisite covered patio and grassy yard extend the entertainment flow to the outdoors. The architect, with training under Swiss master Albert Frey, creates a lasting statement of post-war modernism that is relevant and desirable to this day. The residence is offered in virtually original condition, and includes four bedrooms, four bathrooms, den, carport and a later Zook-designed play-room with sleeping alcove, original bath, and adjoining workshop.
Details

574

4

4

3050 sf

Harold B Zook, Architect
Yes
Contact Information
Click the selection box for the agent(s) you wish to contact:
Address
- Address 1155 Mesita Road
- City Pasadena
- State/county CA
- Zip/Postal Code 91107

