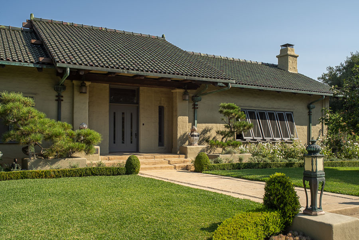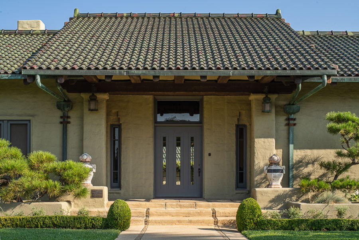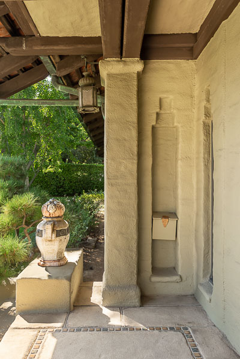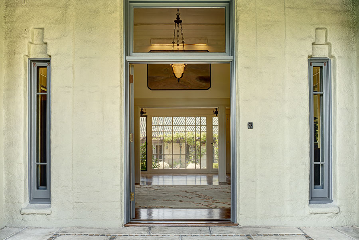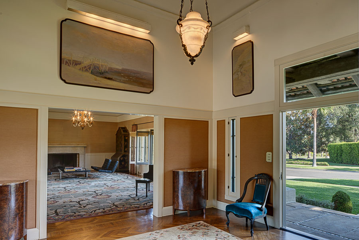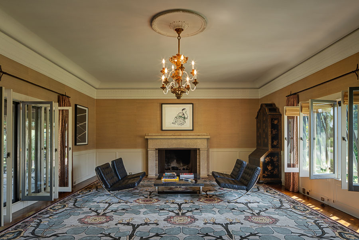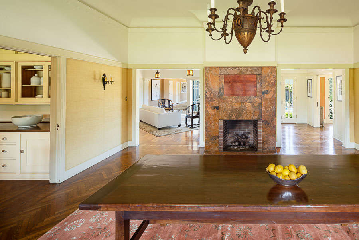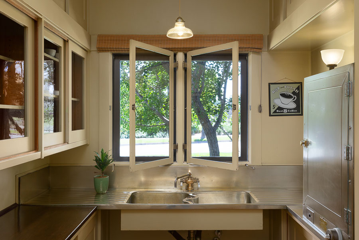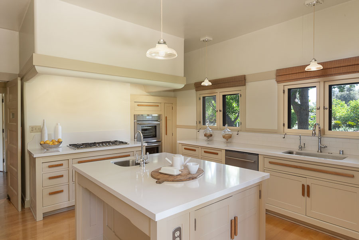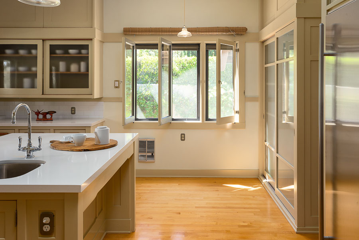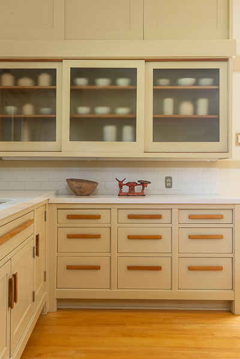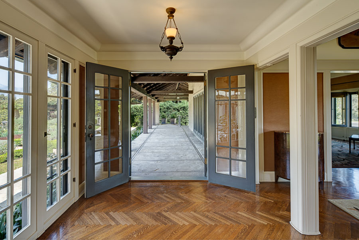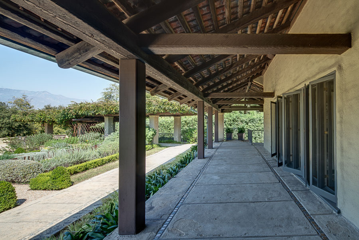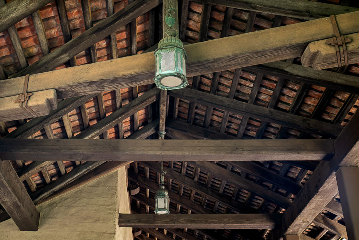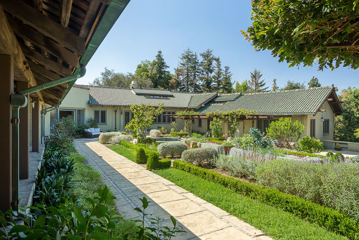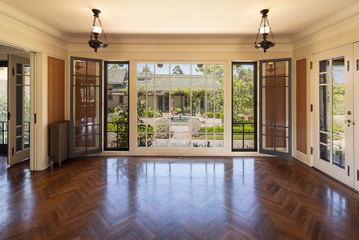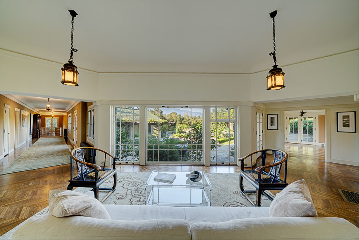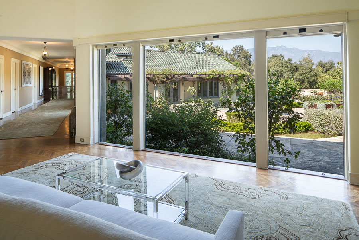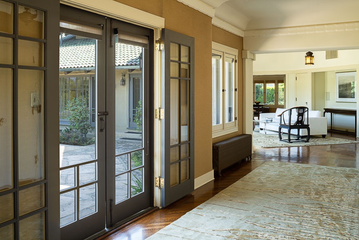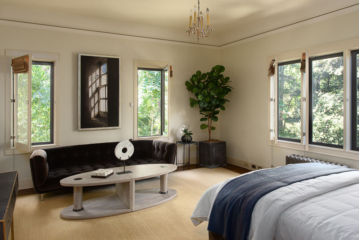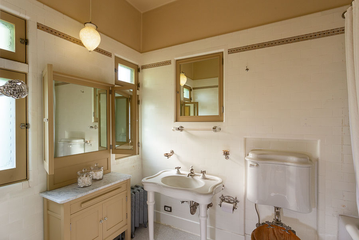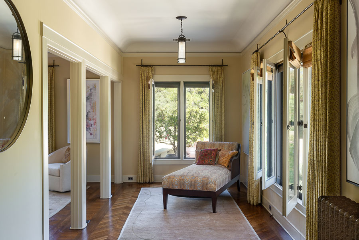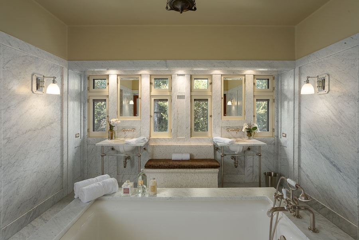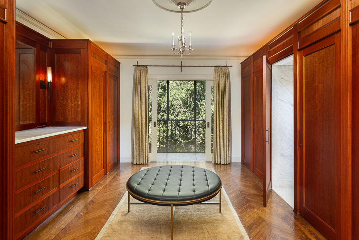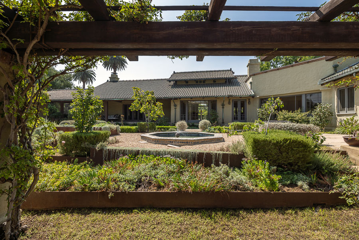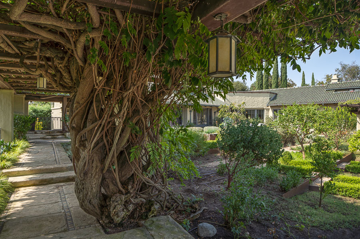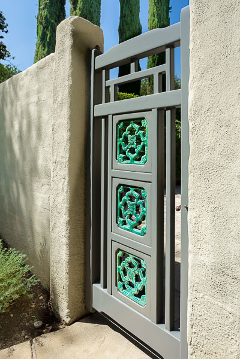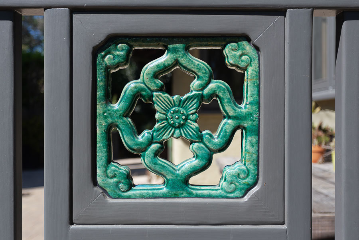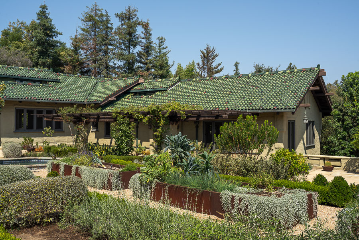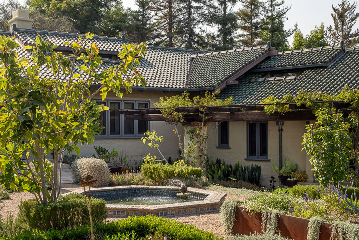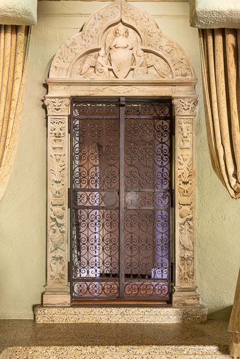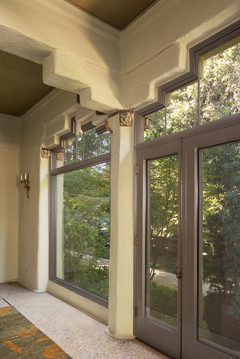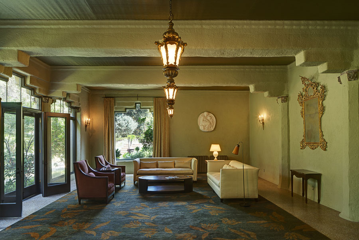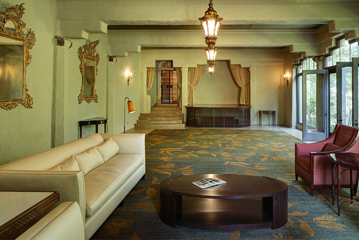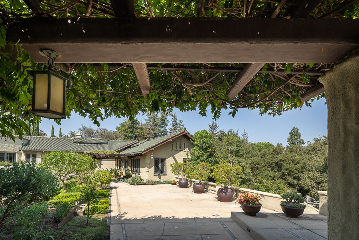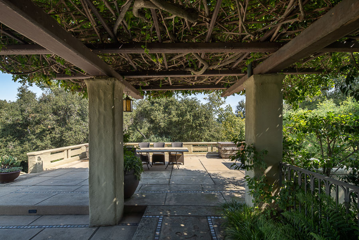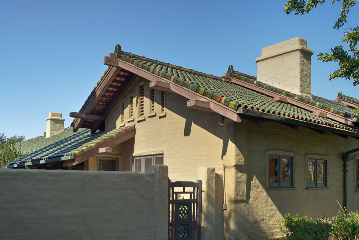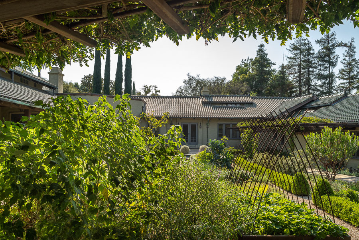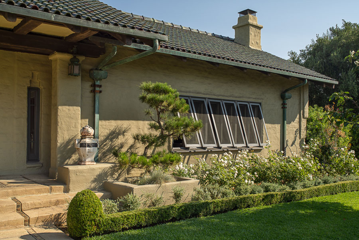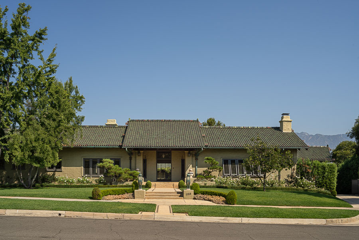Description
Aficionados of the Greenes’ masterworks can’t help but be conditioned by the very public grand gestures in the elevations of their most visible work: The Gamble, Blacker, and Duncan-Irwin Houses set up an expectation of immediate visual gratification consciously downplayed at the Culbertson/Prentiss House. Here, Classical Asian elements are timelessly woven into a low, horizontal entry facade many have characterized as modest, a modesty that belies one of the Greenes’ greatest achievements: Modernist openness to nature paired with interiors of eclectic late Edwardian sophistication. Greene and Greene scholar Randell Makinson characterized the Culbertson/Prentiss Residence as “one of the most sensitively developed and minutely detailed houses ever produced in this country.” As a team it was the Greenes’ last and most costly commission ever.
Today, the Culbertson/Prentiss Residence, after a world-class multi-owner restoration, invites flexibly both grand entertaining on occasion (indoors & out, with its ballroom-theater on the lower level)—yet also the more relaxed lifestyle of our own day. Unlike the Greenes’ more rigidly defined & inwardly focused Craftsman statements, the interiors of the Culbertson/ Prentiss Residence do not dictate exceedingly specific furnishings. Instead, they are bright, light and open to the U-shaped central courtyard with its garden, fountain, pergolas, patios and mountain views. This property represents a leap forward by the Greenes to a more modernist vision of living with nature sited in one of the finest, most walkable neighborhoods in California.
Listed in the National Register of Historic Places and Los Angeles County Museum of Art Guide #J.4.41
Includes 5 bedrooms, 2 offices, 6 baths, formal entry and dining room, butler’s pantry, restored kitchen and walk-in pantry, ballroom, breakfast room, garden room, laundry, catering kitchen, 2-car garage, workshop, parking plaza and mature gardens, and grand master suite with sensitively updated bath & dressing room by Stefanos Polyzoides.
Details

27602

5

6

8559 s.f.

30552 s.f.

Greene & Greene, Architects
Contact Information
Click the selection box for the agent(s) you wish to contact:
Address
- State/county CA

