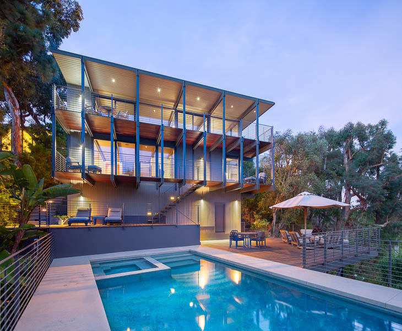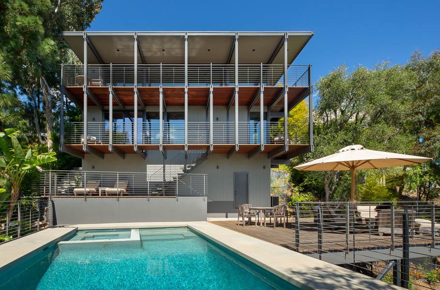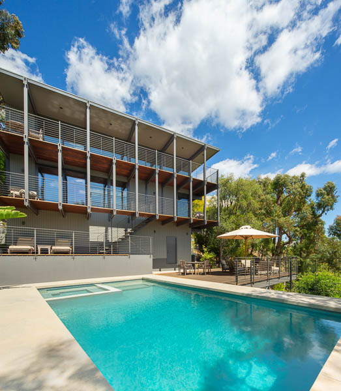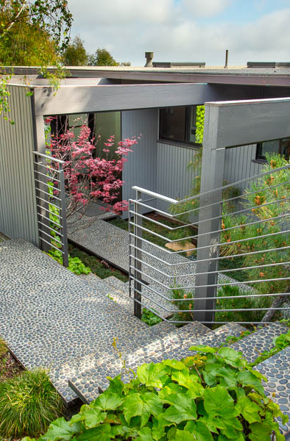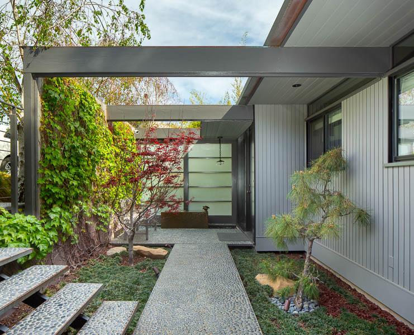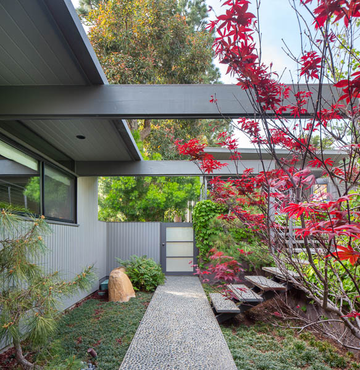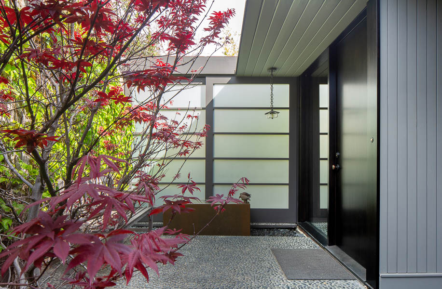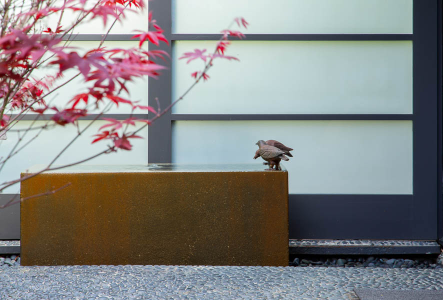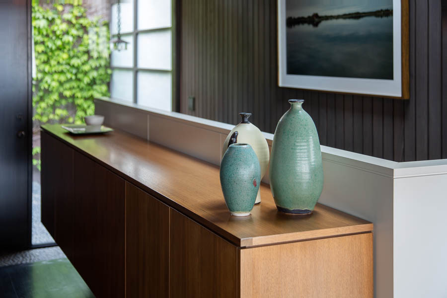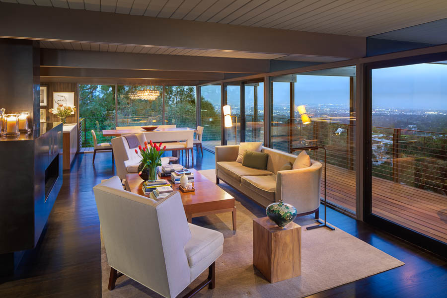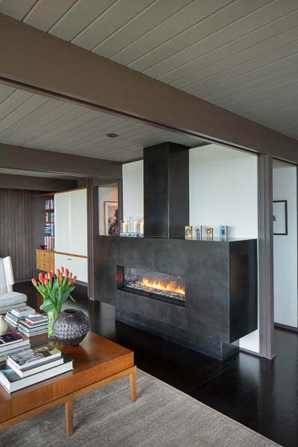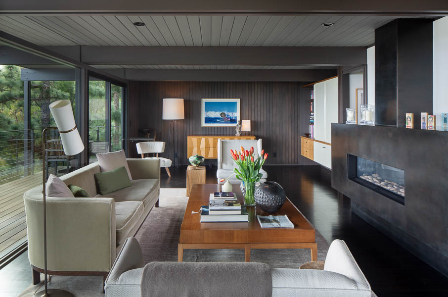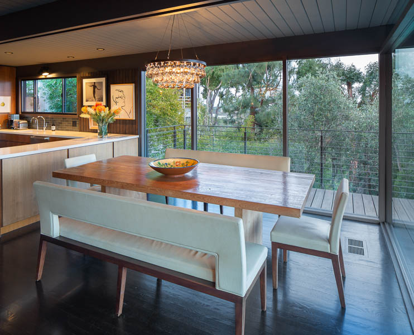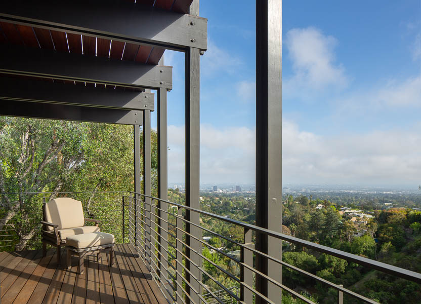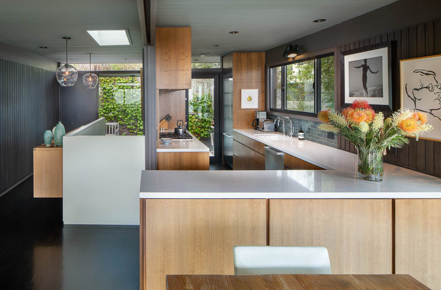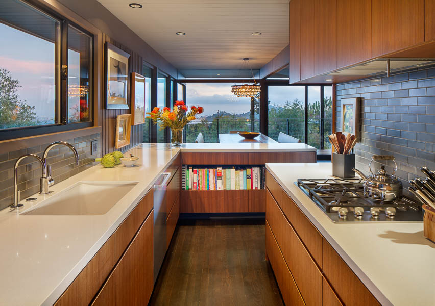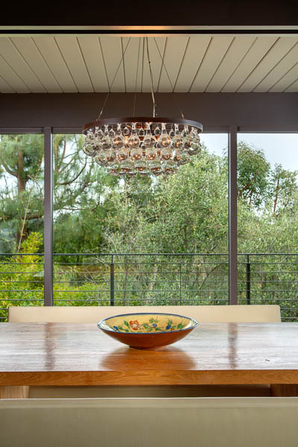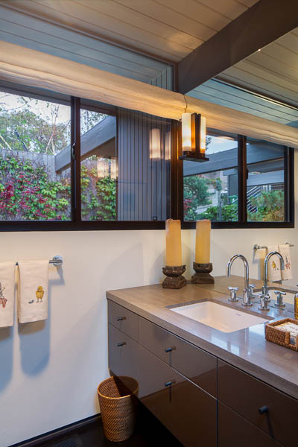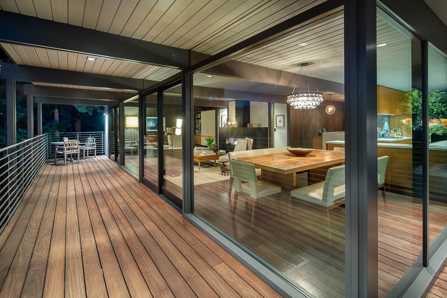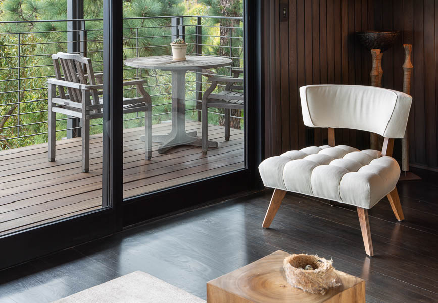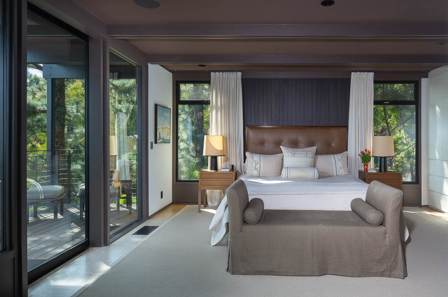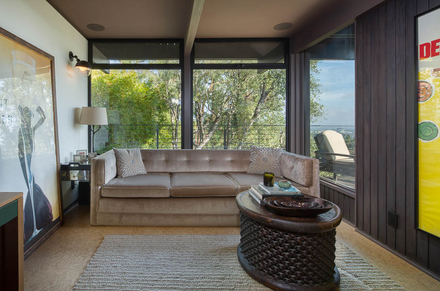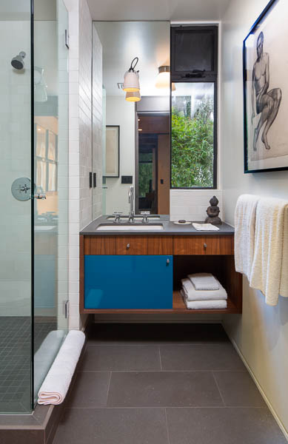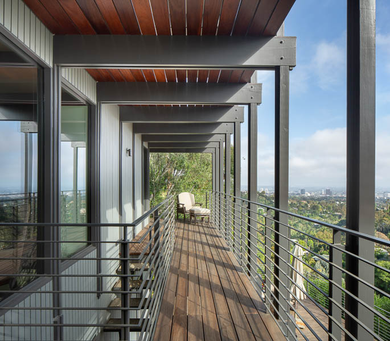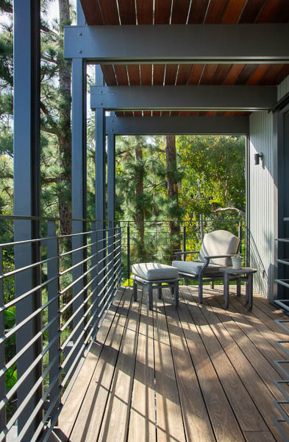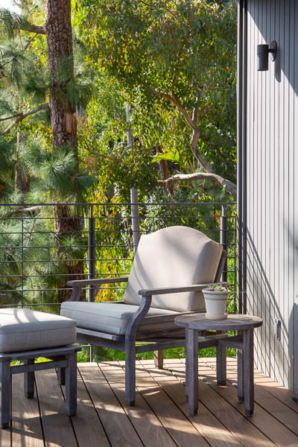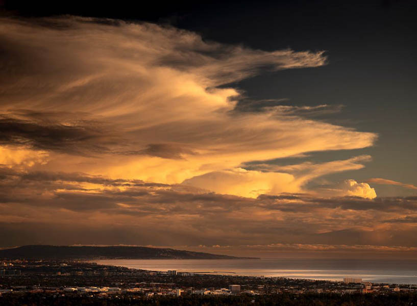Description
As a mountaineer it is not surprising that Osoling chose the high ground on Cloud Lane in the architectural community of Crestwood Hills for the home/office he hand built as his own. From within, one feels as light as the encompassing classic Post & Beam structure, and to paraphrase Wright: You don’t just see the view, you are the view. From the open carport, to the Asian garden entry, and the house itself, the integrity of the original design has been maintained, even through significant reconstruction, and updating to a contemporary high standard. What better affords the celebrated California Lifestyle than great architecture, a real swimming pool, and a view? Residence includes: open plan interior public space, office/library, master suite with walk-in closet, and sitting room, laundry, and 3 bathrooms.
Details

29288

1

3

1716 s.f.

11,512 s.f.

2-car carport

R.K. Osoling Design
Contact Information
Click the selection box for the agent(s) you wish to contact:

