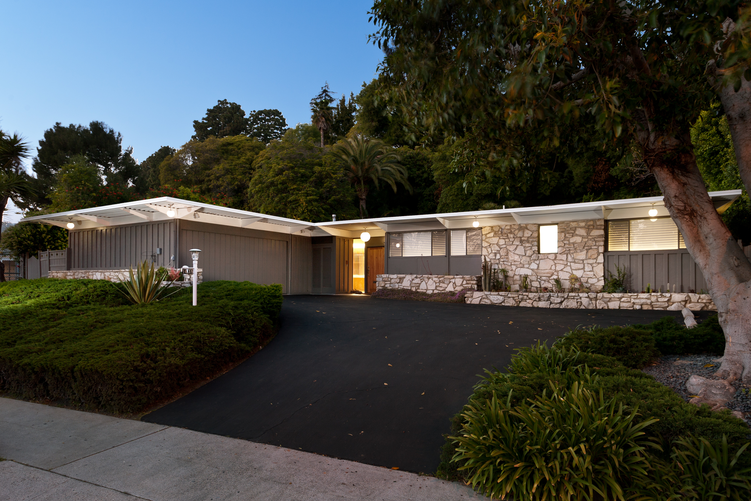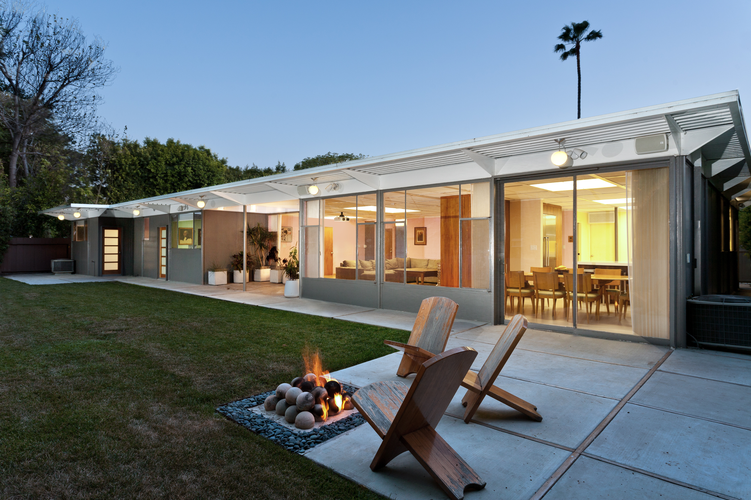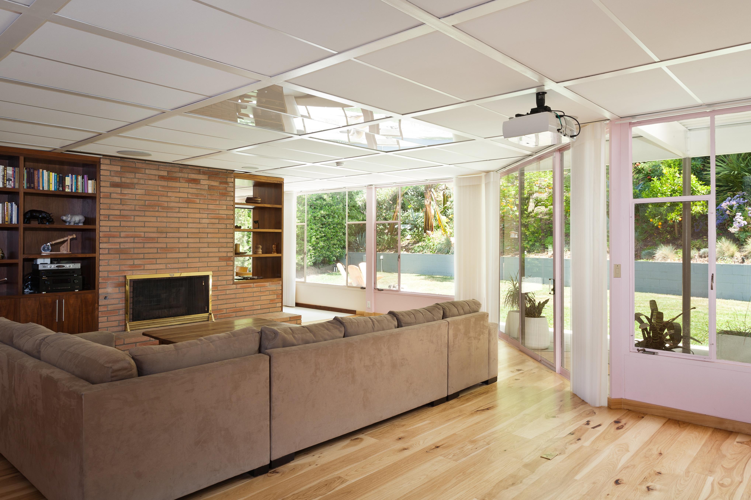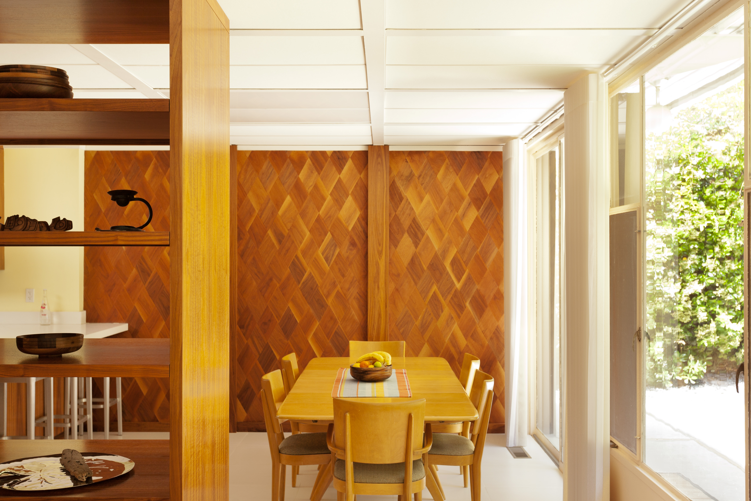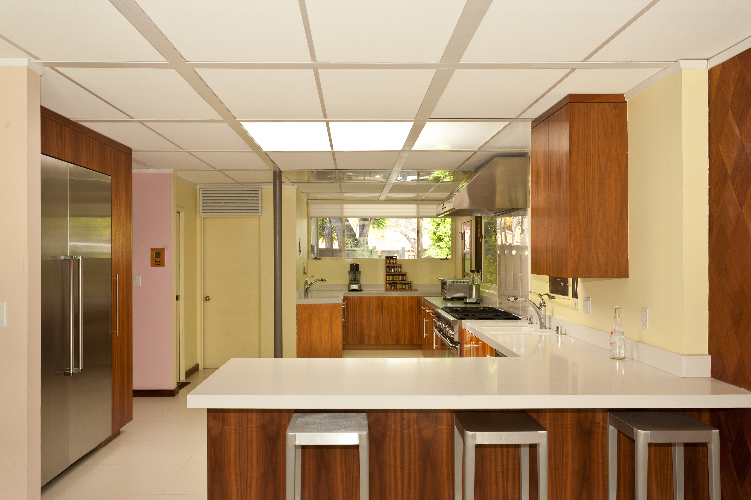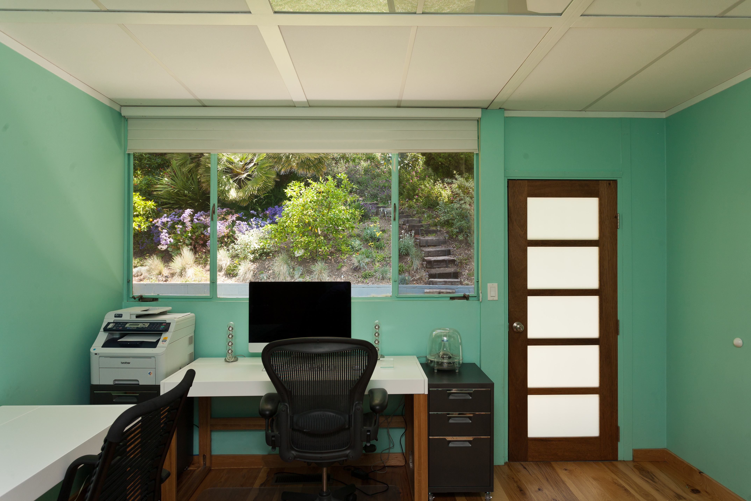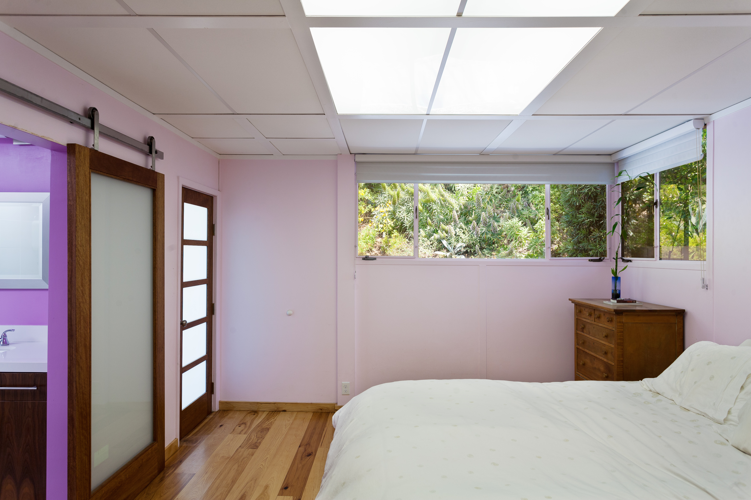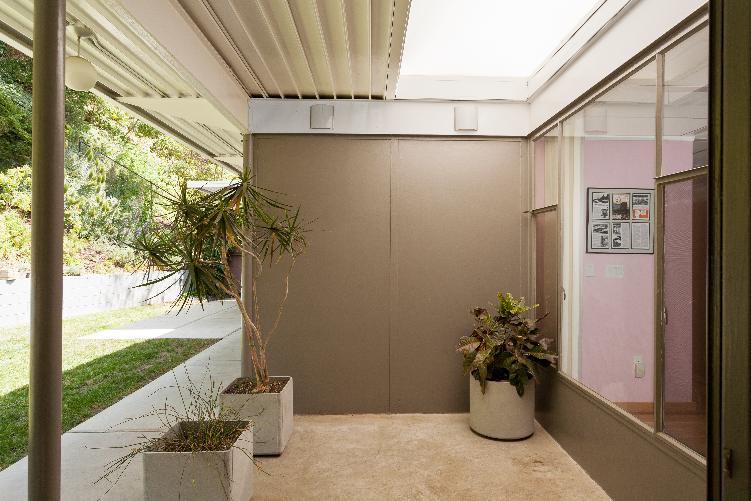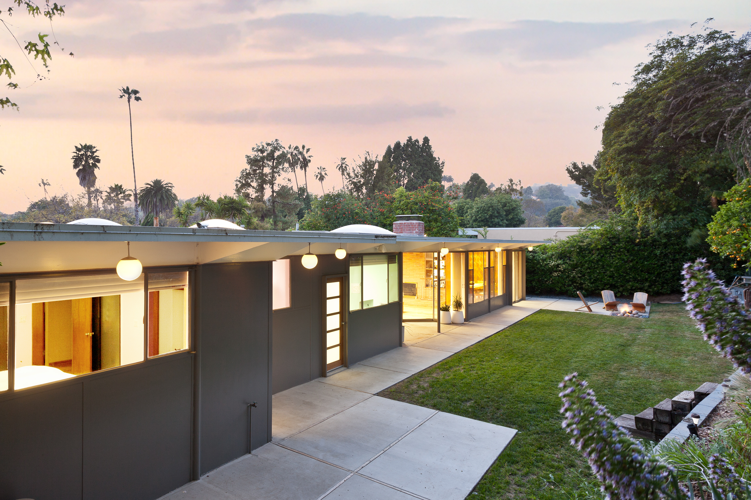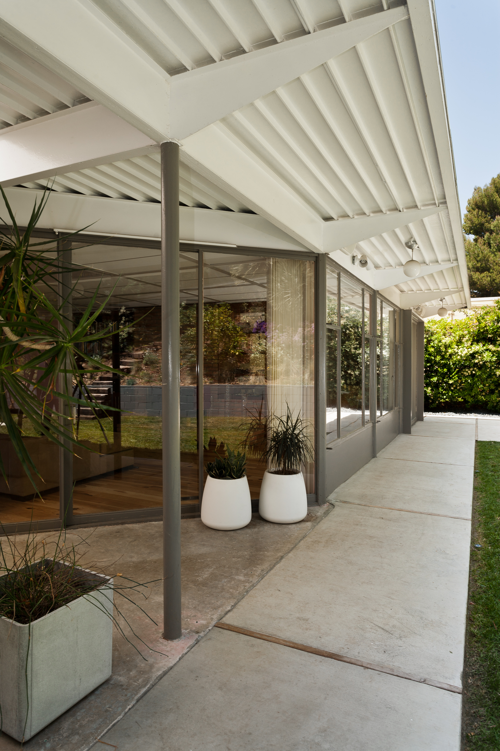Description
Mackintosh & Mackintosh, Engineers. In the January 1955 issue of Popular Mechanics Magazine West Coast Editor Thomas Stimson introduced his newly built steel frame and lightweight concrete panel ‘House of the Future’ to his readers with an open invitation to experience the house through March 1 of that year. In a clear response to John Entenza’s Case Study Program, the residence celebrated post-war industrial technology, pre-fabricated wall modules, and was fitted with new conveniences such as an automatic aluminum garage door. The article prophetically declared: ‘About the only addition it may require in the next 50 years or so would be a solar battery to provide all light, heat and power’ mounted on the roof! Proclaimed a masterpiece of construction at the time, the success of the Eugene Memler building system is evidenced with the construction, and program for the house appearing today as solid and practical as when it was built. Not wishing to relegate this unique experiment in living to the past, the current owners have carefully updated the kitchen, baths and surfaces in keeping with modern aesthetics. The original floor plan incorporates a bright and airy living room/dining area opening to a lanai, 4 bedrooms, 2.75 baths, and an attached two car garage.
Details

739

4

2.75

2362 sf

Adrian Wilson, AIA
Yes
Contact Information
Click the selection box for the agent(s) you wish to contact:
Address
- Address 1436 Allenford Avenue
- City Brentwood
- State/county CA
- Zip/Postal Code 90049

