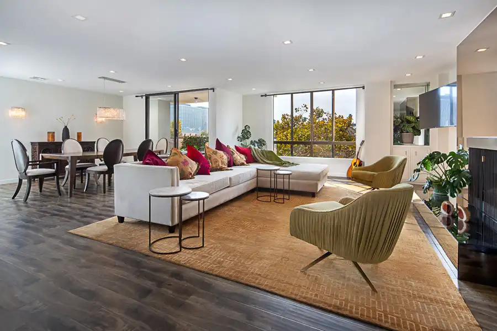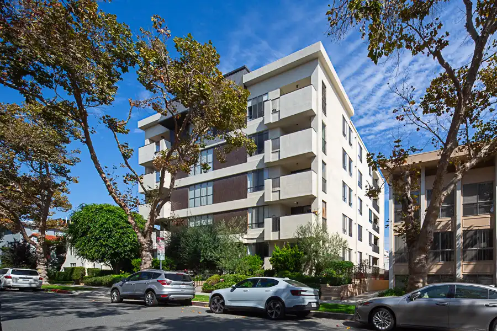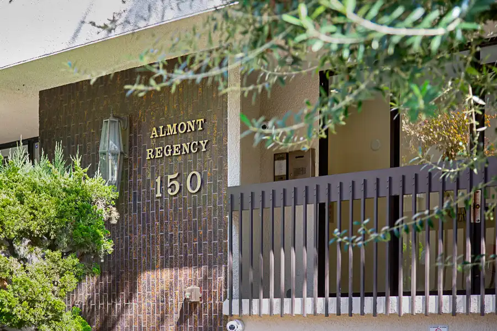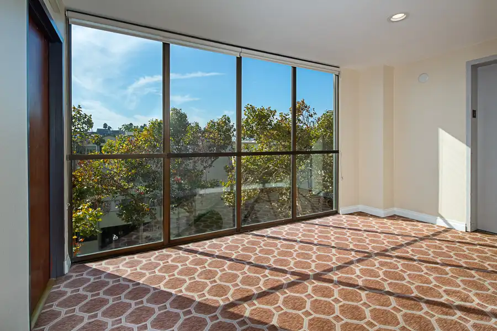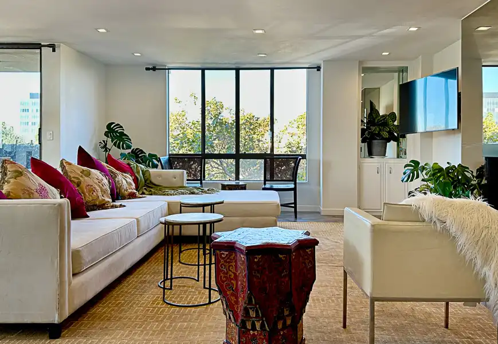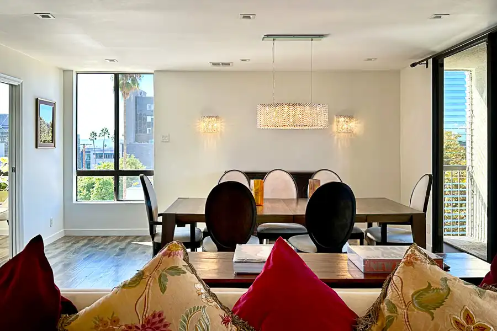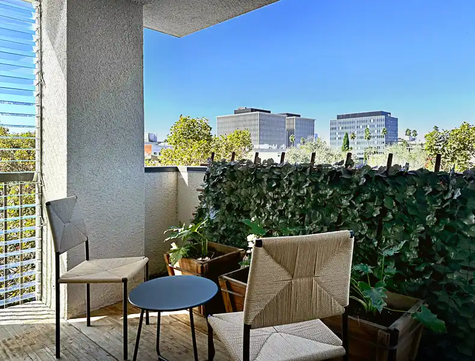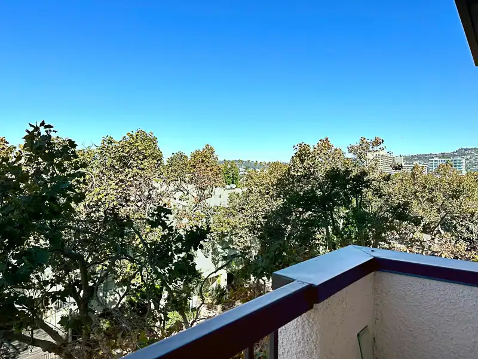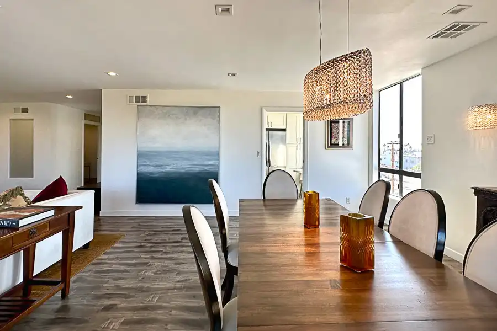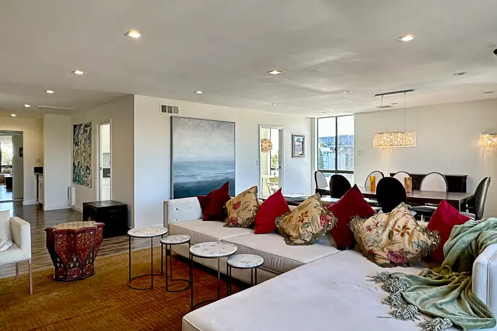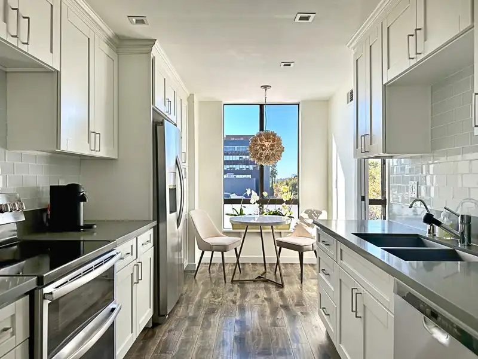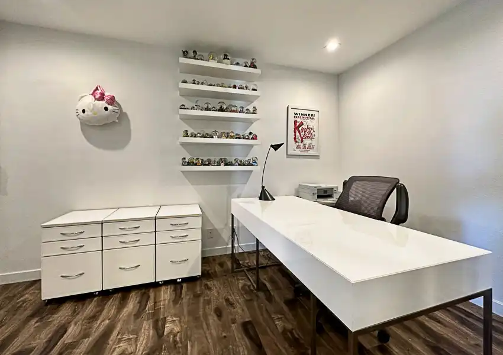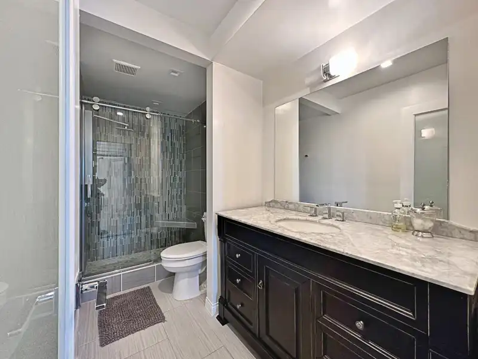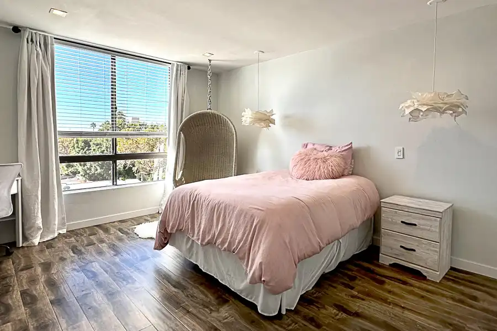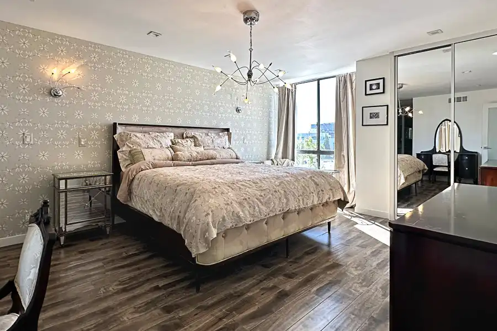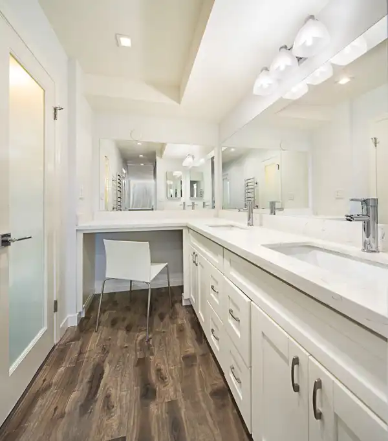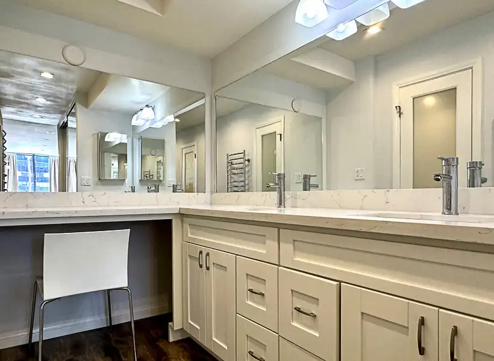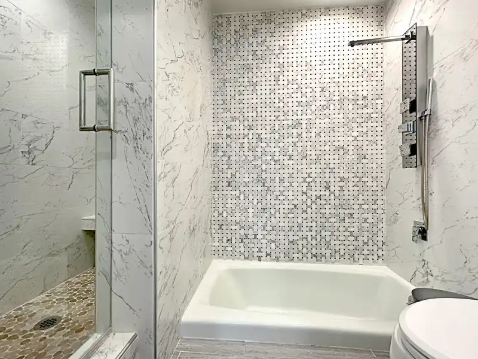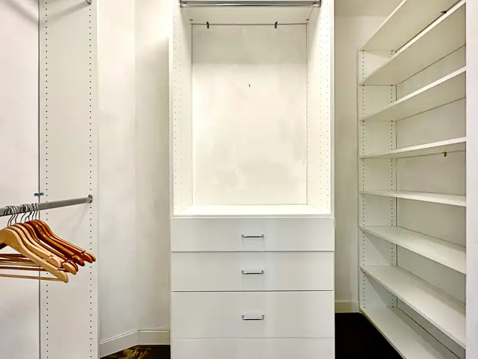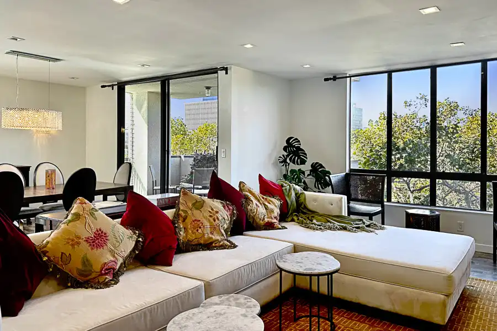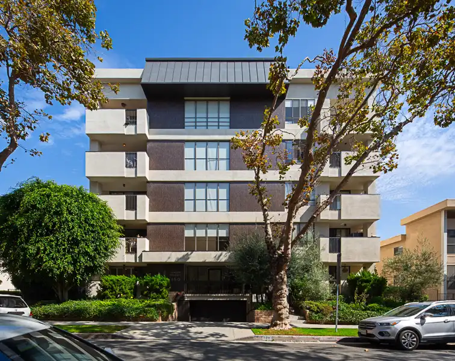Description
Equidistant between Rodeo Drive and the Cedars-Sinai medical campus, the Almont Regency is an intimate 15-unit Mid-century condominium on a beautiful treelined street. Here, on the SW corner of the building, enjoy a peaceful, spacious, 4th-floor residence. An expansive living-dining great room opens through glass walls westwards above the neighbors to the sunset. A bonus den makes a great interior office (or playroom/media room) next to the entry. The mint condition, south-facing kitchen includes a sunny breakfast area. Remodeled, elegant bath in the large primary suite features Calacatta marble, 2 sinks and a separate shower plus soaking tub. Dues of $480 per month make this boutique, elevator-service condo a desirable asset. Only 3 units per floor; in-unit laundry and 2-car parking in a gated garage. Pet OK. Beverly Hills School District; zoned for grades K-12, with Horace Mann Elementary approximately 0.5 miles away.
Details

30962

2

plus den

2

1716 s.f.

11510 s.f.

2-car parking in a gated garage

Herman Fidler, Architect & King Huang, Engineer
Yes
Contact Information
Click the selection box for the agent(s) you wish to contact:

