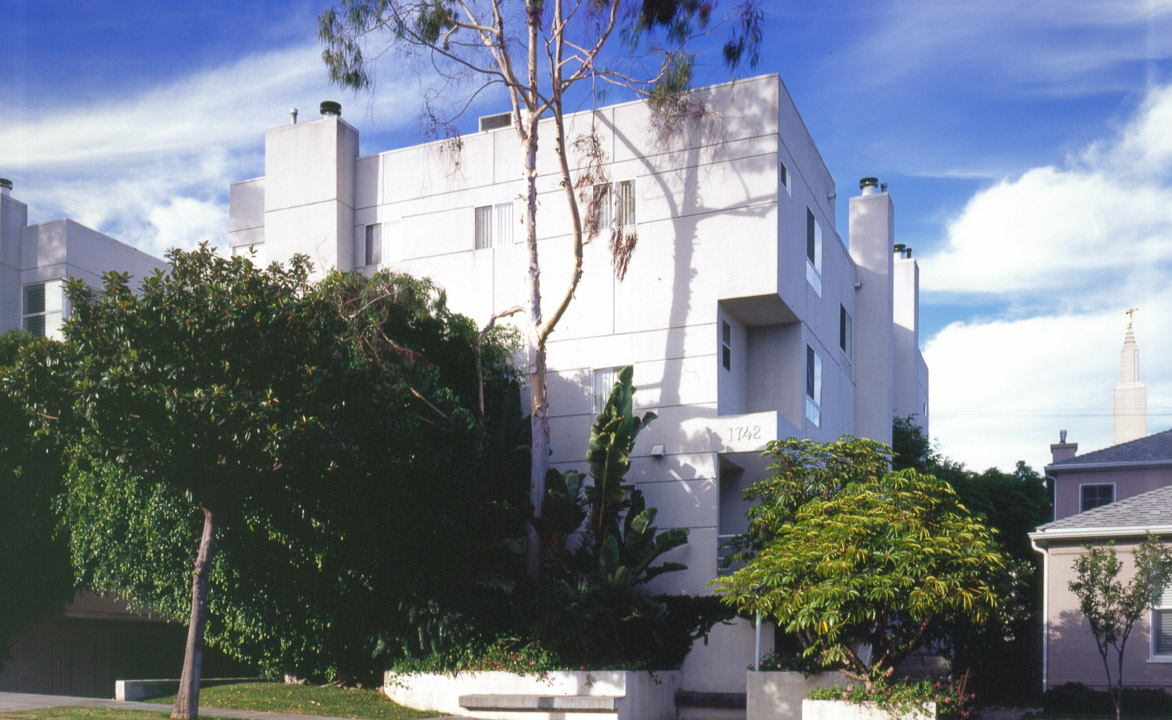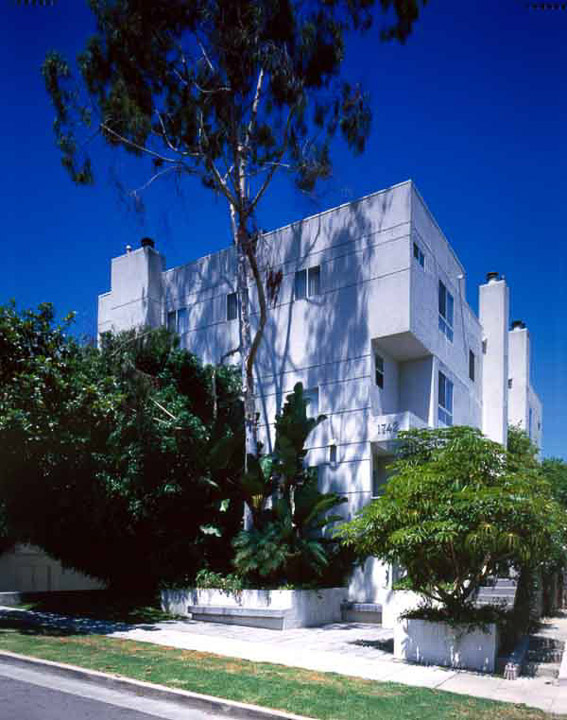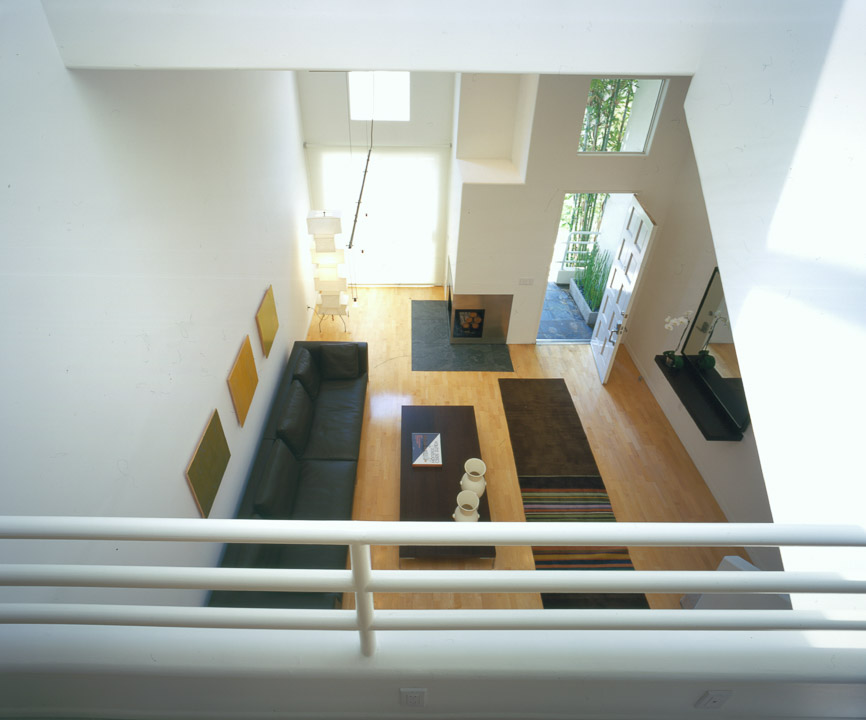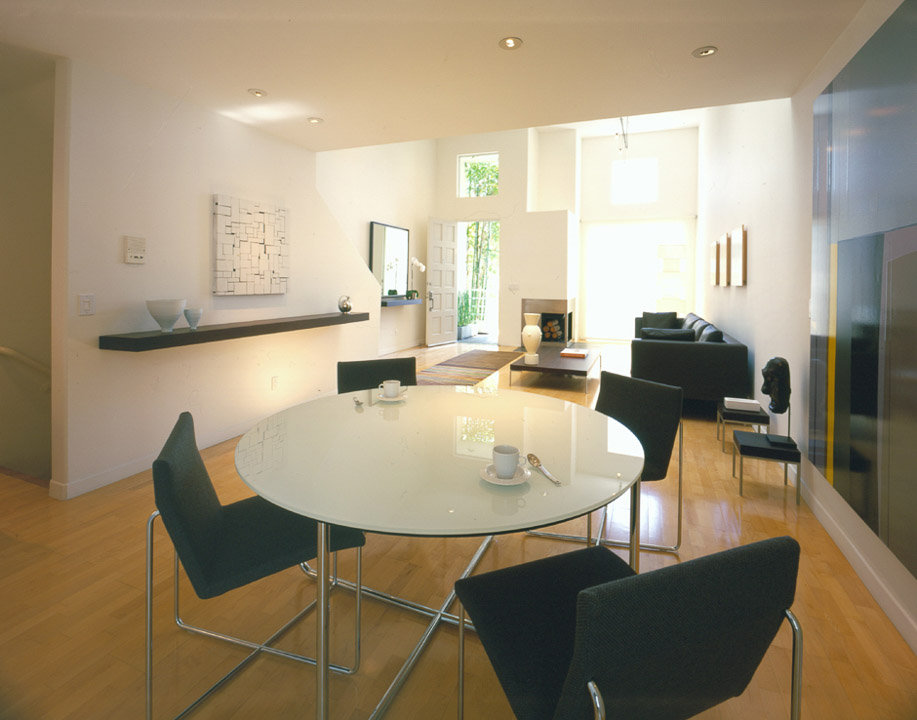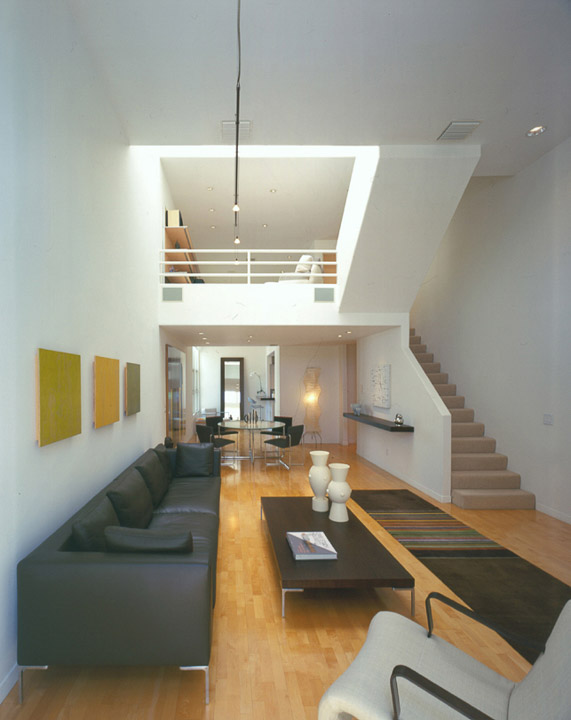Description
Multiple levels suffused with natural light from directional monitors. Versatile layout includes: Floor-through main level with New York kitchen, breakfast bar, dining area and voluminous living area on a maple wood platform, with custom-designed art-gallery lighting, African Wenge millwork and stainless steel details; Suspended mid-level office/media loft and loggia. Two separate bedroom suites, windows without and within; Privately accessed two car garage.
Details

129

2

2
Yes
Contact Information
Click the selection box for the agent(s) you wish to contact:
Address
- Address 1742 Glendon Avenue
- City Los Angeles
- State/county CA

