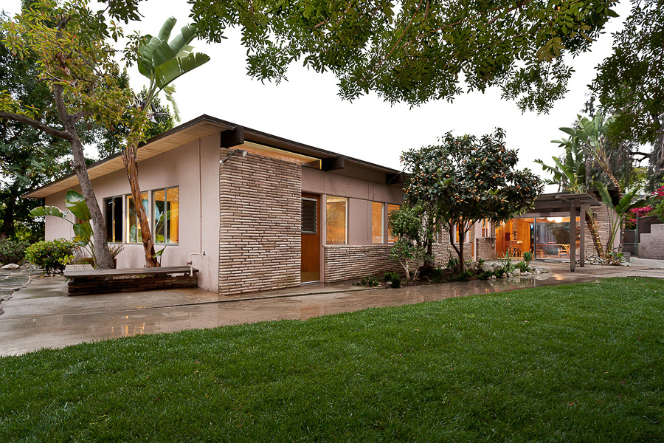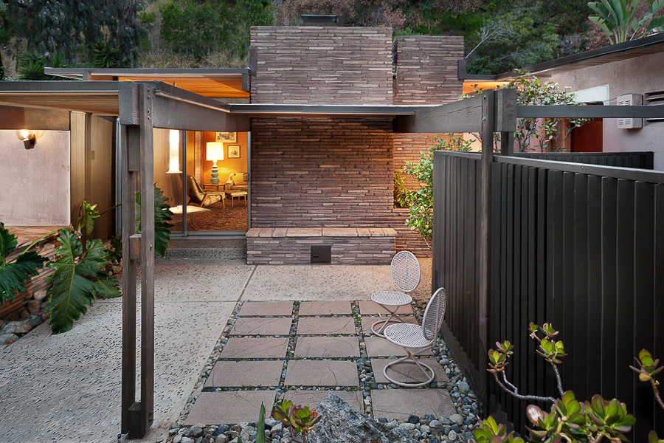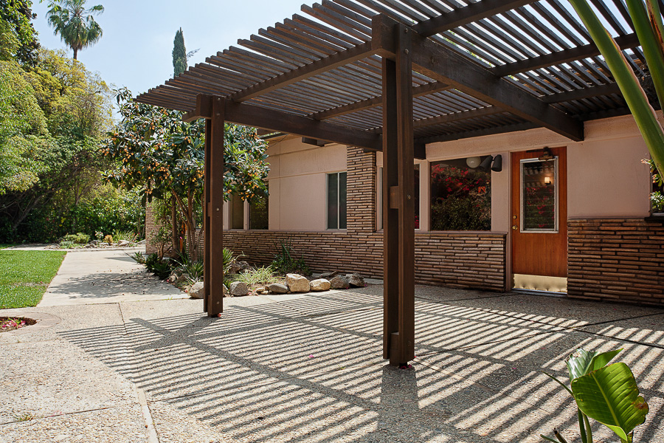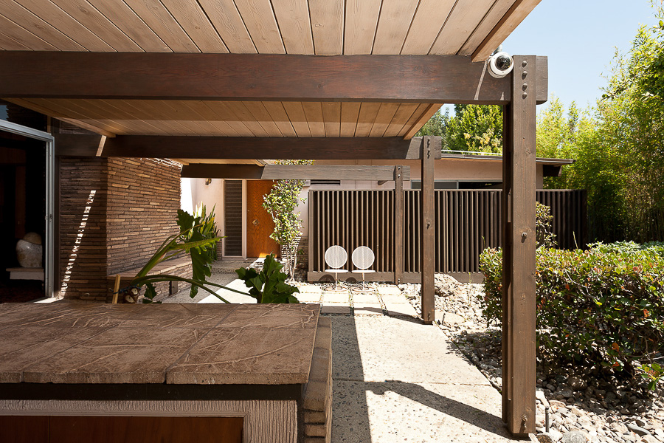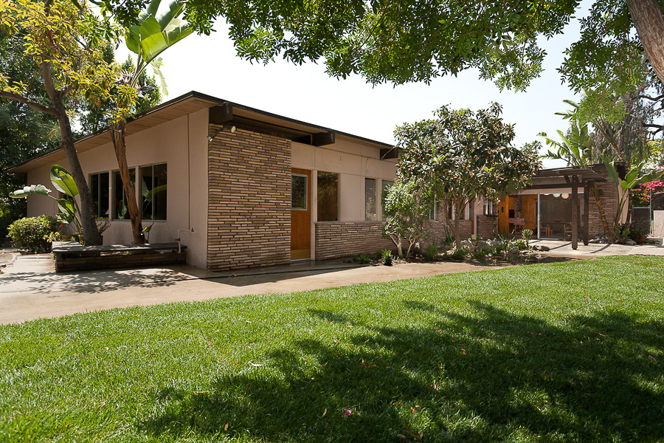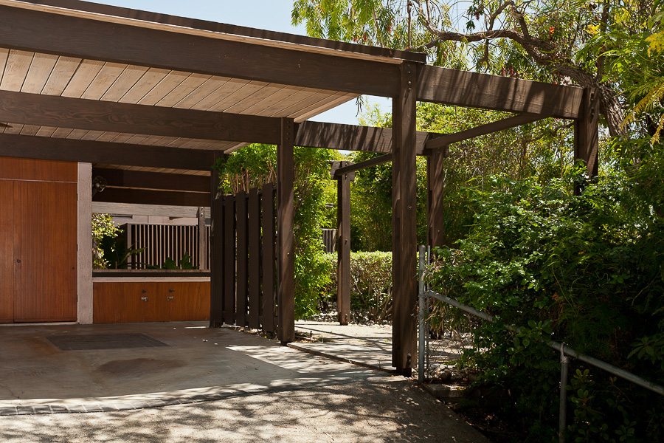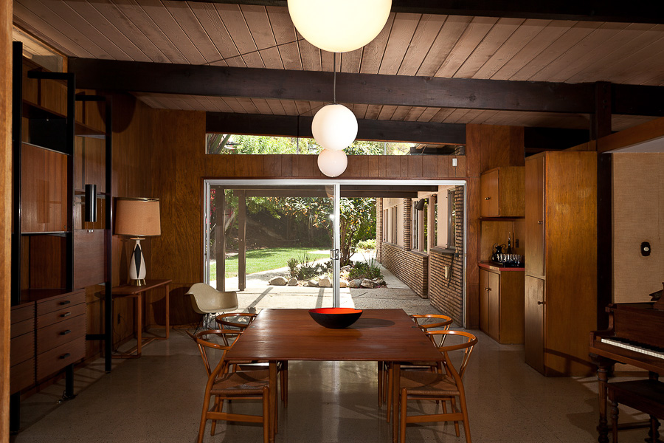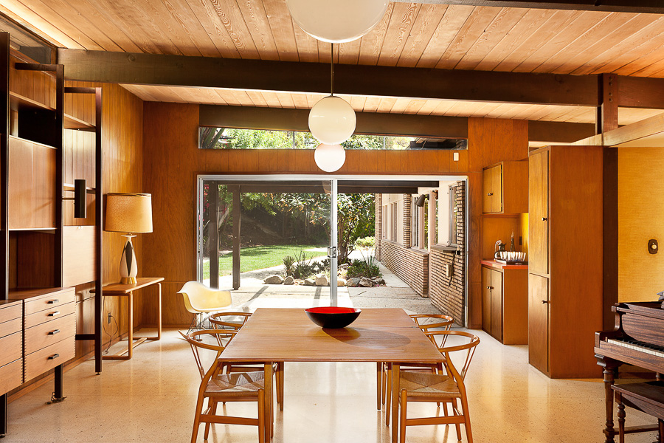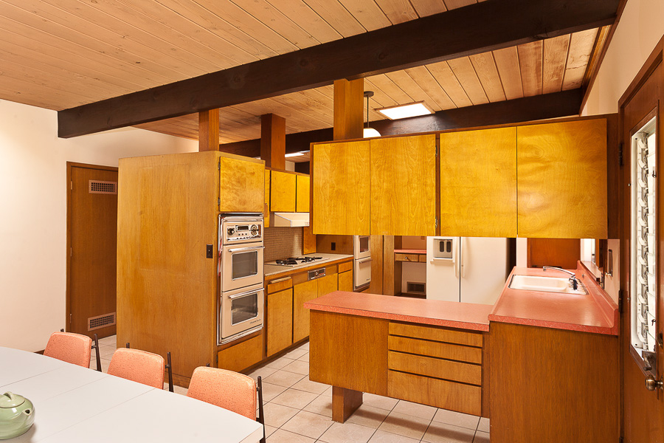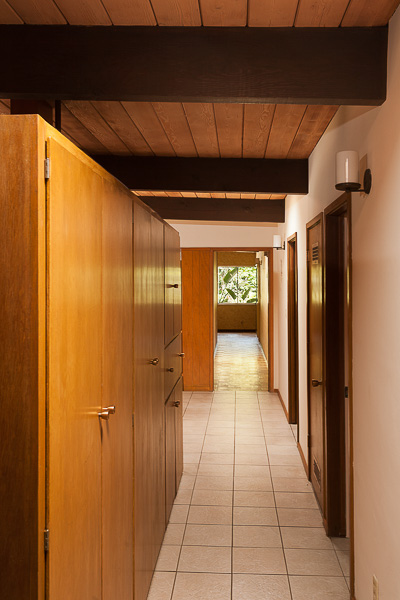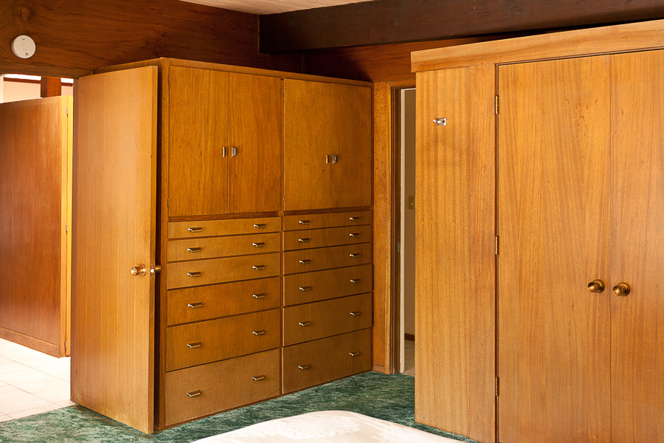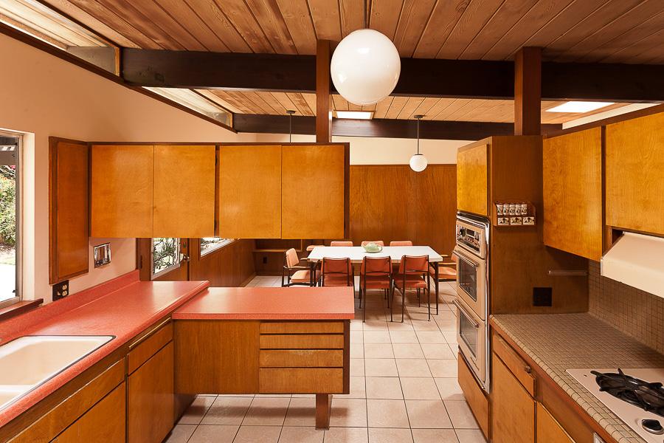Description
Inoculated with Mies’ philosophy of modernism while at the Illinois Institute of Technology, Lane spent much of his career helping to create our modern commercial legacy under the umbrella of the giants: Skidmore Owens & Merrill, A.C. Martin, and Pereira and Luckman. Lane’s residential work is rare. Blueprints and a specification book reveal the meticulous planning that went into this house for a large family. Designed in the Post and Beam style, and sited on a flat pad at the very base of the Hollywood Hills, the residence provides ample areas for communal gathering both indoors and out, as well as privacy for each family member. If there was ever a house of this era planned for multitasking this is it. Activity zones are arrayed around the kitchen located at the center of the house, and include a large breakfast room, open plan living dining area, guest entertainment room, and children’s study/play room. There are 5 bedrooms, 3 baths, maids room, laundry, and a double carport with built-in storage.
Details

736

6

3

Howard Lane, Architect
Yes
Contact Information
Click the selection box for the agent(s) you wish to contact:
Address
- Address 1816 North Stanley Avenue
- City Hollywood
- State/county CA
- Zip/Postal Code 90046

