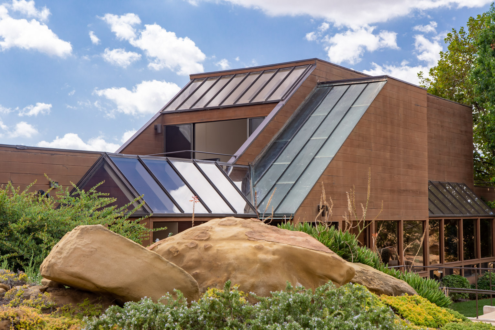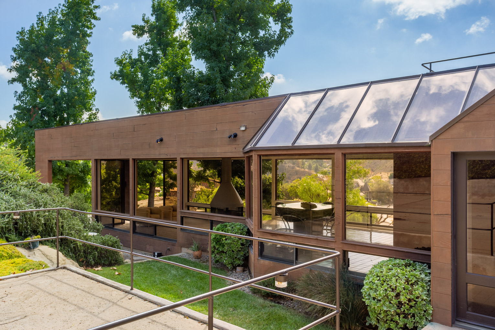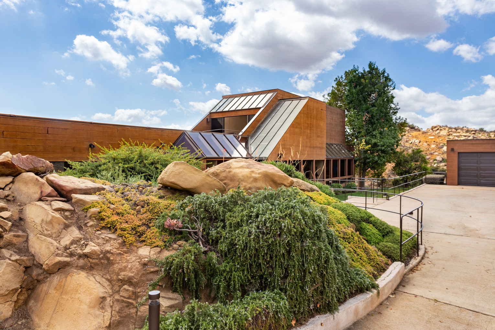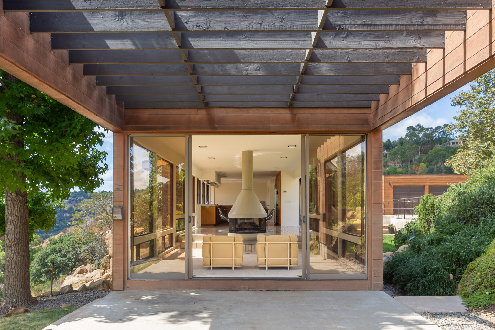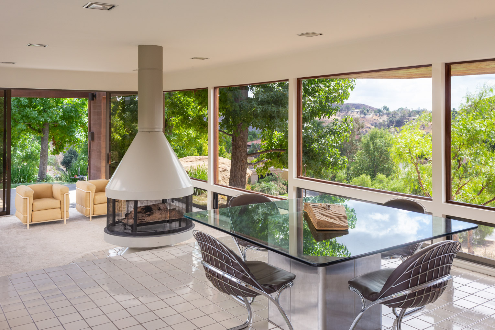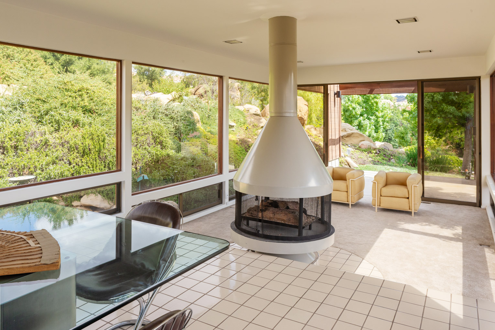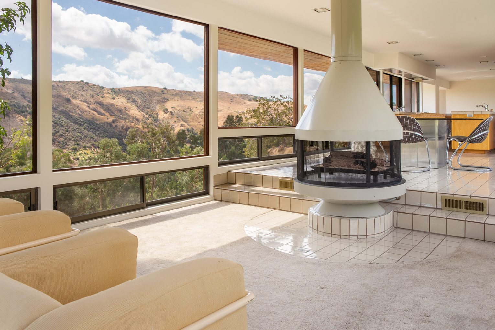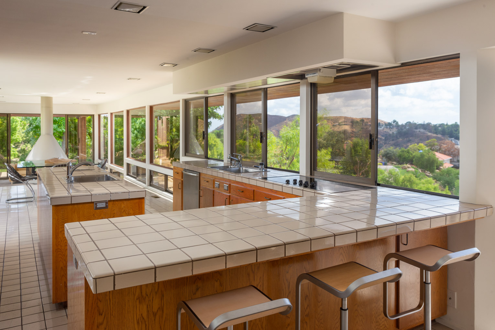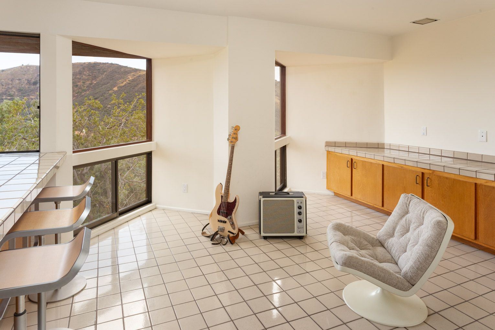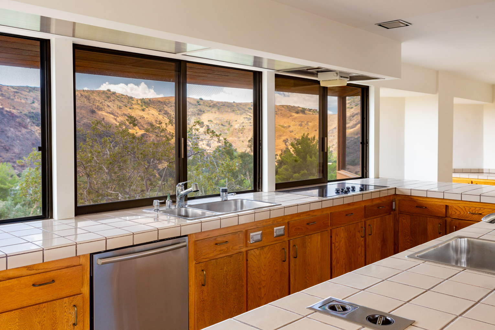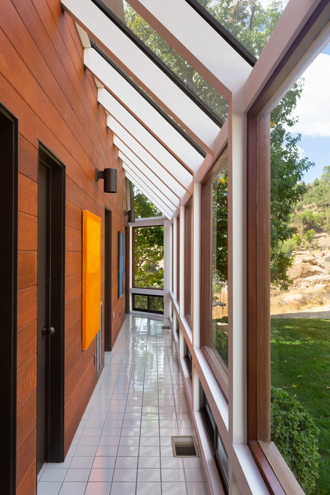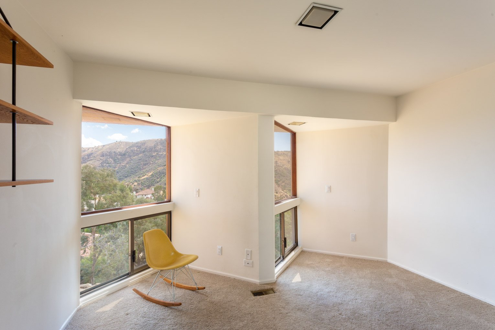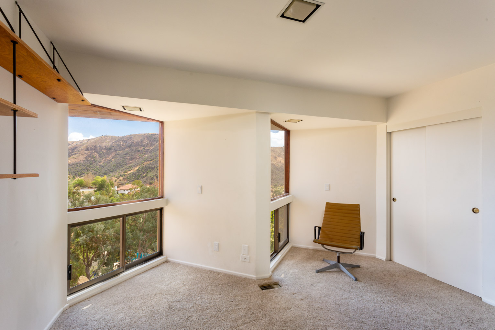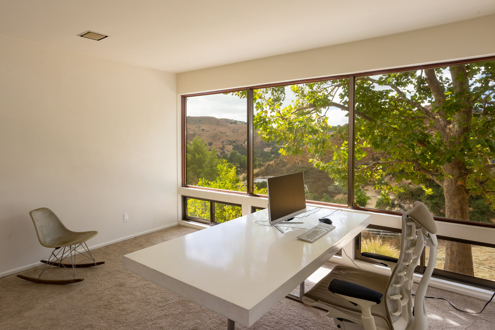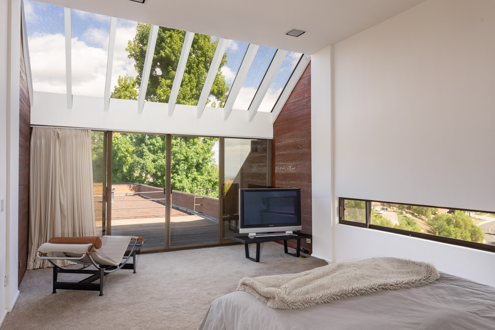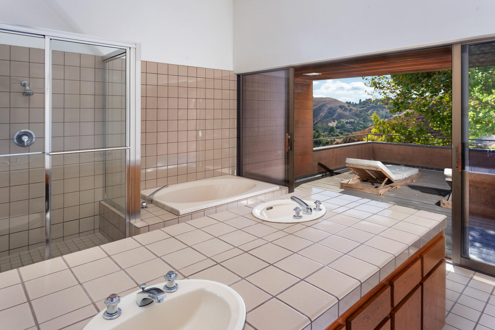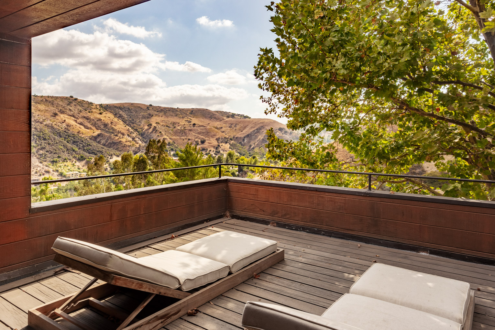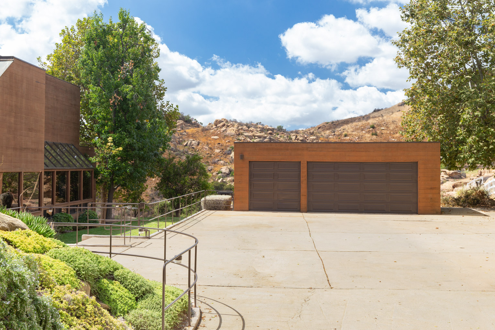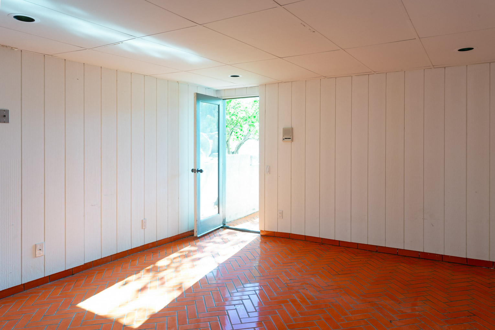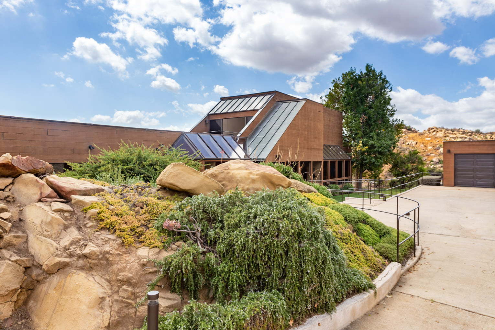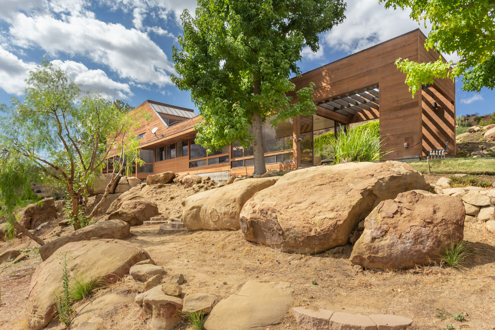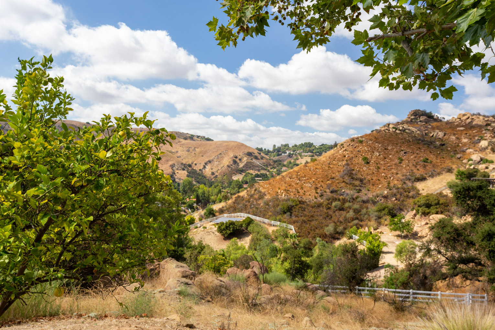Description
Great residential architecture begins with a close study of the chosen site. Here in the gated equestrian community of Bell Canyon, Niles found a flat pad atop a rise, screened from the street by huge boulders. From here one enjoys sweeping views south of steep canyon walls, the forested canyon below & a cinematic landscape of open hillsides, oaks, big skies and impressive rock formations. With space to spare on a 1.3 acre lot, Niles extended the house along a single axis, with a one-story, transparent kitchen-living-dining pavilion. From the midpoint entry the structure stretches out to the west, with 3 bedrooms accessed by a sheltered, north-facing all-glass corridor and a master suite above, that opens to private roof decks facing east and west.
Two contradictory currents in the Modernism of the 1970s are in perfect balance here: Rich, unadorned redwood and copper roofing give shelter, while clear expanses of transparent glass are “open to the wonders of nature” in the architect’s words, and well-grounded in Mid-Century principles. Yet the striking long lines and rigorous geometry of the house, when first seen, bring to mind a spacecraft at rest on an as yet-unspoiled planet, only lightly impressing on the surface; an object of imagination unrestricted by aerodynamic concerns. Openness and privacy; organic warmth and futurist optimism abide here harmoniously. Separate 3-car garage, auto-court, ample space to add pool, ADU, or stables.
Details

912

4

3

2573 s.f.

3-cars

1979

Ed Niles, FAIA
Contact Information
Click the selection box for the agent(s) you wish to contact:

