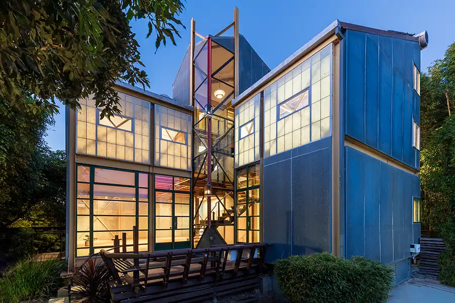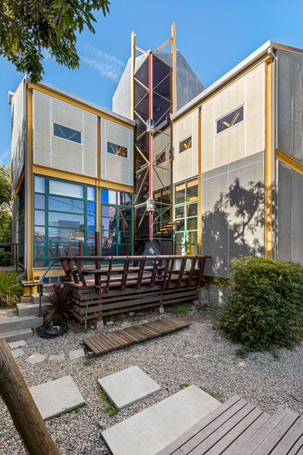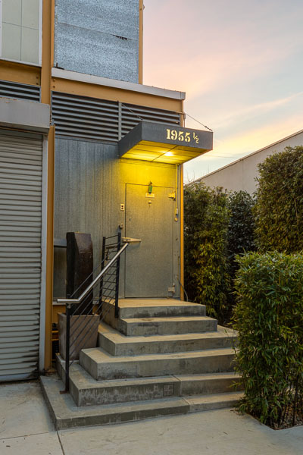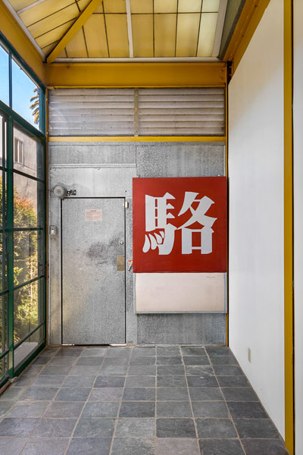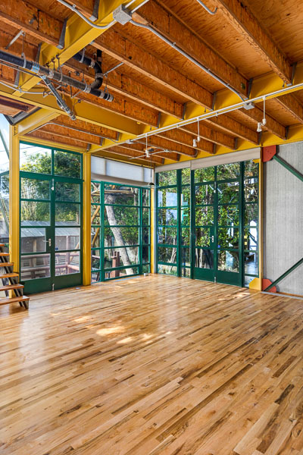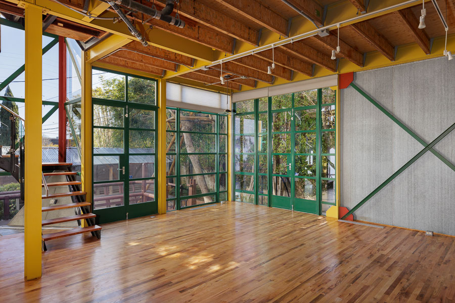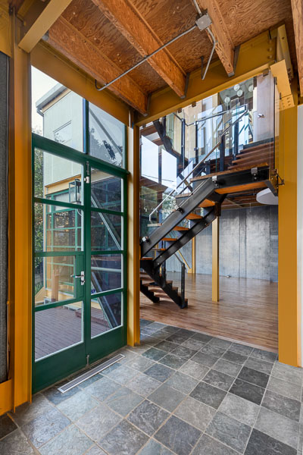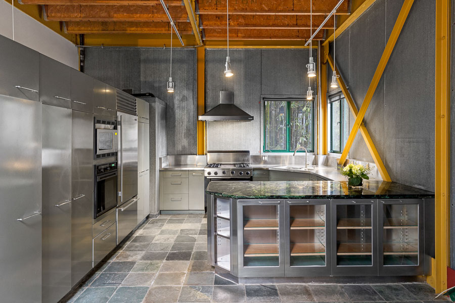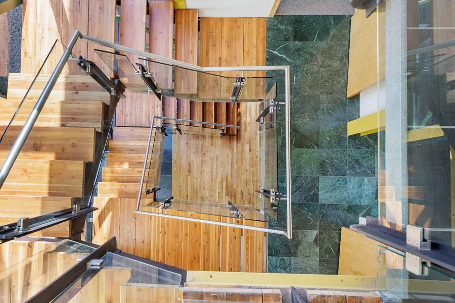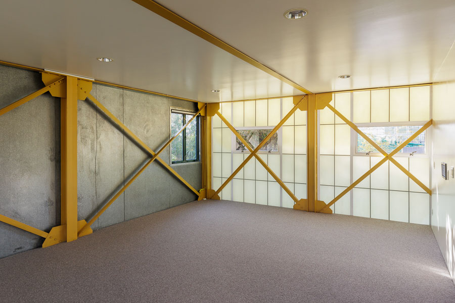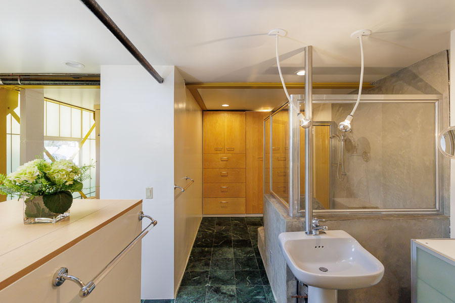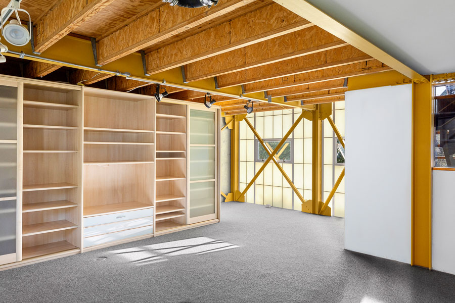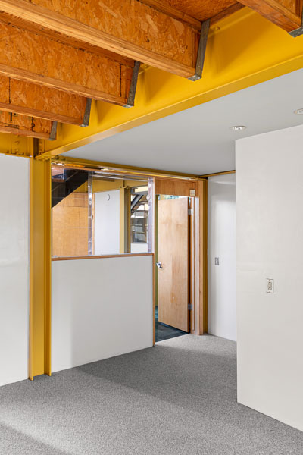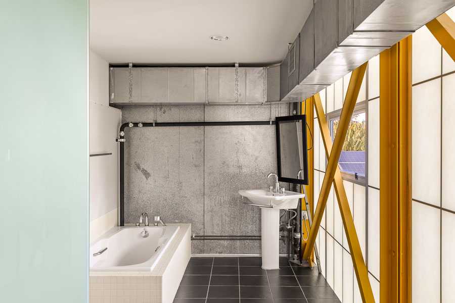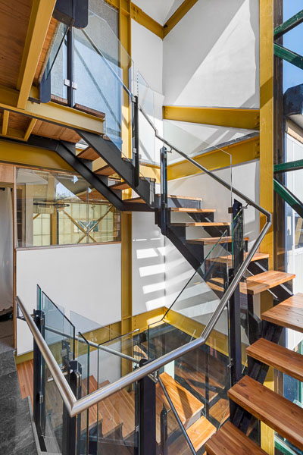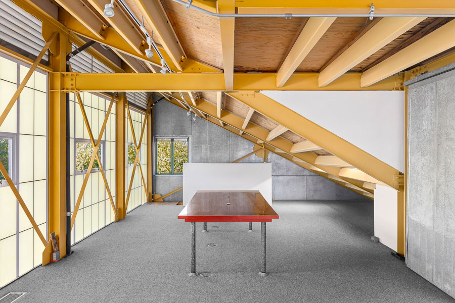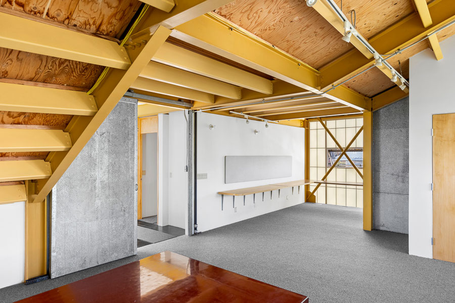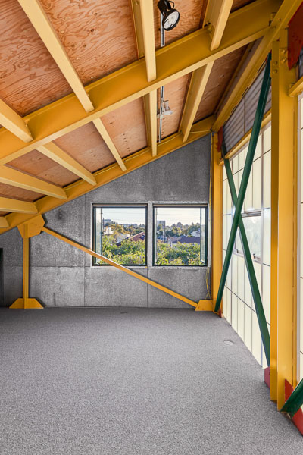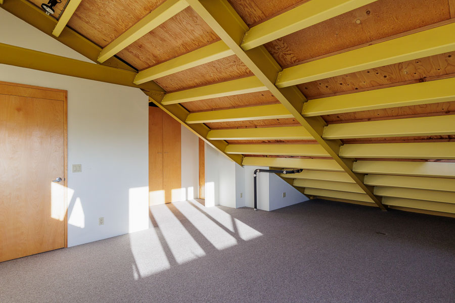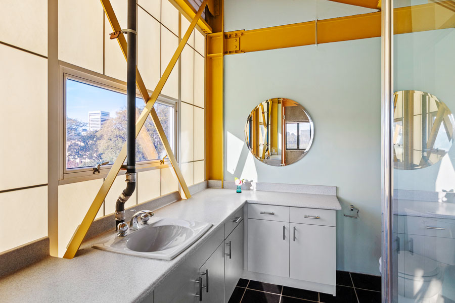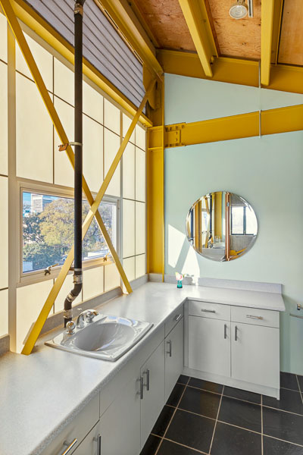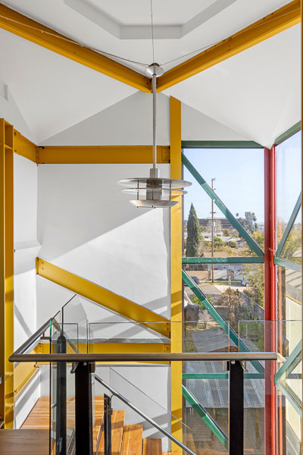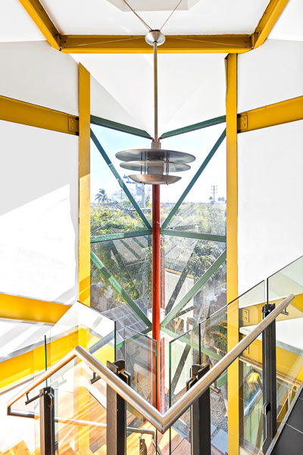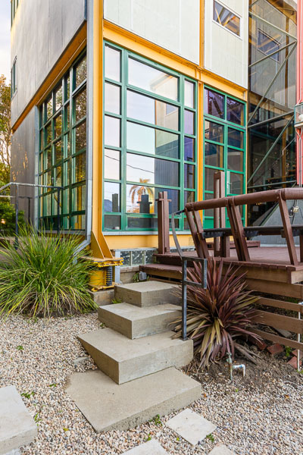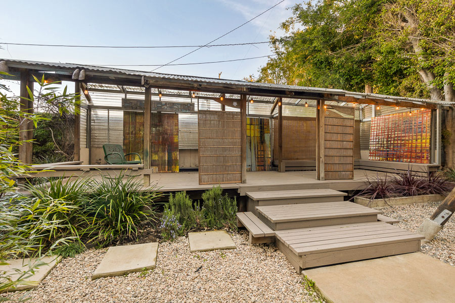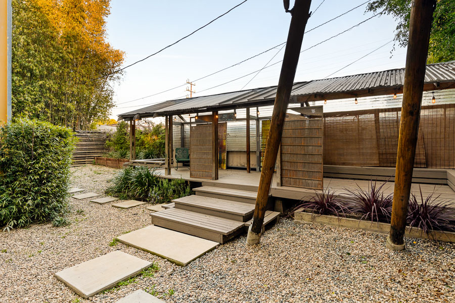David Ming-Li Lowe, Architect
The Earthquake House, 1990
$2,675,000
Description
First time on the market. The award-winning architect, artist and educator David Ming Li Lowe’s own home built in 1990, a masterpiece of residential design. As part of the AIA centenary celebration, this project was selected as one of the nation’s 100 most important, receiving accolades for its design. Assumably the first in America built on visco-damper base isolators to protect it from earthquakes, along with steel as the major structural framework. Also used were precious materials like galvanized sheet-metal refrigeration panels and beautiful translucent Kalwall sheeting.
The 3-story home is a light-filled, private, artistic and creative space, just waiting for a new owner’s personal touches. The floor plan is easy to adapt to multiple uses, as creative space, as an office for an architect, tech startup, or production studio, etc.. Located in the desirable and hip Sawtelle neighborhood, with many restaurant choices and easy to get to the beach and many LA attractions.
The private yard includes a wooden deck and a teahouse, and the home is set back from the street. The 2-car garage has 14′ ceilings and an industrial roll up door. There is a basement, solar panels and storage. The property also expanded land use concepts. Technically a condominium, Ming-Li Lowe created what is effectively 2 single family residences on a R-2 lot. No HOA.
Property Documents
Details

30129

3

4

3913 sf

2-car attached garage

1990

David Ming-Li Lowe, Architect
Yes
Contact Information
Click the selection box for the agent(s) you wish to contact:
Address
- Address 1955-1/2 Purdue Avenue
- City Los Angeles
- State/county CA
- Zip/Postal Code 90025

