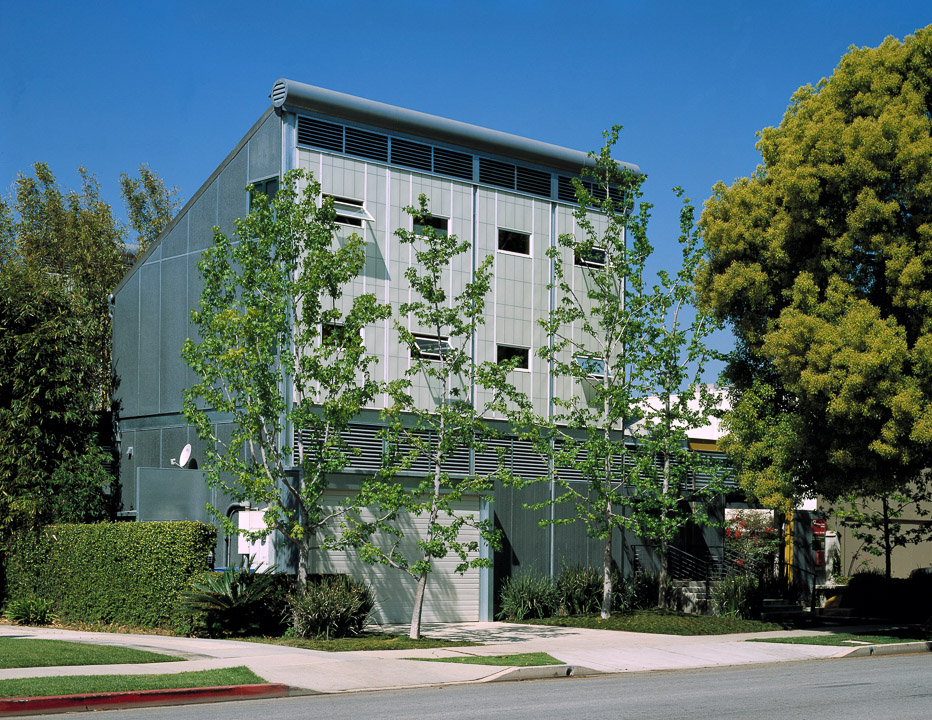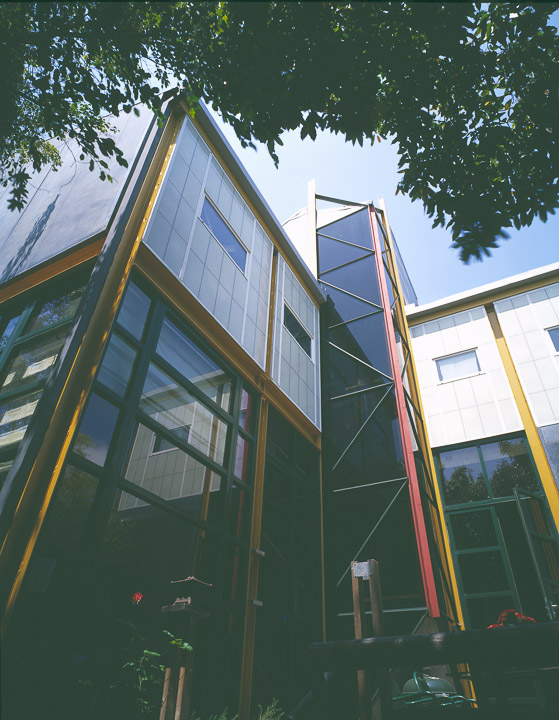Description
Built as homage to Pierre Chareau’s ‘La Maison de Verre,’ this industrial exoskeleton of steel, corrugated and translucent walls yields to an interior of warm materials and rich finishes. A luminous loft of 3 levels: First floor of double-height living, dining, kitchen/pantry and covered lanai with overhead heating system for evening entertaining. Mid-floor of media room/den and master suite, and third level of office, bath and 2 guest bedrooms. Also includes a powder room, 2-car garage, elevator, temperature-controlled wine cellar, and extensive wood and granite built-ins. Architecture exposed to touch.
Details

239

3

2

David Ming-Li Lowe, Architect
Yes
Contact Information
Click the selection box for the agent(s) you wish to contact:
Address
- Address 1955 Purdue Ave
- City Los Angeles
- State/county CA



