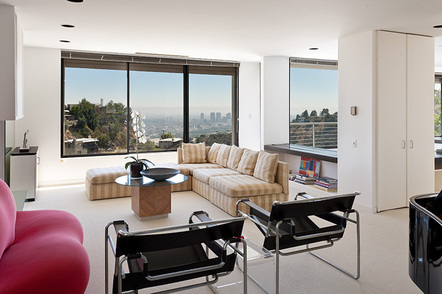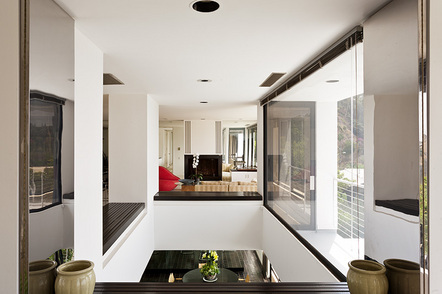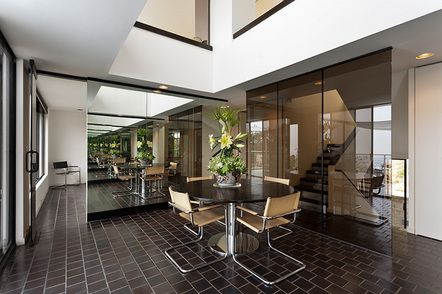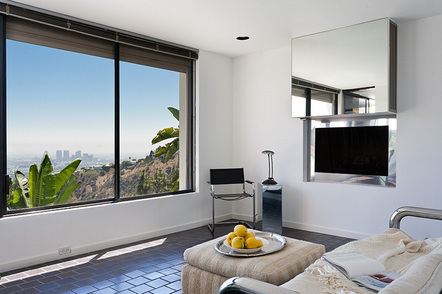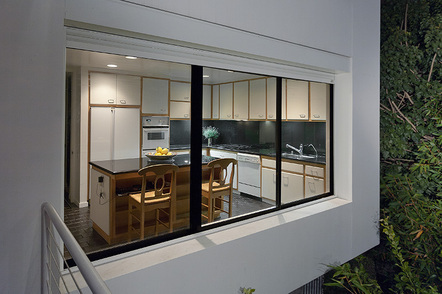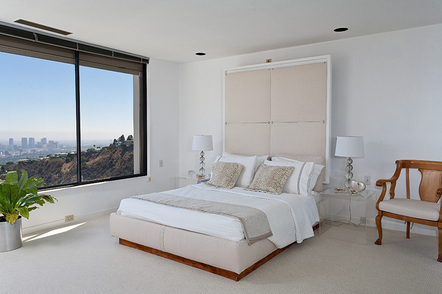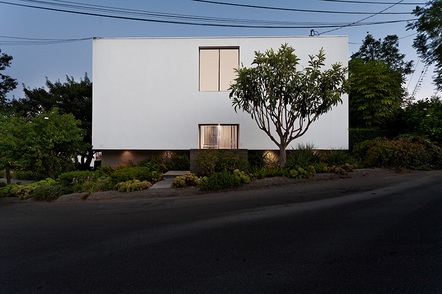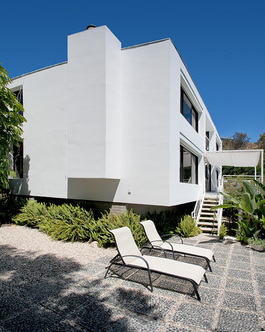Description
When approaching its Sunset Plaza view site, the sculptural simplicity of the Lomax Residence is arresting. Cantilevered over a concrete plinth, the cubist form is perforated with the precision of a hard edge painting, and with only the entry with a single window above, the facade exhibits a fortress like security. Inside, Lomax has arranged the living spaces to maximize use and dramatic views of the City below. From the entry one steps up to the middle level which accommodates the central dining room, kitchen, two bedrooms, den and two baths. Like Wright’s Millard and Storer Houses, guests experience a sense of discovery as they proceed from dining and reception to the living room above. Absent guests, the entire top floor serves as a suite with the living room doubling as a luxurious sitting room for the master bedroom. Within the plinth there is direct inside access from the 2 car garage, additional library space, and a maid’s room with bath. The decks and grounds invite outdoor entertaining. They are landscaped to require minimal maintenance. While planned for a family, the property is ideally suited as well for the international owner wishing to maintain a residence in Los Angeles.
Details

744

4

2970 sf

Jerrold E. Lomax, FAIA
Yes
Contact Information
Click the selection box for the agent(s) you wish to contact:
Address
- Address 1995 Sunset Plaza Drive
- City Los Angeles
- State/county CA
- Zip/Postal Code 90069



