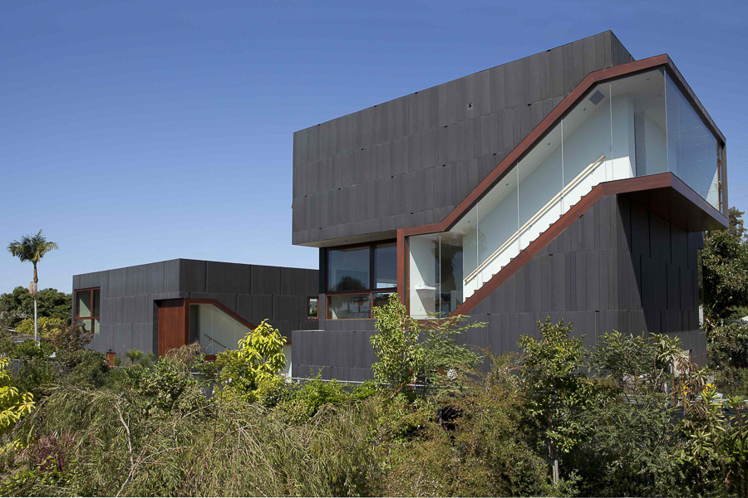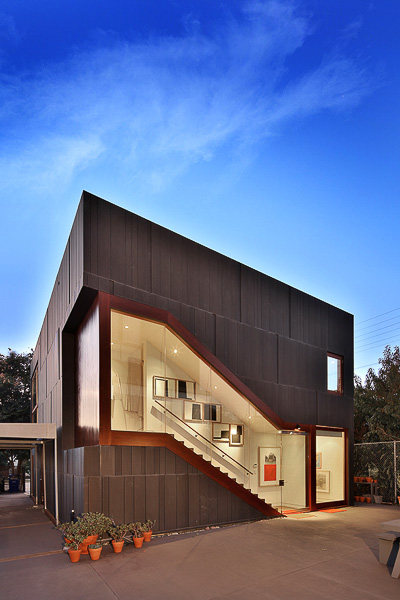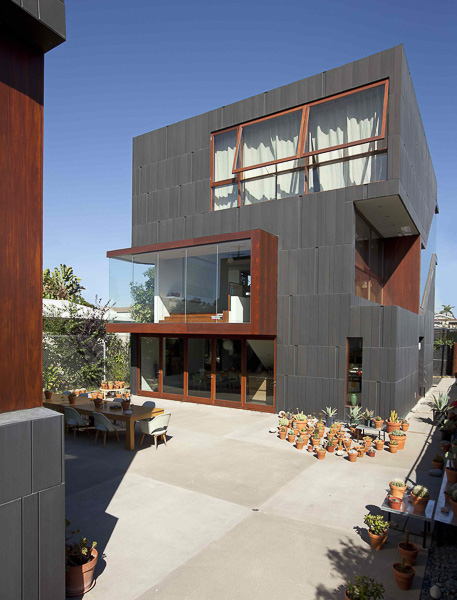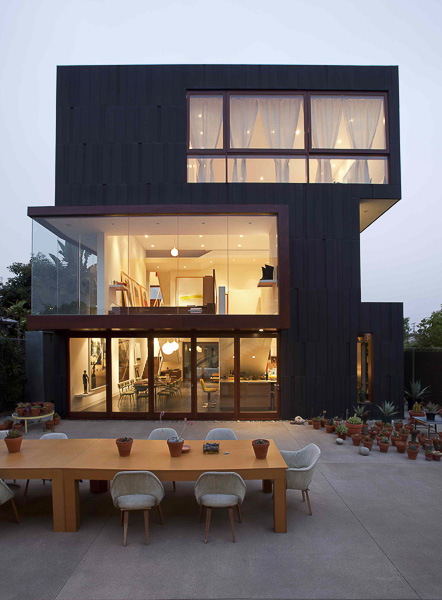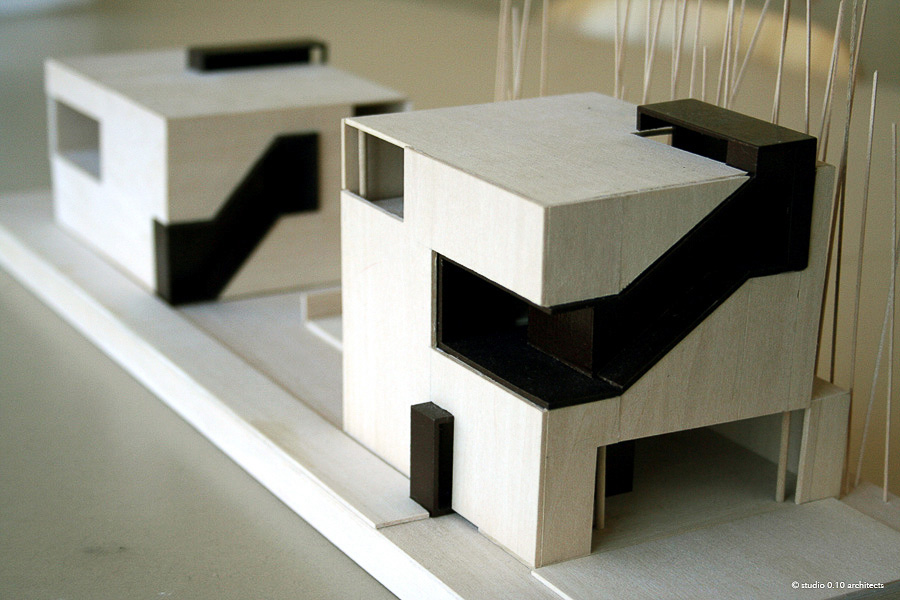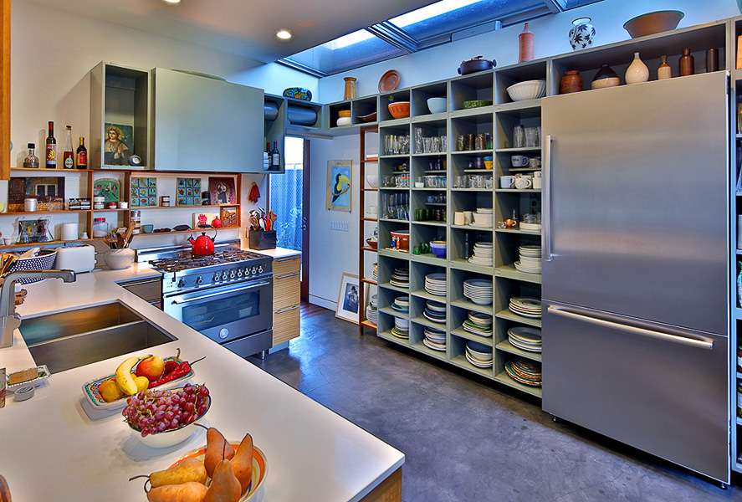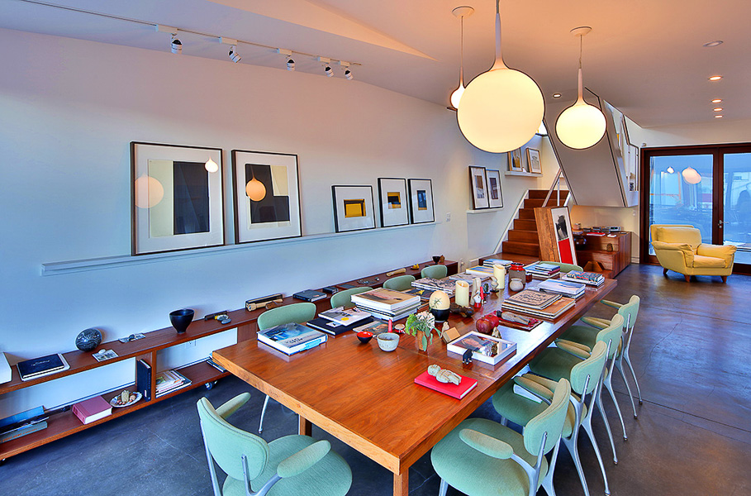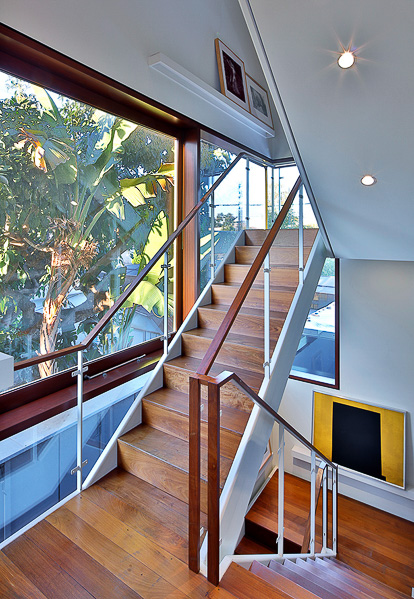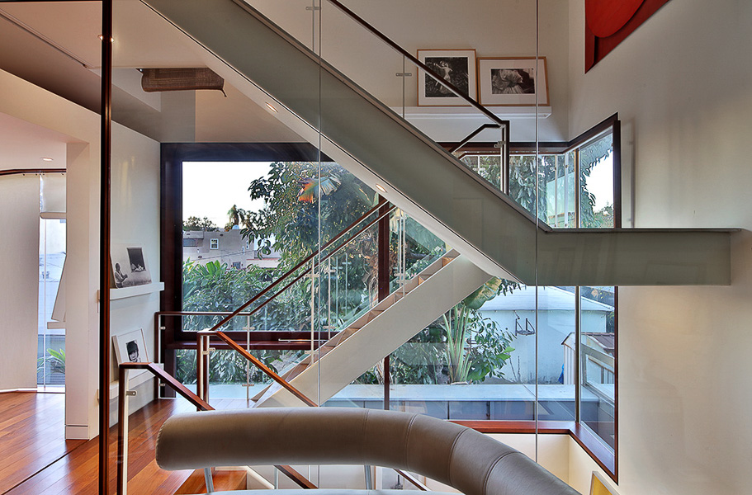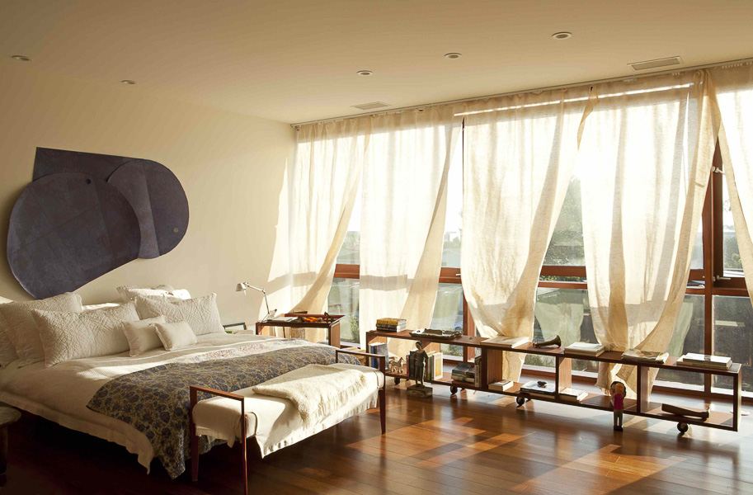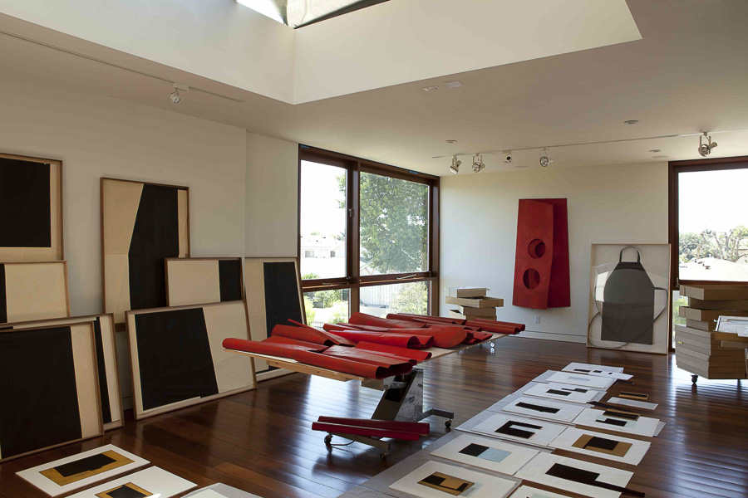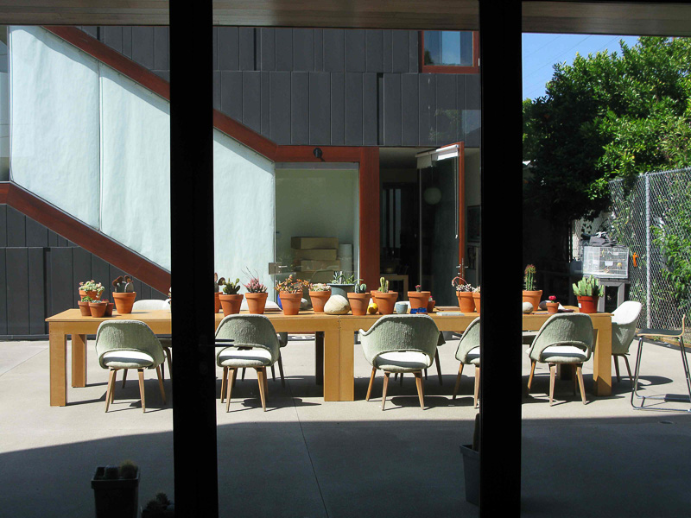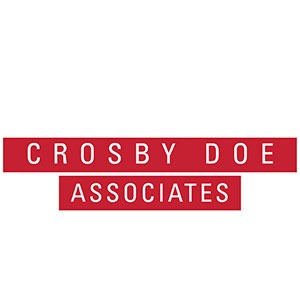Description
LAB+ Architects’ international prize winning residence was finished in 2008 a few blocks West of the Sawtelle ‘strip’. Neighboring a one acre nursery, its two custom-patterned zinc clad buildings are connected by a private courtyard leading into the main house’s spacious living area and kitchen. Staircases with views ascend to an integrated office/gallery space and guest suite. The top level has a generous master suite, expansive master bath and wide views of green and city. The front building houses a separate guest apartment,a 4 car garage, a generous bright art studio/loft with a bonus room and bathroom. A one of a kind property for entertaining with space to display an art collection, views in all directions and privacy. The main 3 level building is steel engineered for high earthquake safety.
Details

818

3

5

5137 sf

LAB+ Architects
Contact Information
Click the selection box for the agent(s) you wish to contact:
Address
- Address 2008 Federal Avenue
- City Los Angeles
- State/county CA
- Zip/Postal Code 90025

