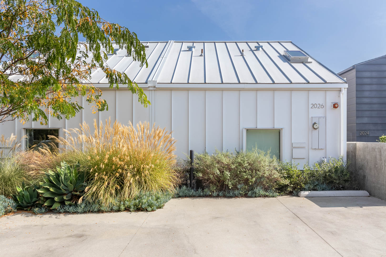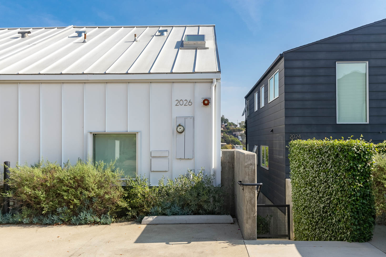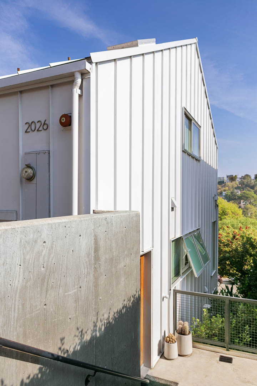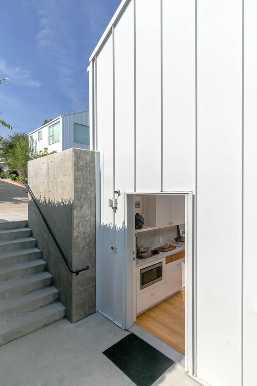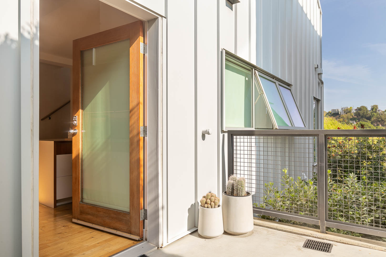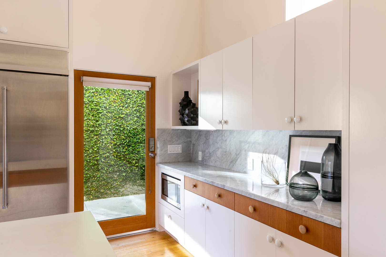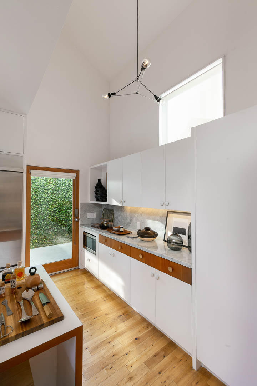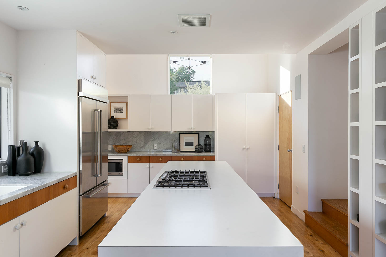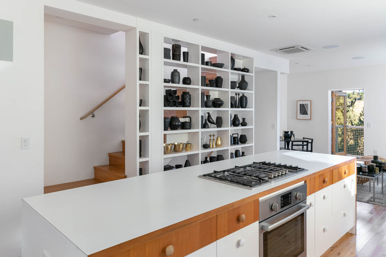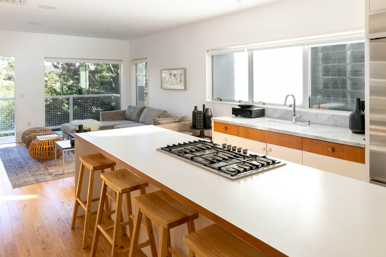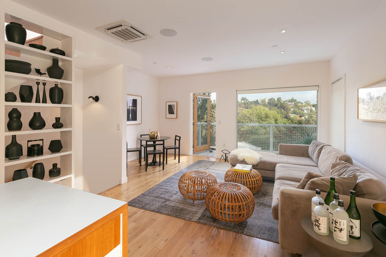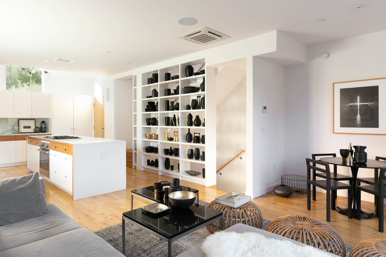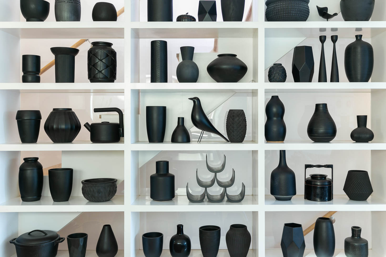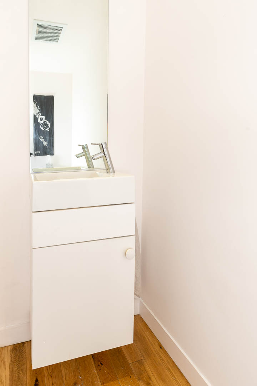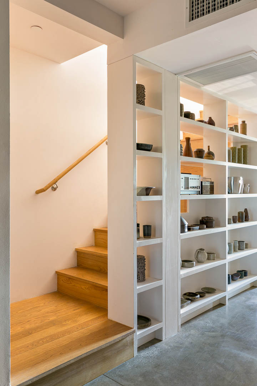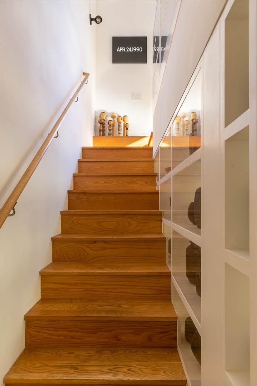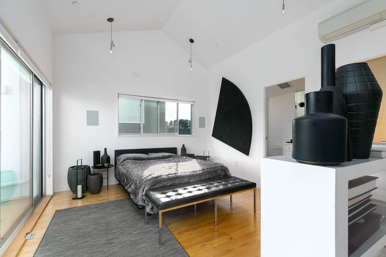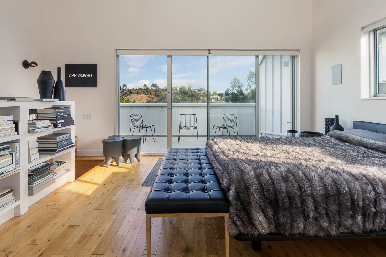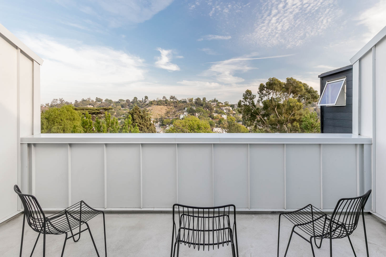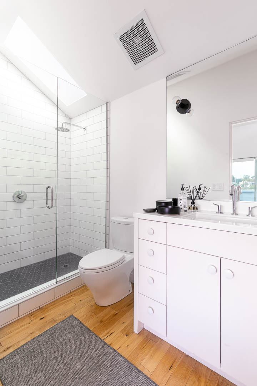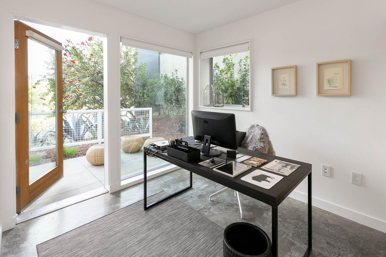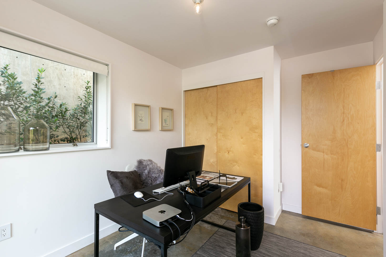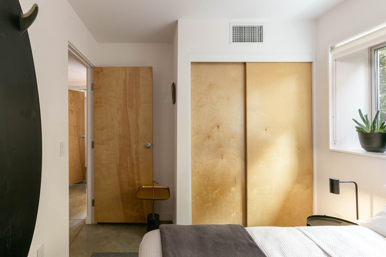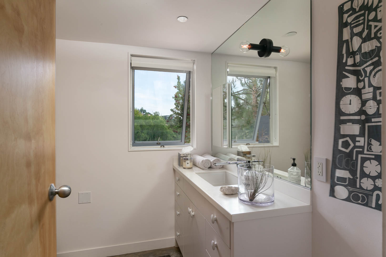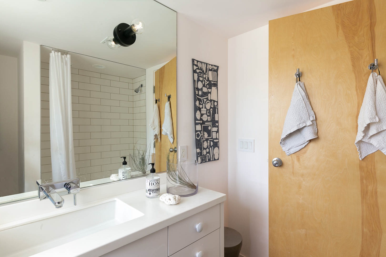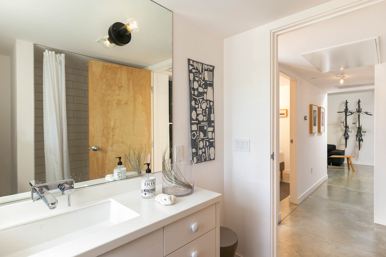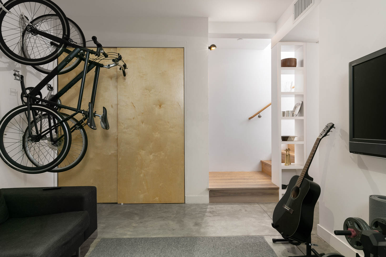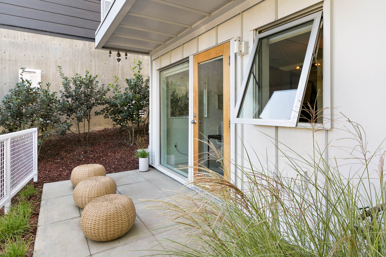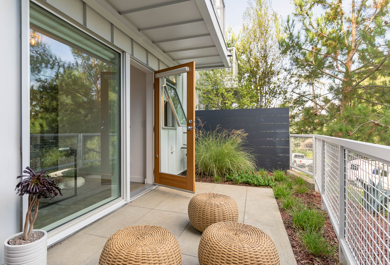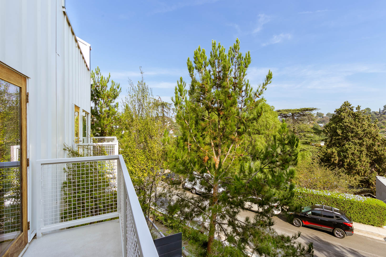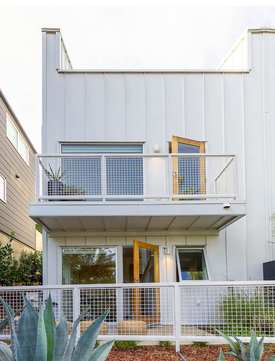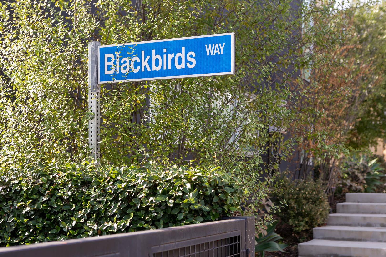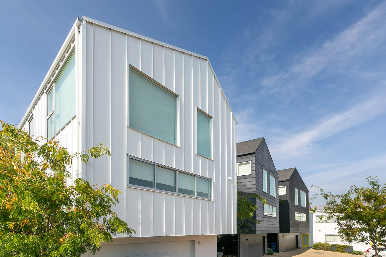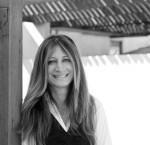Description
Bestor’s seminal “stealth density” project completed in 2015, integrates a high-quality design while simultaneously addressing the need to densify urban housing. 18 houses sited on individual parcels are ingeniously concealed with folding roof planes that disguise where one residence ends and another begins. The community’s striking black and white color scheme creates a stark contrast to the eye that further defines Bestor’s design strategy. Organized around a central courtyard intended to function as communal living space, each residence includes multiple private and semi-private spaces and sits among drought tolerant and native landscaping by Mia Lehrer & Associates. This residence includes: 3 bedrooms, 3 bathrooms, bonus room, master bedroom walk-in closet, polished concrete and while oak flooring, floor-to-ceiling built-in bookshelves, custom Brendan Ravenhill/LED lighting, Bosch appliances, multi-floor speaker system, EV charging port, tankless water heater, custom roller sun shades on all windows, and several expansive windows maximize views of the surrounding Echo Park hills.
Details

28961

3

3

1580 sf

2261 sf

2 Spots

Barbara Bestor, FAIA
Contact Information
Click the selection box for the agent(s) you wish to contact:

