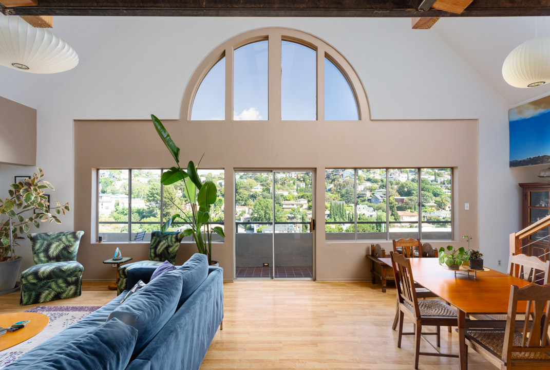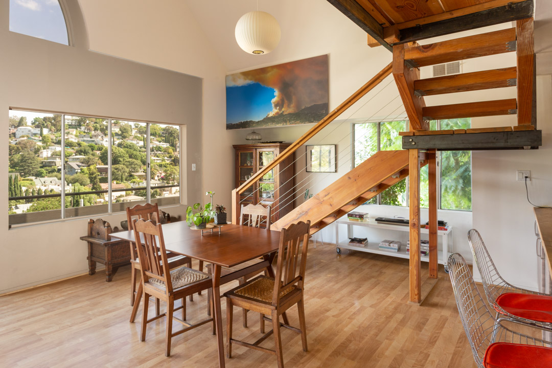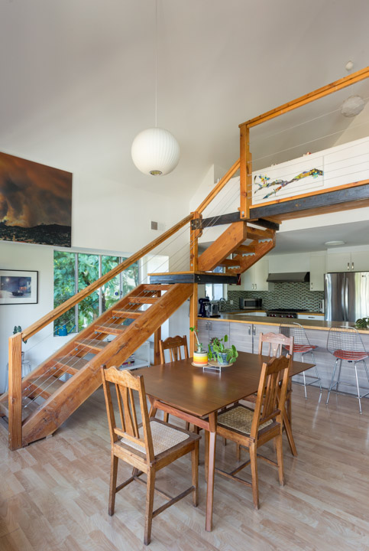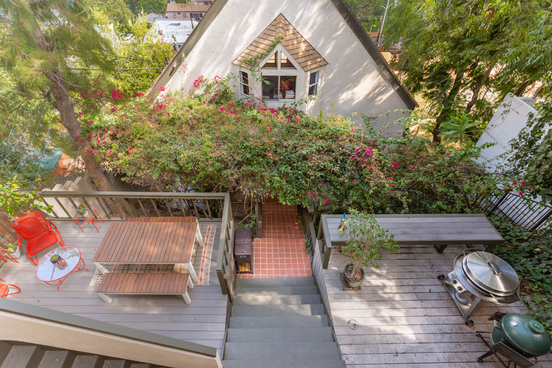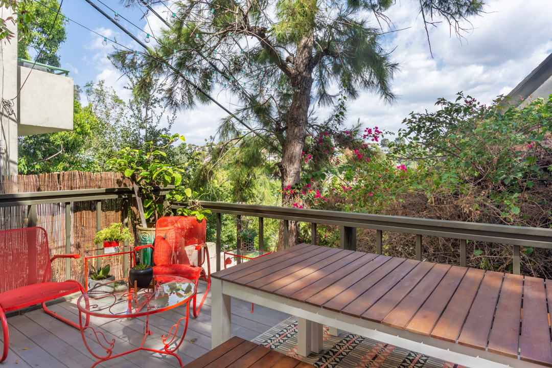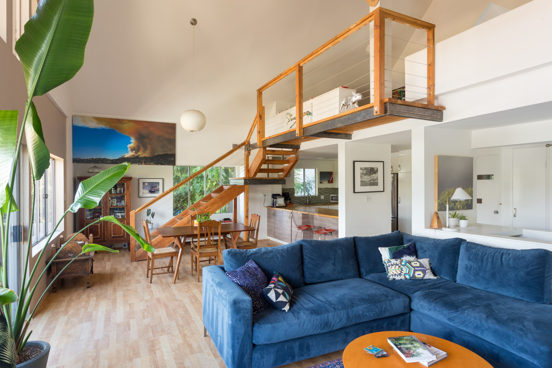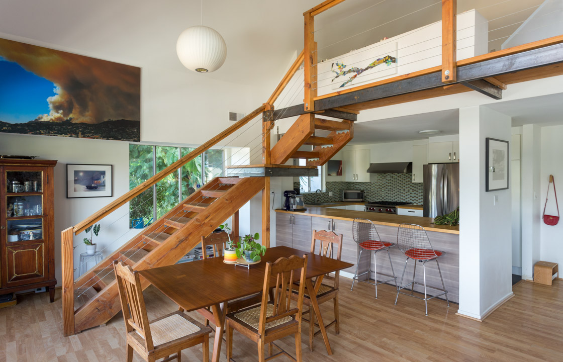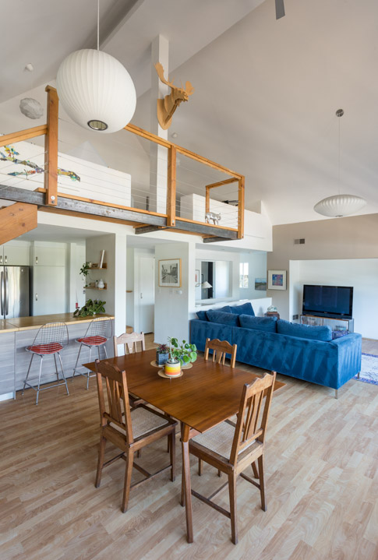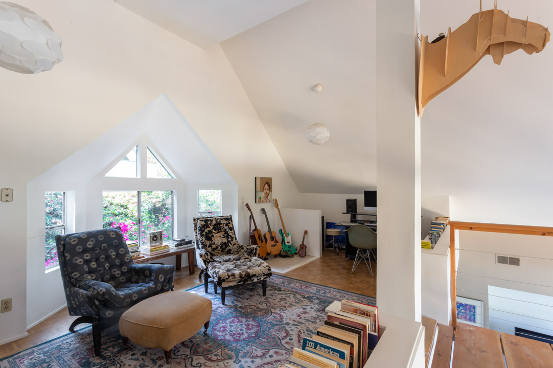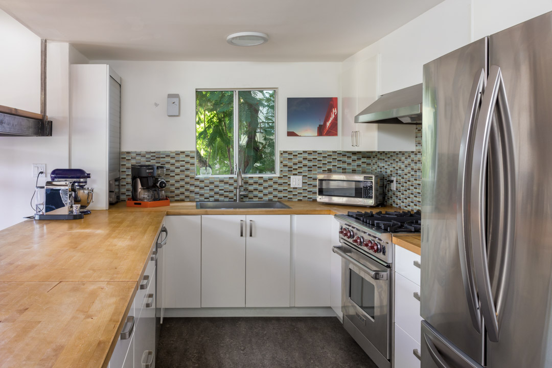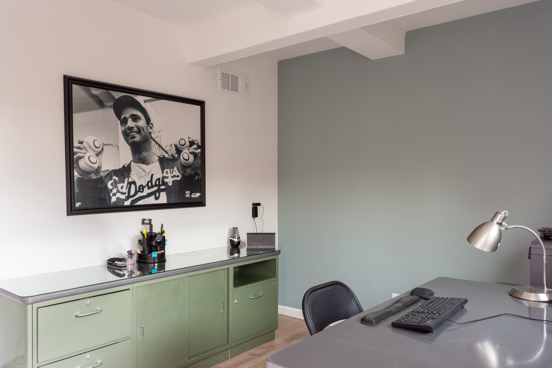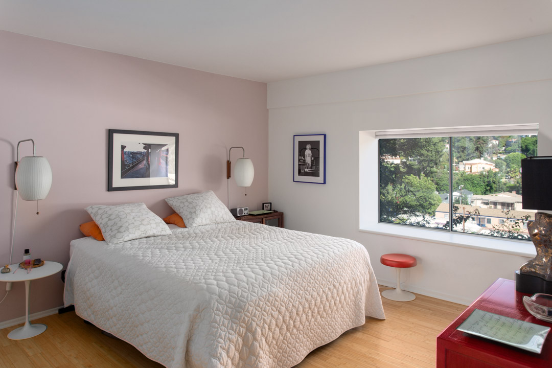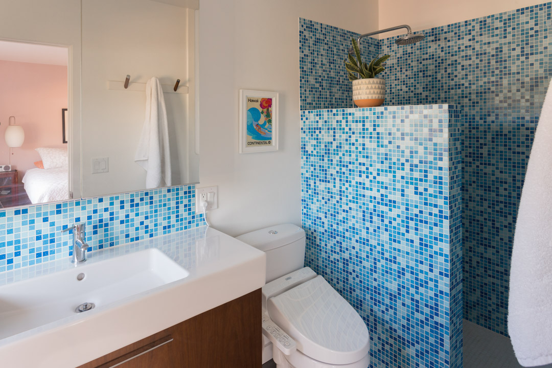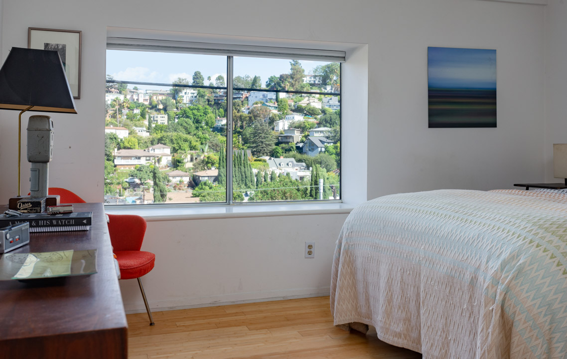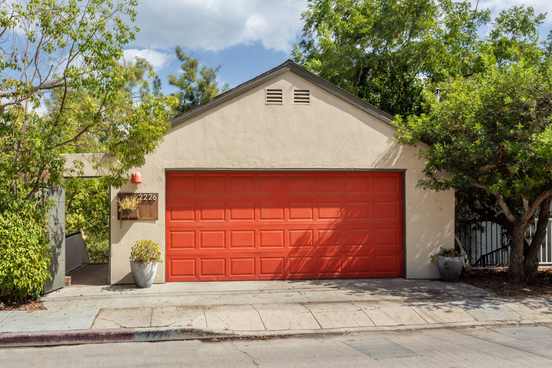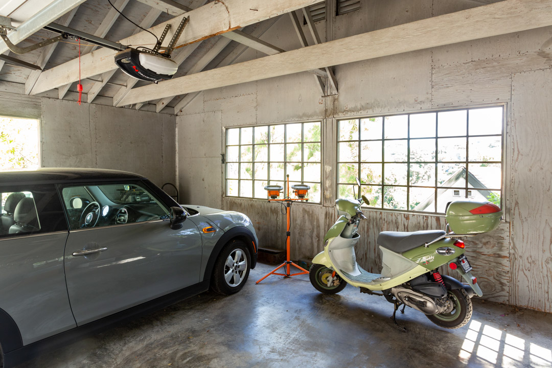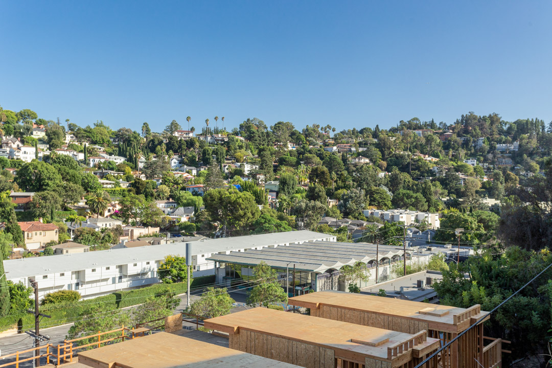Description
Hillside lots offer both views and challenges, particularly in the densely built-up older L. A. neighborhoods like Los Feliz’ Franklin Hills. Here, an owner-designer took an existing 1925 one-story bungalow set downslope from the street and opened it up vertically in 1983, essentially grafting an A-frame with soaring ceiling and a mezzanine loft to the existing house so as to exploit postcard views of Silver Lake hills across the valley of low-lying Hyperion Avenue below. An interestingly detailed, detached 2-car garage screens the decks and terraces encountered along the stairway entry from neighbors and traffic. Clean, modern interiors updated by the current owner foreground ample light and easterly views. 3 bedrooms on the lower level are complemented by a bonus space used as an office on the basement level, next to a utility room. Storage space under the garage.
Details

913

3

3

1644 s.f.

2-cars, detached

1925-1928
Contact Information
Click the selection box for the agent(s) you wish to contact:

