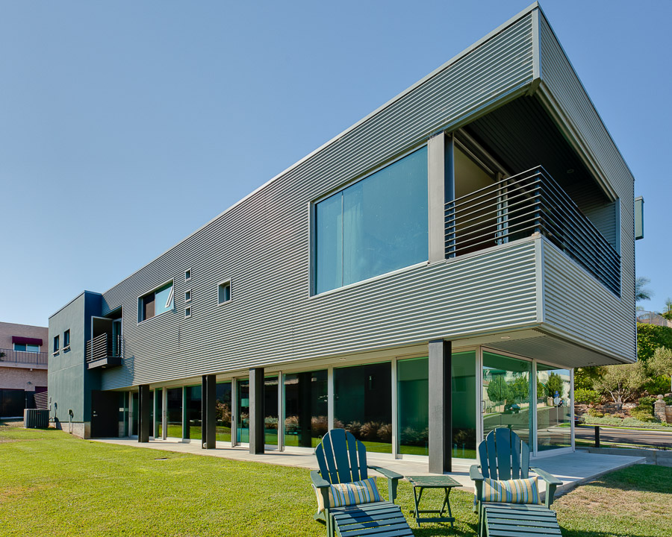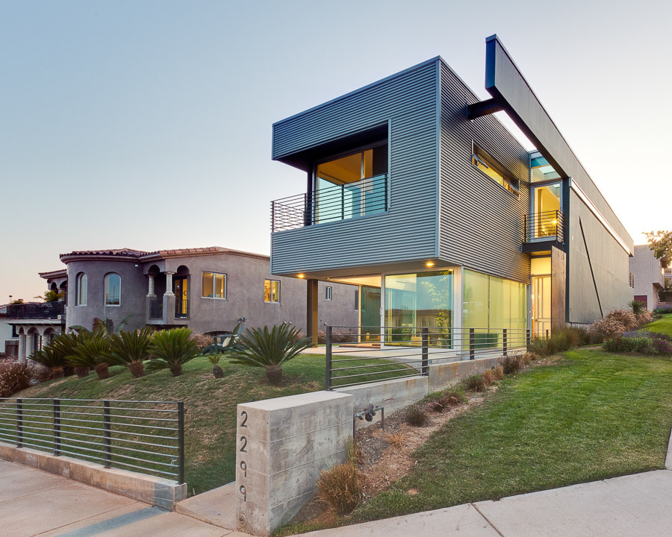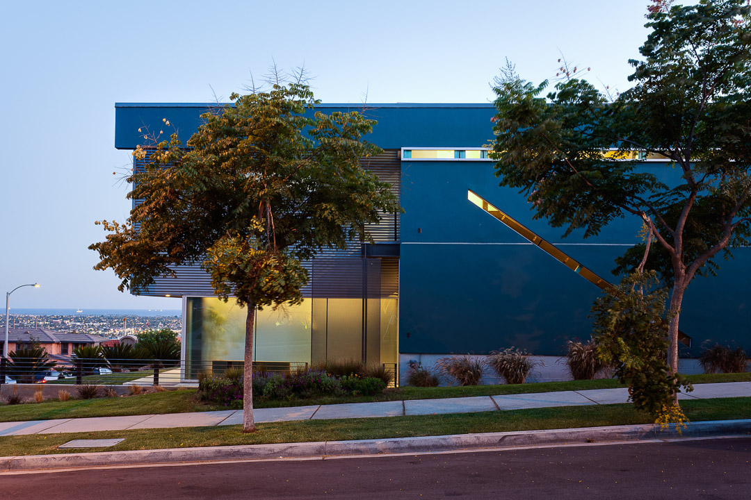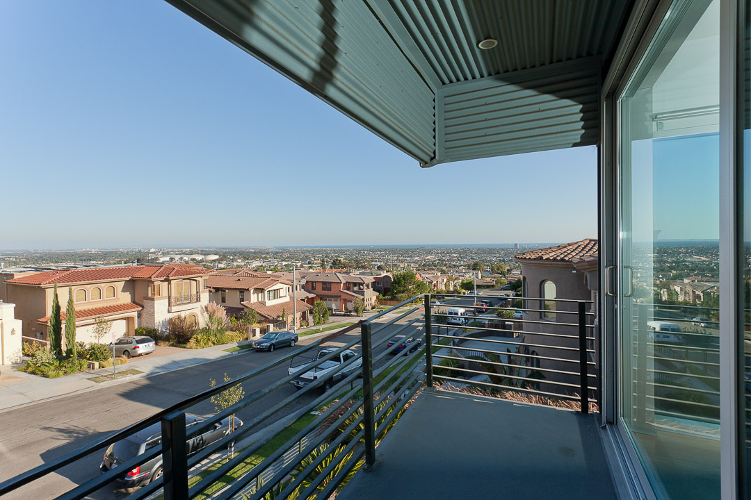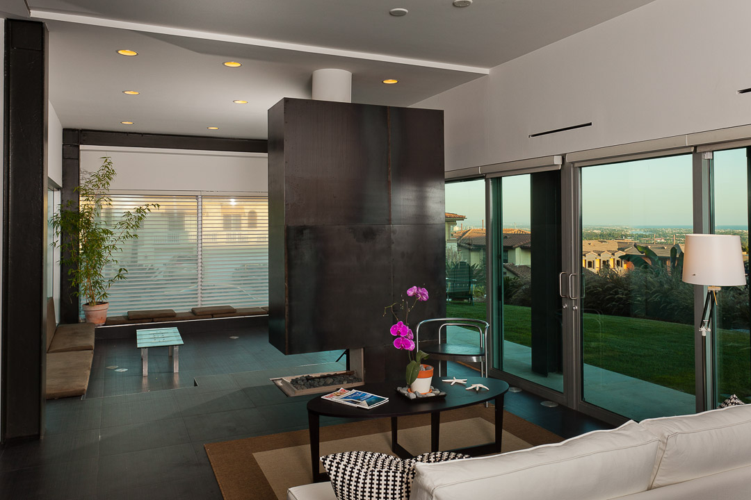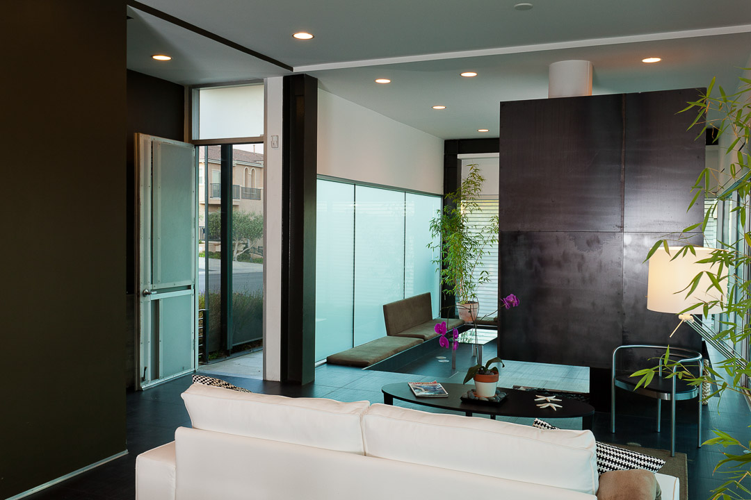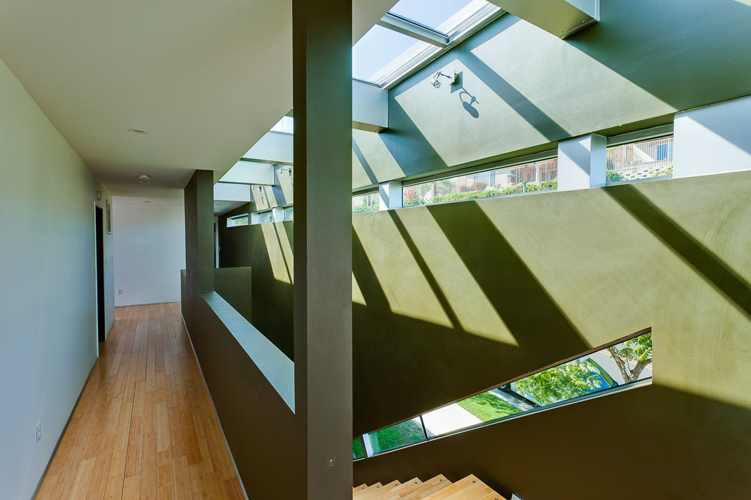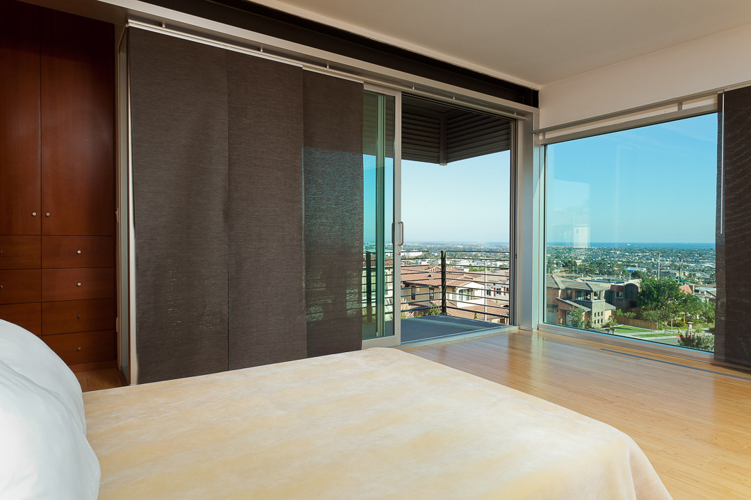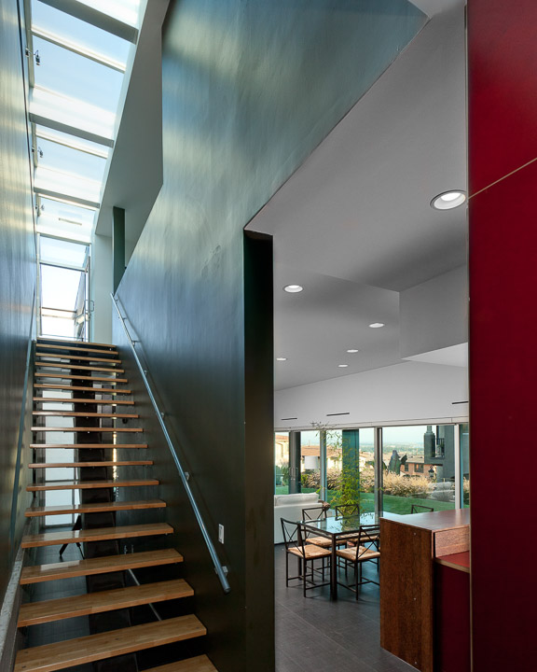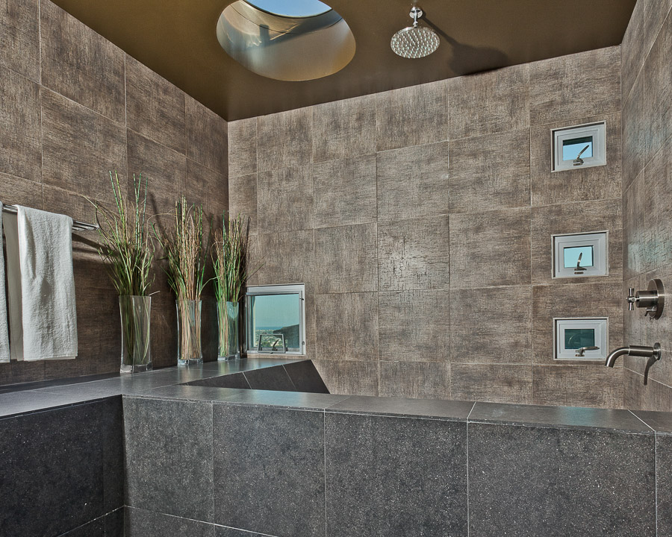Description
With the late opening of a new view tract in historic Signal Hill, the residential park filled in rapidly with large popular style family houses. For his own residence Ghassemlou of ObjeKt Design Studio broke with the surrounding conformity, and built his residence, with a nod to the earlier industrial aesthetic, in the modern style of steel and glass allowing an enhanced lifestyle with more light, more air, and open space. The hilltop site and prime corner lot affords City and Ocean views. Rigid frame steel construction not only allows flexible open plan interiors, but also accommodates a dramatic 85 foot uninterrupted window wall that opens the residence pavilion-like to the garden. In addition to the open plan living, dining, den and kitchen areas, there are 3 bedrooms, office, 2.5 baths, and an attached two car garage. The long grassy garden area provides room for a pool.
Details

701

3

2.5

ObjeKt Design Studio
Yes
Contact Information
Click the selection box for the agent(s) you wish to contact:
Address
- Address 2299 Molino Avenue
- City Signal Hill
- State/county CA

