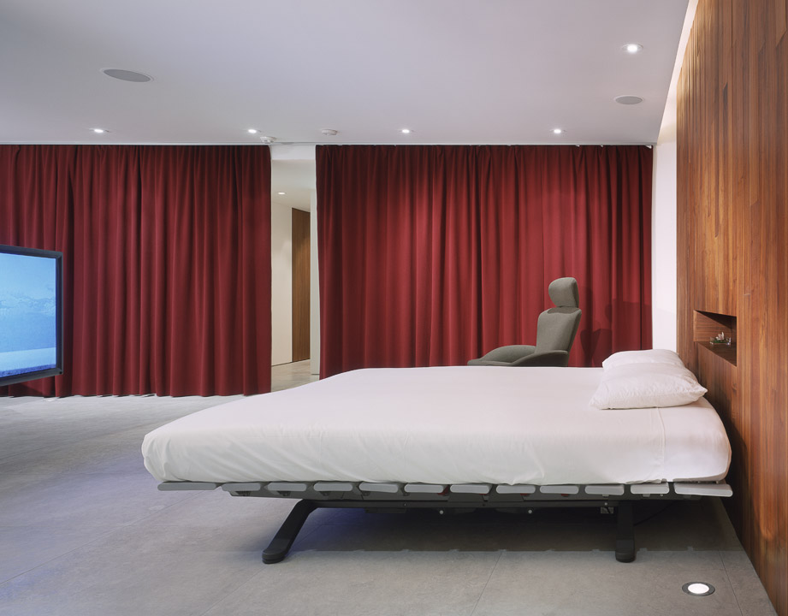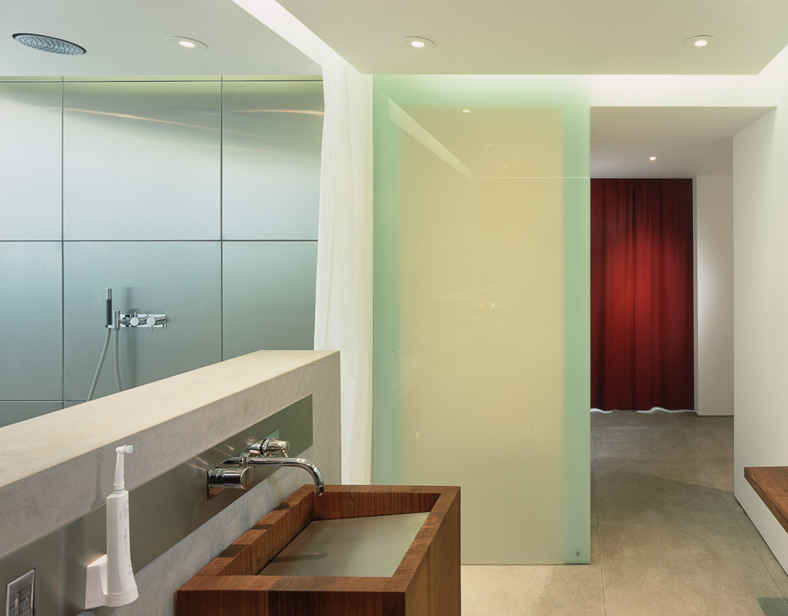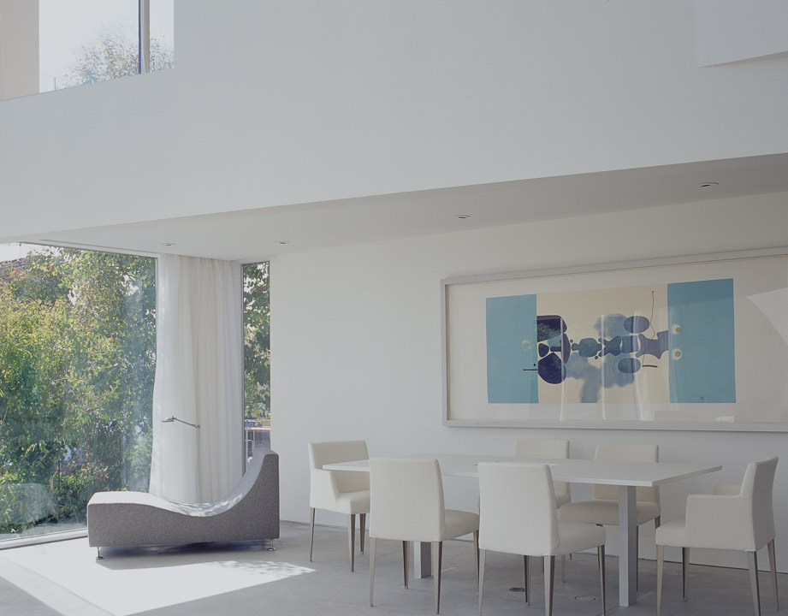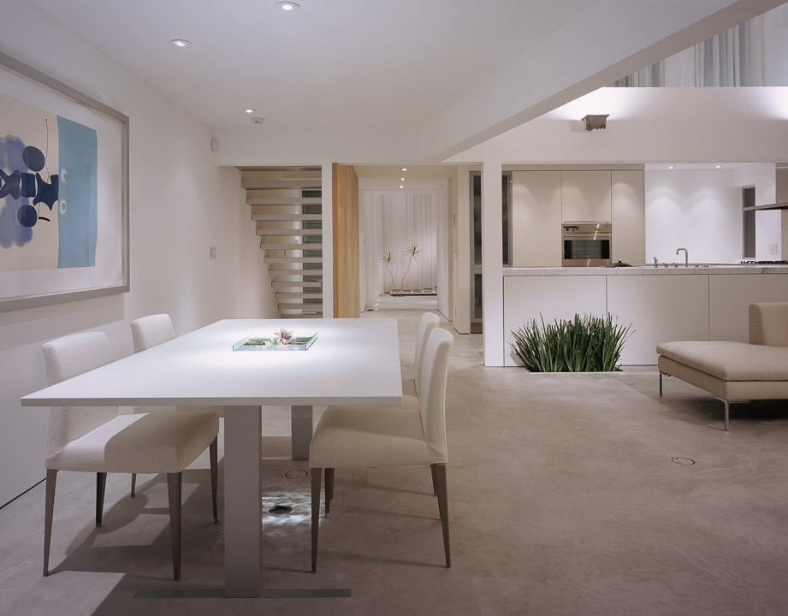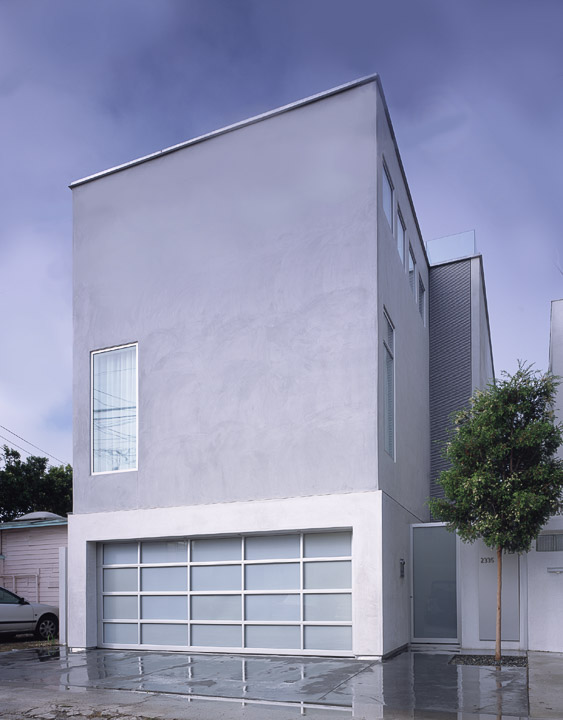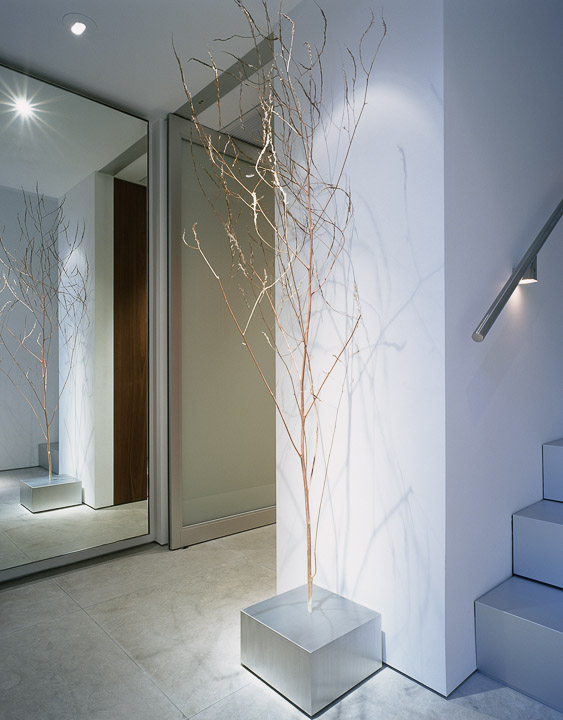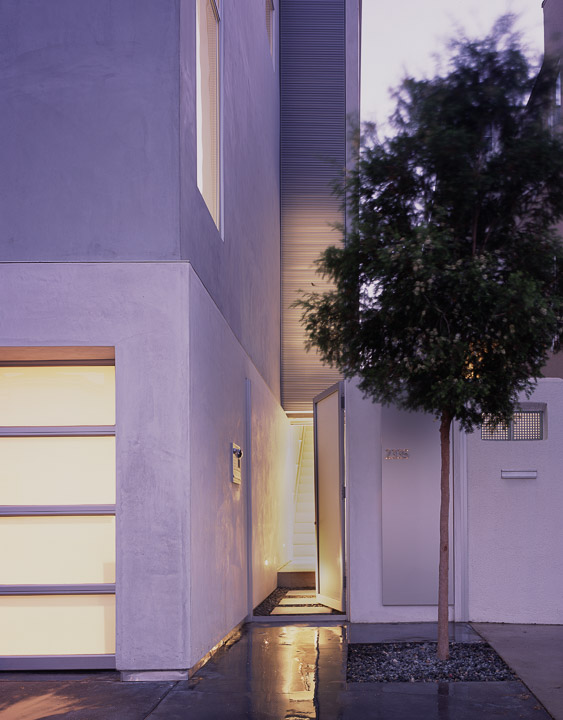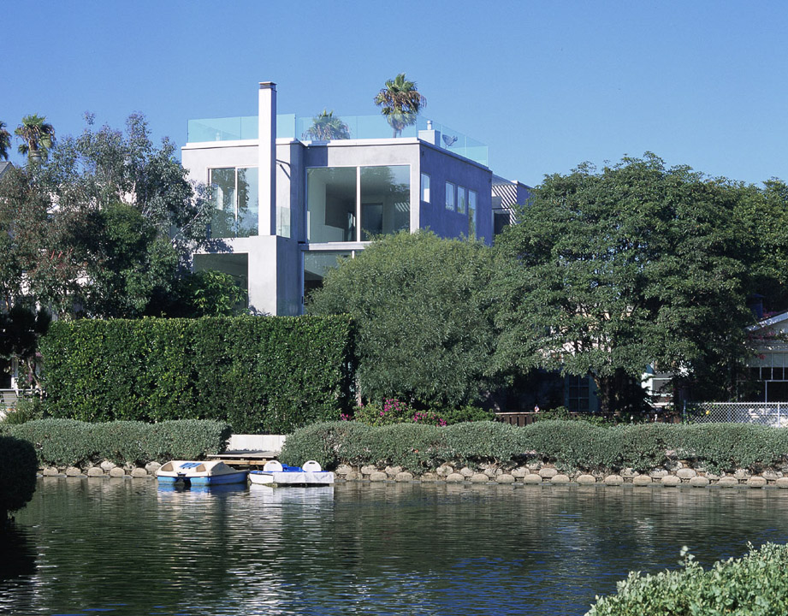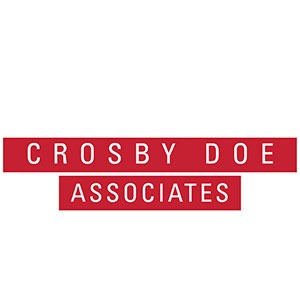Description
Out of the discipline of industrial design, arises a creation of gem-like concision and elegance. The setting, both urban yet quietly private, captures the double view at the T-intersection of two canals. The main living space of the great room rises 2 levels from the second floor to encompass living room, dining area and a fully equipped Bulthaup kitchen. Adjacent is the 2-story studio wrapped in gauze-like curtains to create a separate Zen workspace. The first level master bedroom suite has its own secluded garden with pond, sitting area with fireplace and a bright Japanese-inspired bathroom. The top or third floor consisting of the guest bedroom and open gallery leads to a substantial roof deck with mountain and city views. Highly sophisticated lighting, entertainment, and security systems meet the serene environment of Spanish limestone, concrete, white oak and walnut in combination with aluminum, stainless steel and glass
Details

101

2

2

Holger Schubert
Yes
Contact Information
Click the selection box for the agent(s) you wish to contact:
Address
- Address 2335 Eastern Canal
- City Los Angeles
- State/county CA

