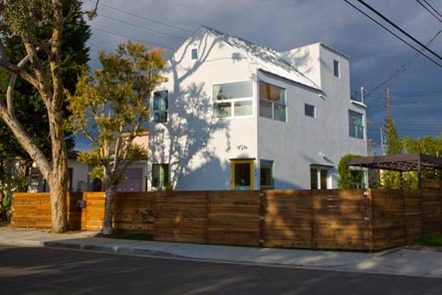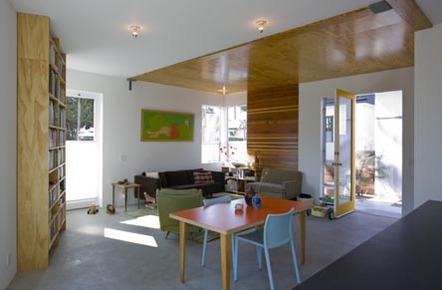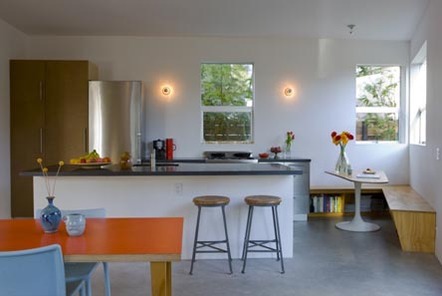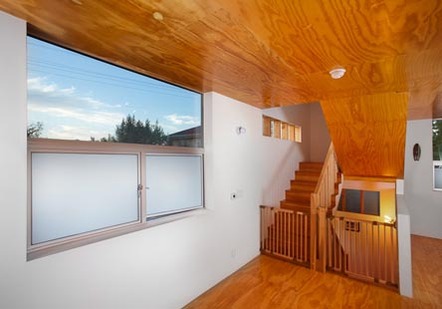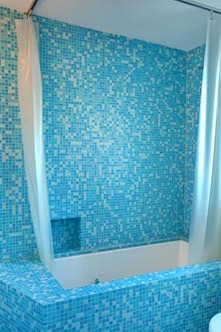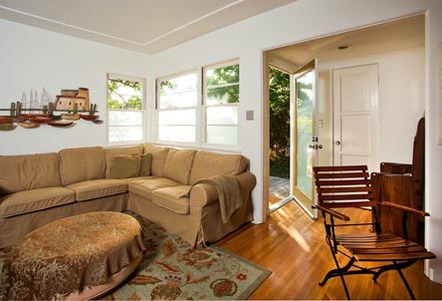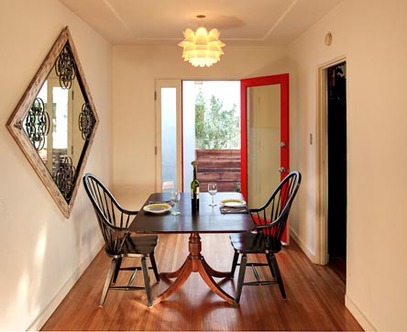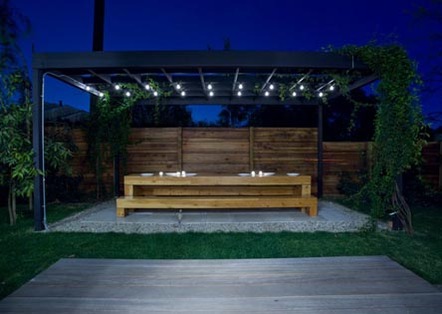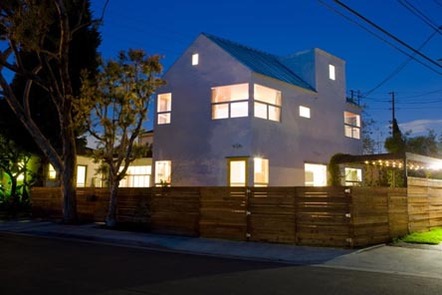Description
Like a graft of a new stalk on old roots, Jagoda’s architecture grows from historic California architectural precedent, yet blossoms with new fruit. There are subtle references here to Schindler, Gehry, and Mayne, but the work is her own. And while it is clear from the plan that form correctly followed function, it is a new form that results. All this is the art of the architecture. On a practical level the success of the residence lies in its remarkably flexible ability to serve the life of its residents: the early reworked bungalow provides offices or legal income. The main residence accommodates well a single to a small family: Entry level is an airy, light loft-like space opening to the garden patio with only the powder room enclosed. Two bedrooms and a bath are on the second level for children or guests, while the entire 3rd floor is reserved as master bedroom and bath for the owner. Privacy abounds within the openness. With a Westside convenient location, and the two structures the property represents affordable value.
Details

675

3

2.5

Emily Jagoda, Architect
Contact Information
Click the selection box for the agent(s) you wish to contact:
Address
- Address 2504 Tilden Avenue
- City West Los Angeles
- State/county CA
- Zip/Postal Code 90064

