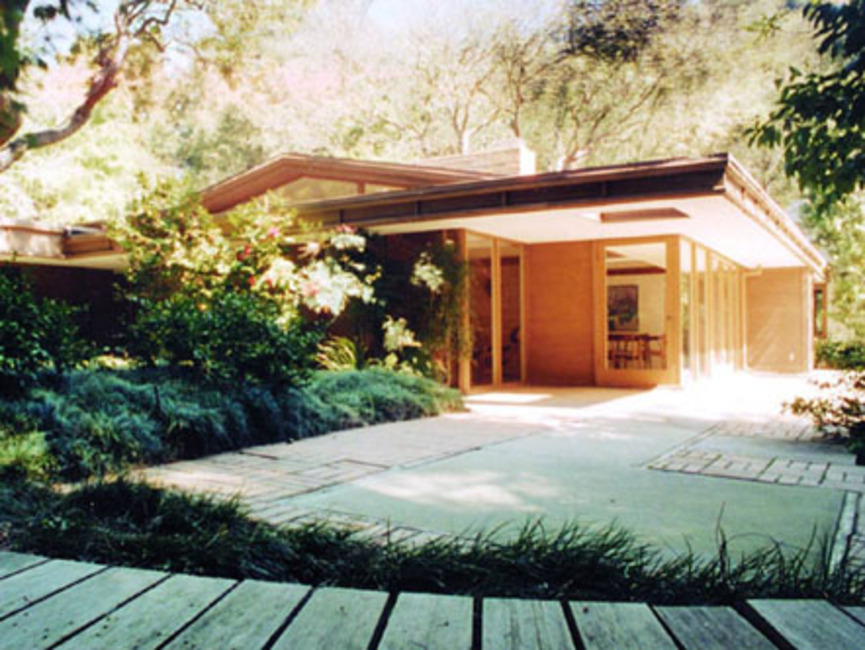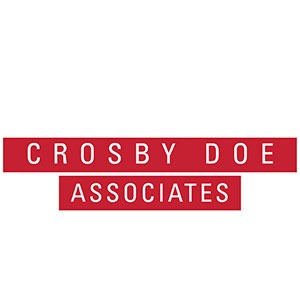Description
Philip T. Wadsworth, Designer (Main House, 1954), Eckbo, Royston & Williams (Landscape, 1954 ), Smith and Williams, Architects (Pool and Guest House, 1961)
Vintage design in a verdant Benedict Canyon setting. The 1954 main house, an orthogonal, modernist family home in wood and glass, is reputed to be one of only two houses designed by Philip T. Wadsworth with the economy, ingenuity and grace of a fine sailboat. The open, elevated site was landscaped by Eckbo, Royston, & Williams, and overlooks a lush, private oak-filled canyon with a seasonal stream. A swimming pool lies in a separate clearing across the 1.09 acre site beside a guest house, with kitchenette and bath, created in 1961 on a hexagonal plan module by architects Smith and Williams. Preserved with care by the original owner as photographed in contemporary publications, and now offered for the first time. Master Bedroom and Bath plus 3 bedrooms adjoining a common Family Room, 2 additional baths, 2 car Garage.
Details

194

4

3
Contact Information
Click the selection box for the agent(s) you wish to contact:
Address
- Address 2544 Hutton Drive
- City Los Angeles
- State/county CA


