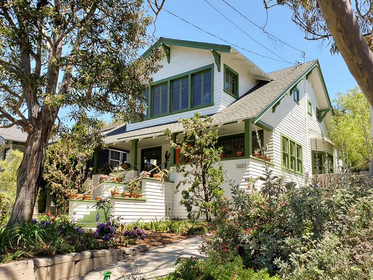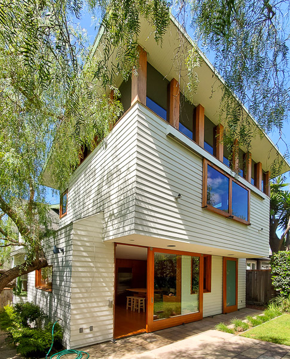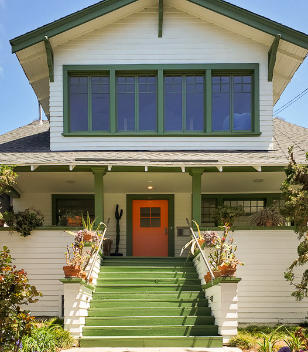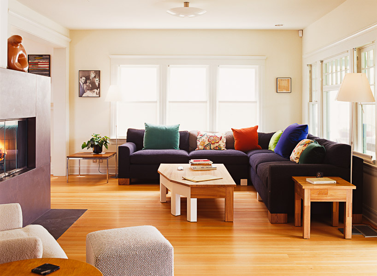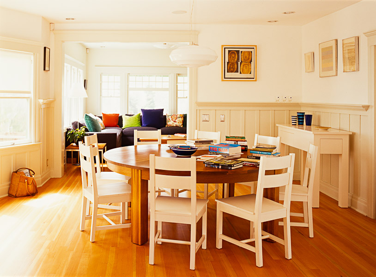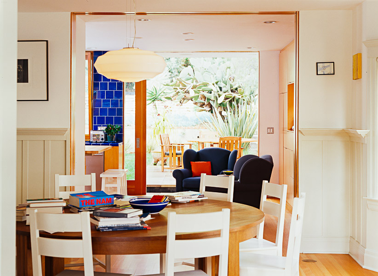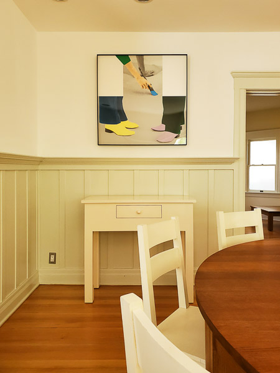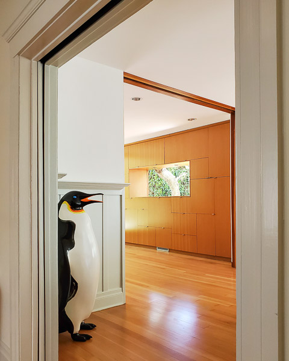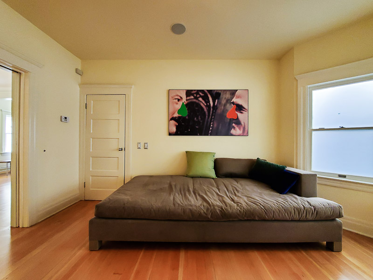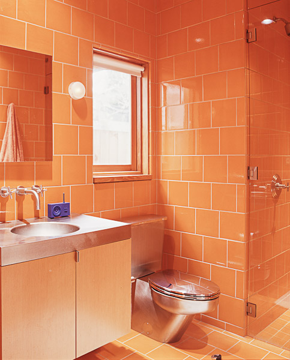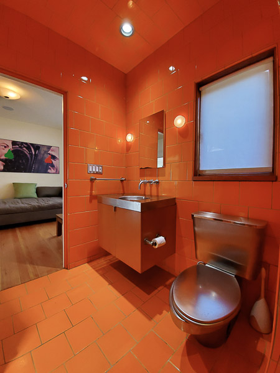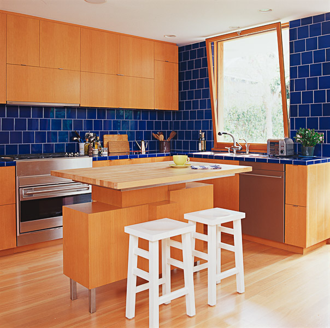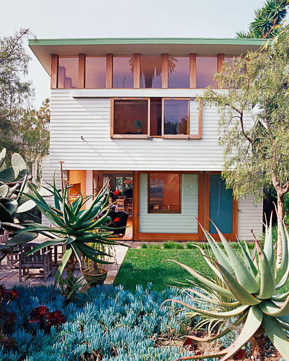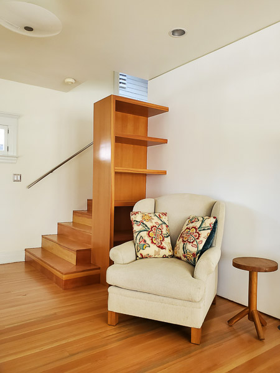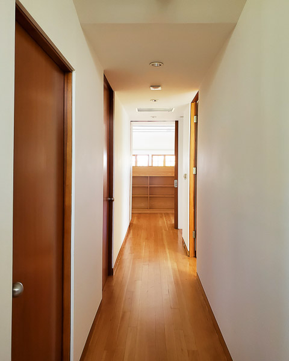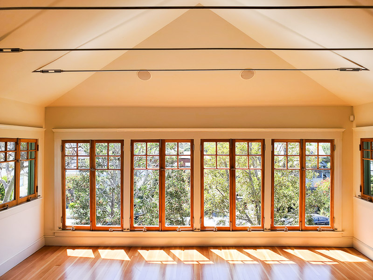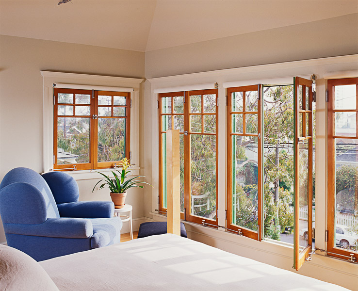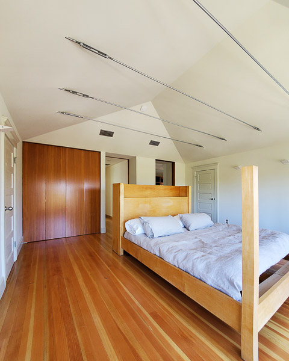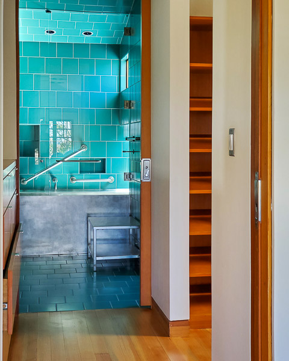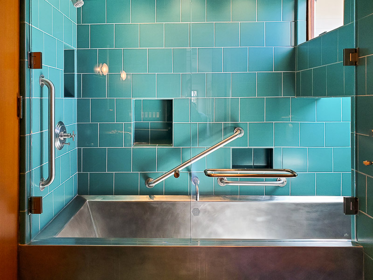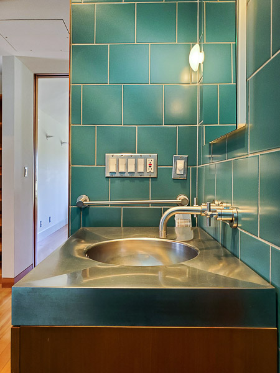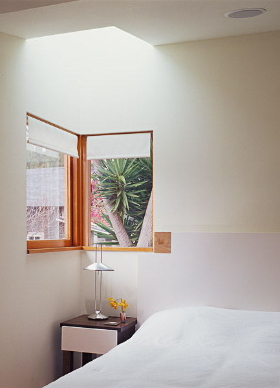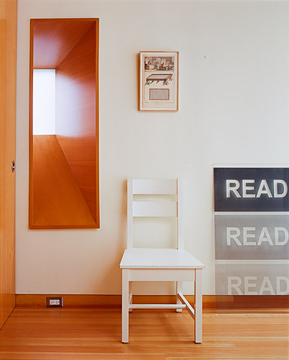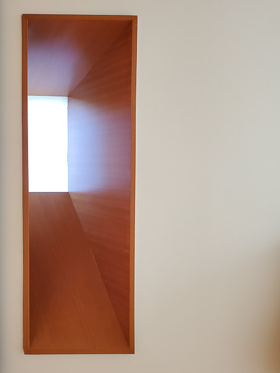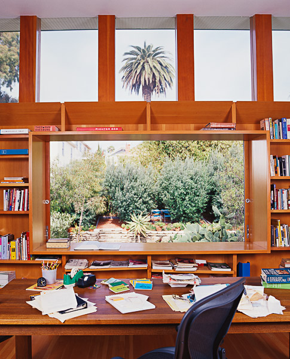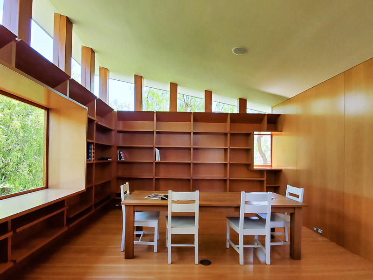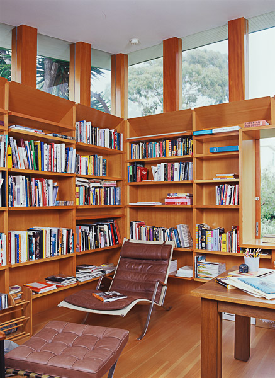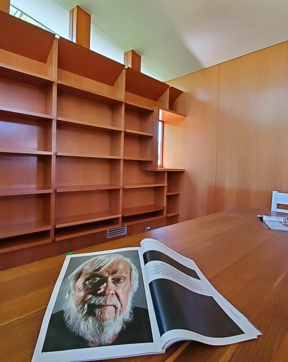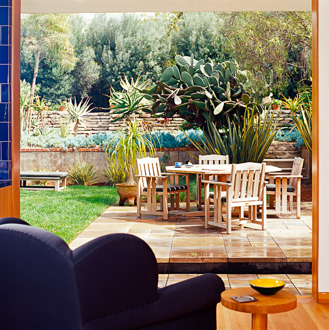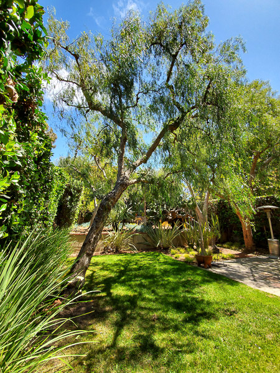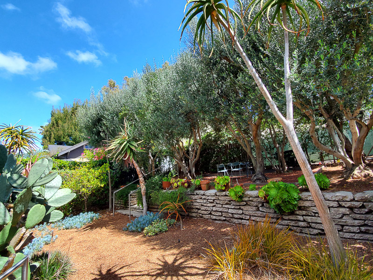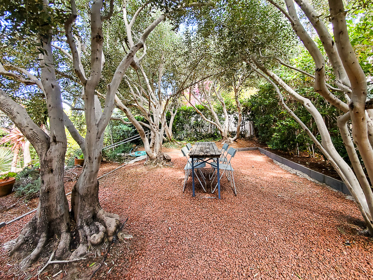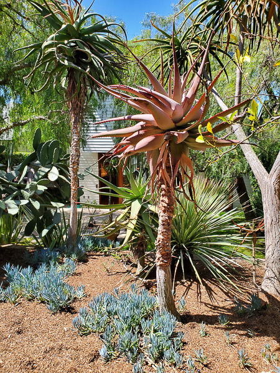Description
First offering: After laid back living in his 2 story early Santa Monica Craftsman influenced home for nearly ten years, artist John Baldessari needed more space, more light, and more creatively exciting living space. He hired Ron Godfredsen and Danna Sigal, Architects to expand and bring a modern ambience to the house. A Wrightian influenced addition with eat-in kitchen, and a library above was added at the rear, the exteriors were perforated with skylights and light windows that seem to give a tip of the hat to James Turrell’s work in Venice. Roy McMakin completed the vision with custom made furniture (some of which may be available for separate purchase). While now modern, the character of the original Craftsman style is still referenced with exterior matching lap siding, and the retention of many interior period details. The residence is set in a garden with an olive grove, grassy yard, and exotic plantings, and includes open plan public spaces, library, three bedrooms, two baths, and laundry.
Details

28428

3

2

2798 s.f.

6200 s.f.

Godfredsen-Sigal Architects
Contact Information
Click the selection box for the agent(s) you wish to contact:

