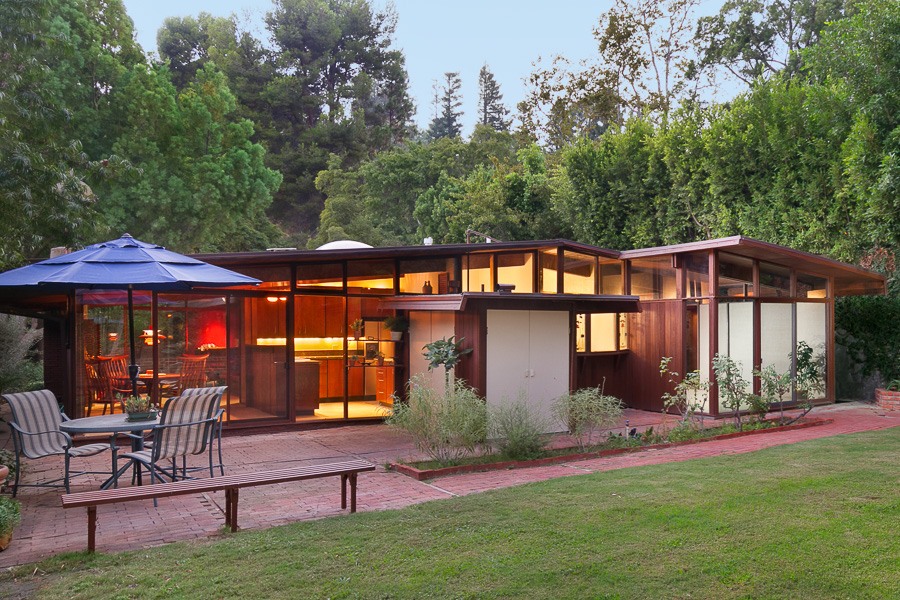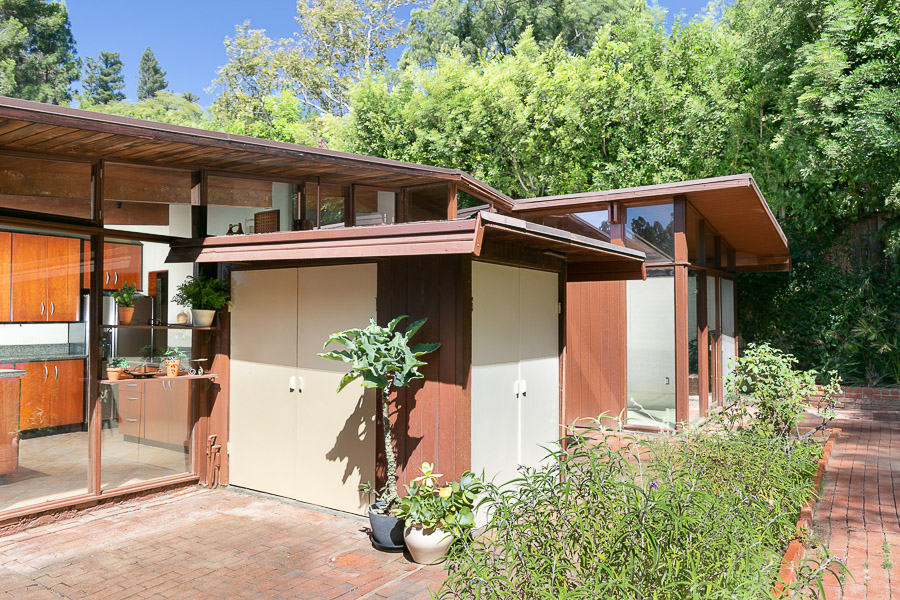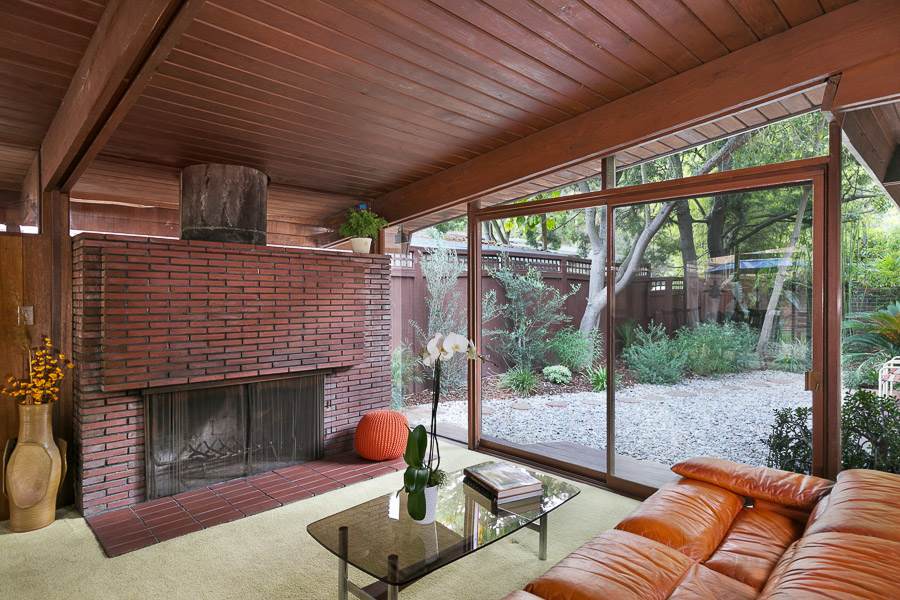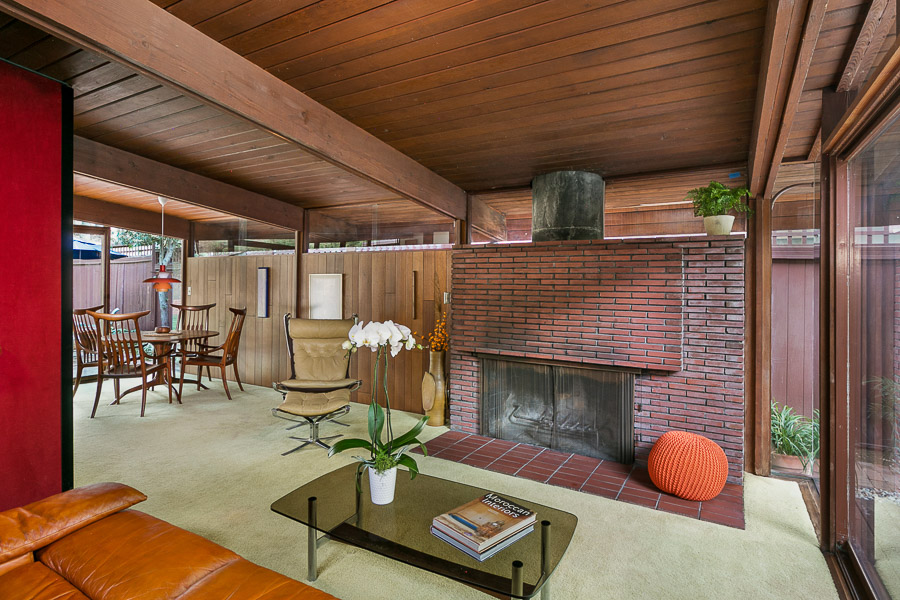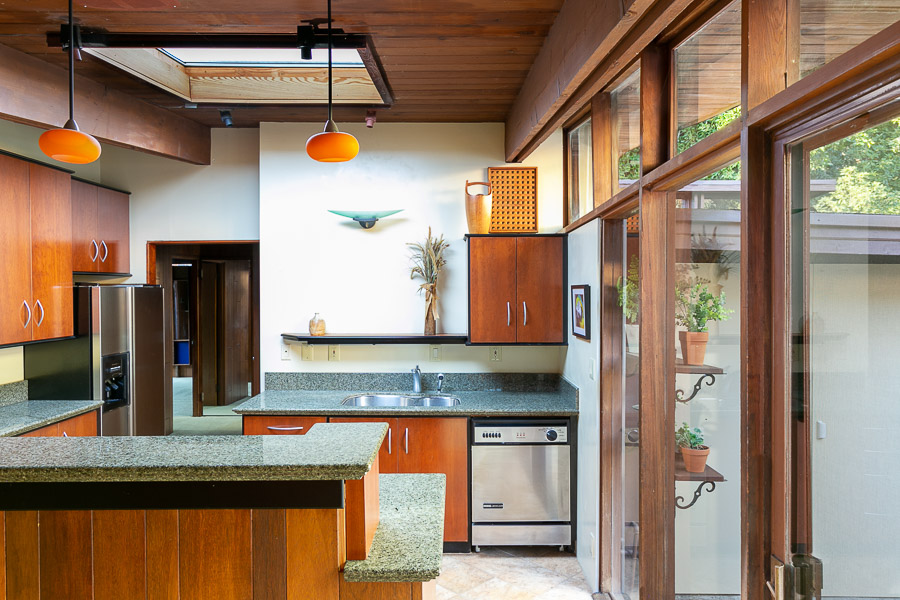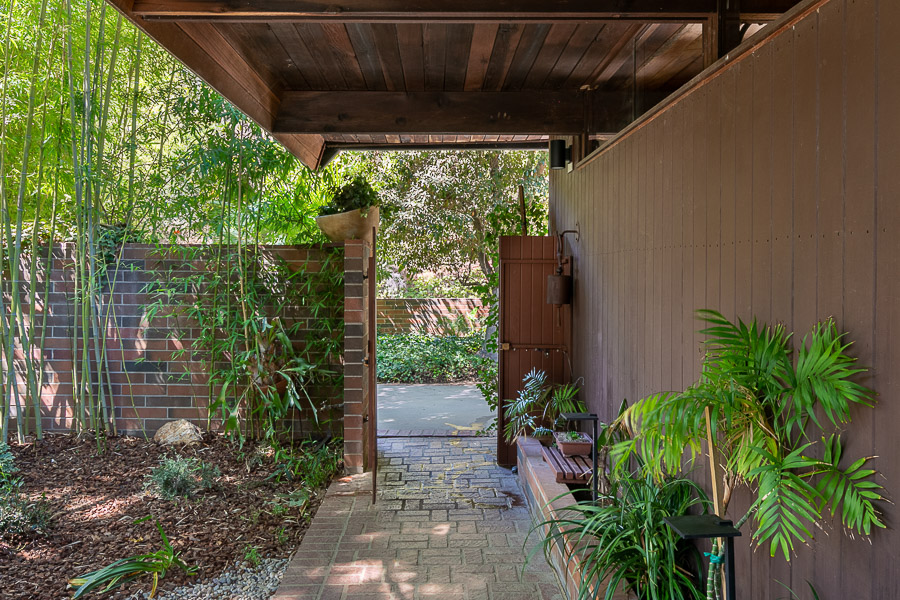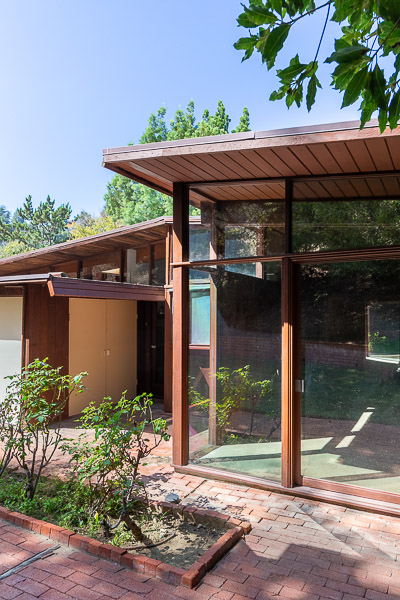Description
First offering since 1977: The Howard G. Wilson House, 1951 by architect A. Quincy Jones, FAIA. Set back from the street behind a brick sound barrier, circular drive, and gated entry, the residence is carefully set within a lush garden at one with, and contiguous to Briarwood Park. There is no need to leave home to stroll or walk your dog in the park; you have your own private entrance.
Constructed in Jones’ early palette of wood and glass, the carefully planned residence sits lightly in the landscape. And in keeping with his precepts: individual rooms relate directly to outdoor spaces affording a “visual extension of the rooms, as well as an expansion of usefulness.” This classic hand-crafted statement of mid-century California Modernist architecture idealizes the indoor-outdoor lifestyle where even the wide green terrazzo entry promenade invites year-round interior gardening while also doubling as a gallery.
Residence includes: 3 bedrooms, 2 baths, open plan living/dining areas, laundry, and an attached two car garage.
Details

28893

3

2

1440 s.f.

7508 s.f.

2-car garage

A. Quincy Jones, FAIA
Contact Information
Click the selection box for the agent(s) you wish to contact:

