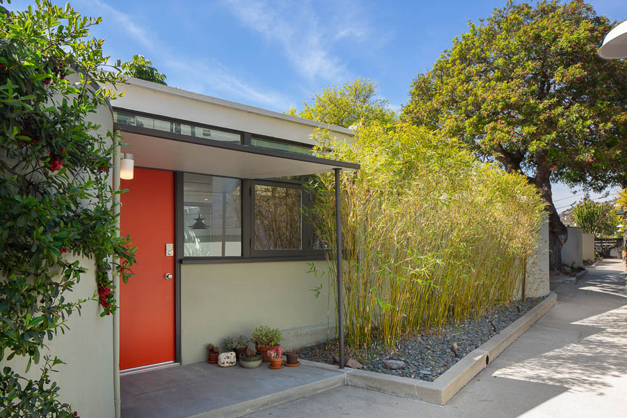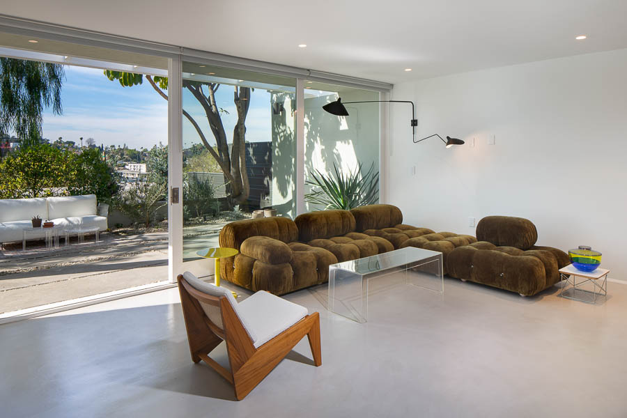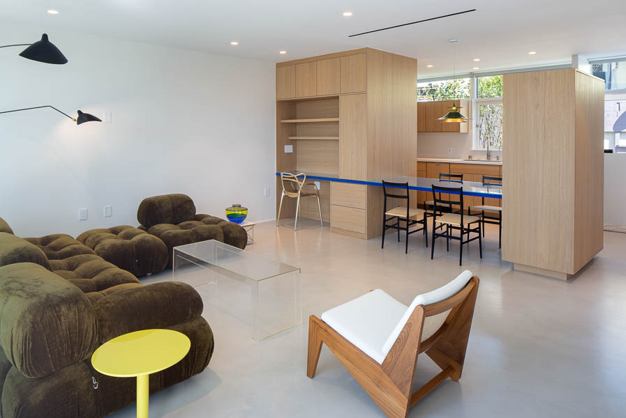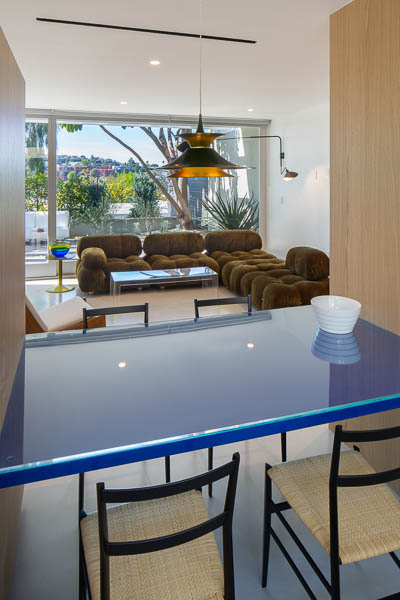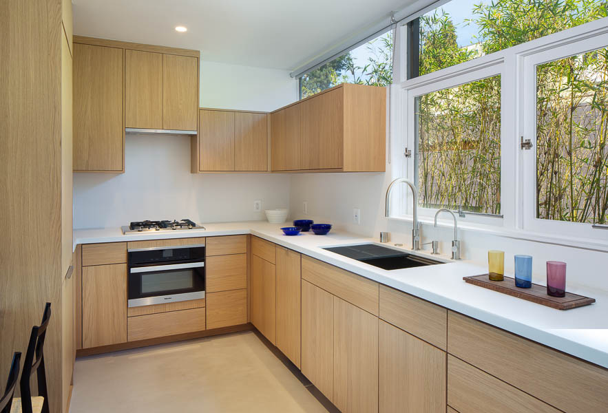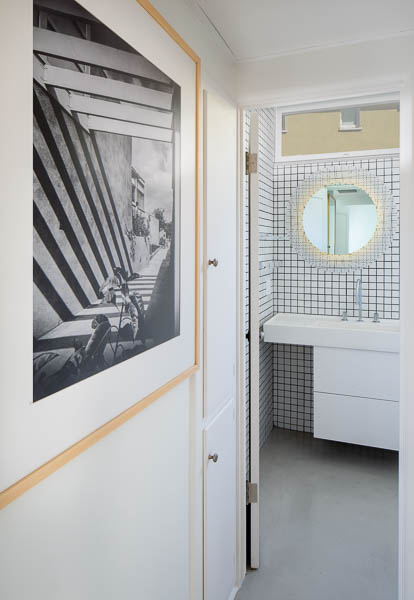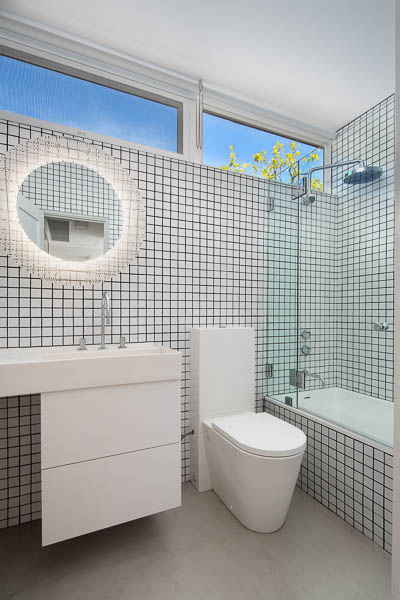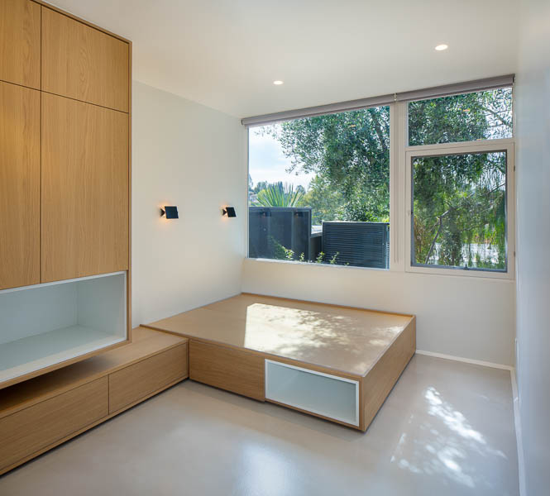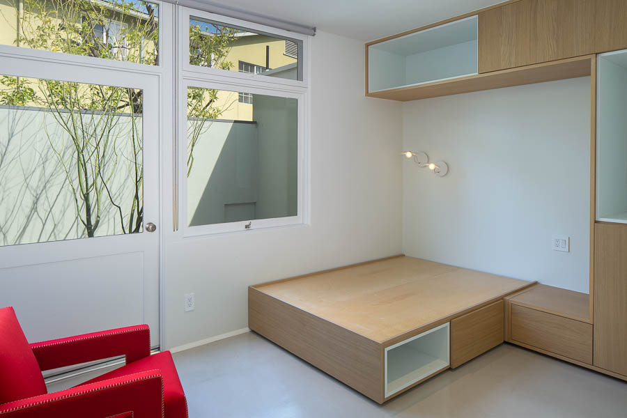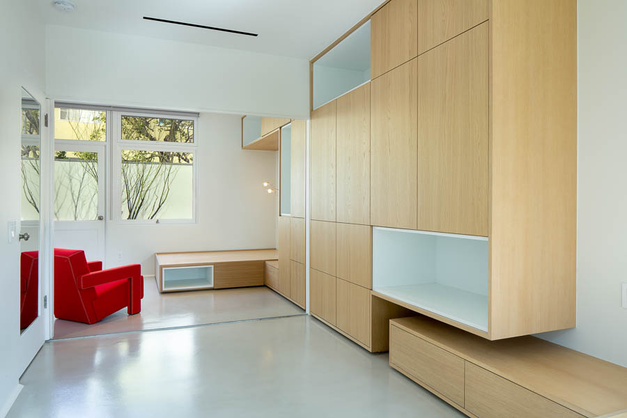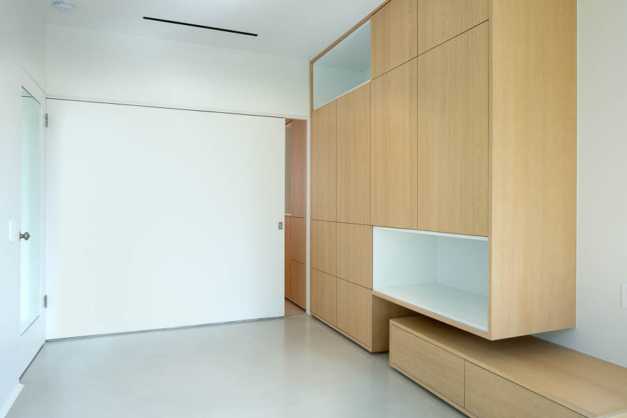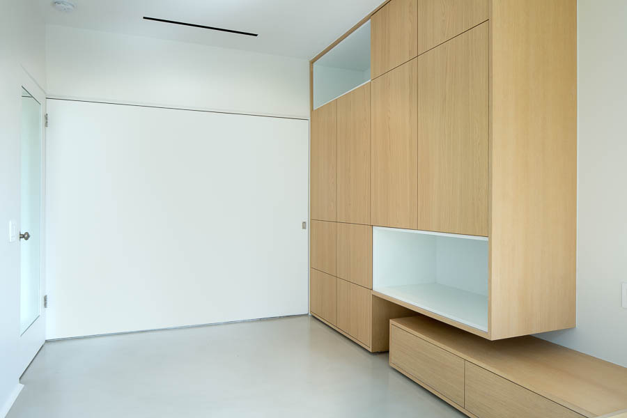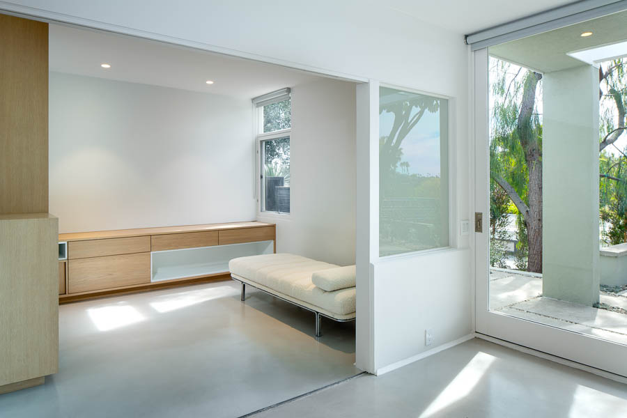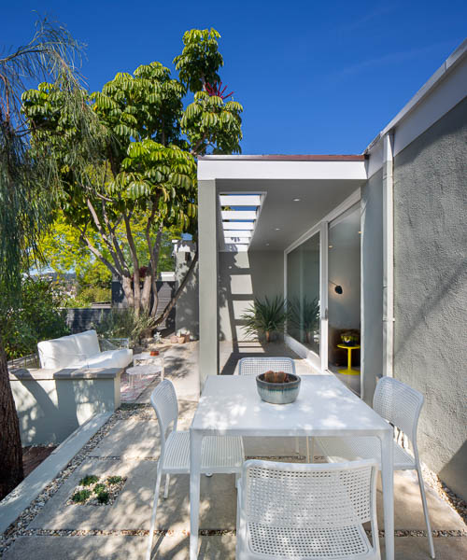Description
On the National Register of Historic Places, this 10-unit building was ingeniously integrated on a gentle sloping site with walkways to the north and private terraces/gardens to the south. With the initial gathering of like-minded, artistic, intellectual, and politically active individuals, the building became a modern background for a progressive social community as well. A recent and extensive renovation of the unit’s systems, cabinetry, built-ins and kitchen appliances complement Ain’s original design with a plan that facilitates indoor/outdoor living. Flexible interior configurations with mobile wall panels divide the space from one to three bedrooms depending upon need. The unit includes: 2 bedrooms, Den/office, 1 bath, built-in cabinetry and beds, front patio with laundry, garage with additional tandem parking, and a generous rear patio with serene views of the surrounding hillsides and Griffith Park Observatory.
Details

29217

2

1

1114 s.f.

2

Gregory Ain, Architect
Contact Information
Click the selection box for the agent(s) you wish to contact:

