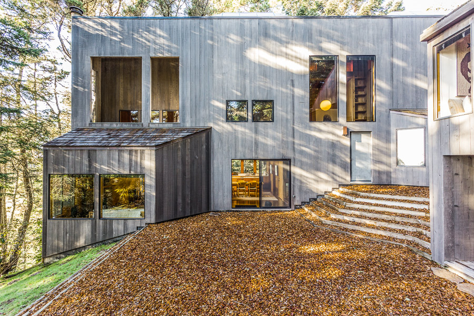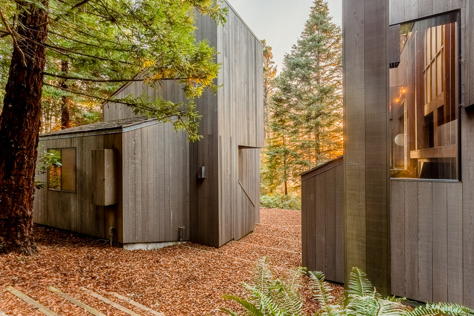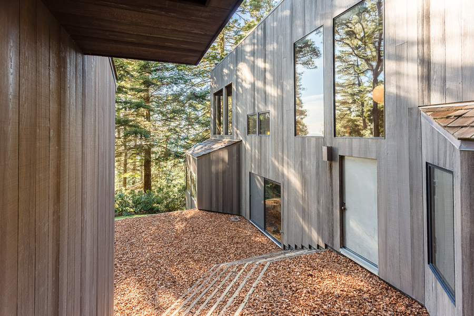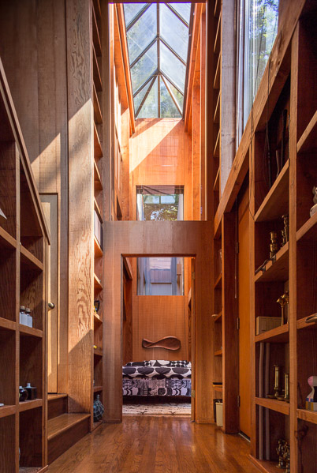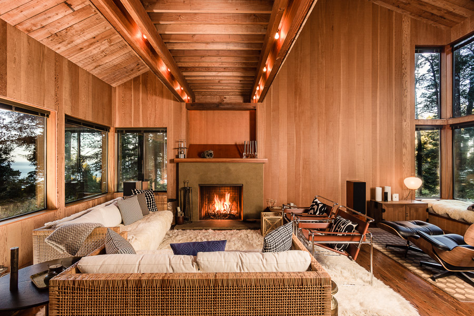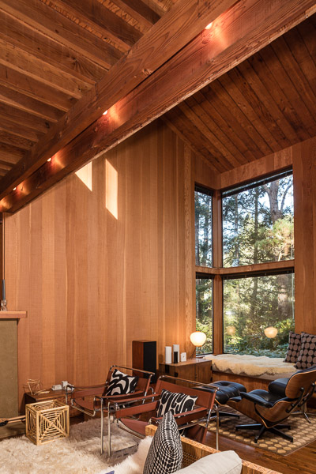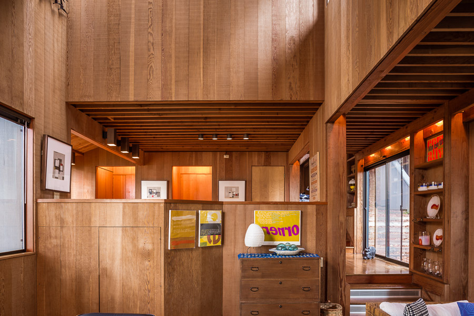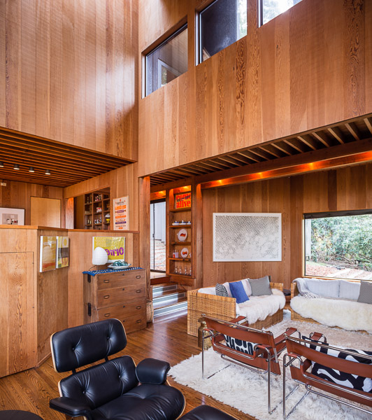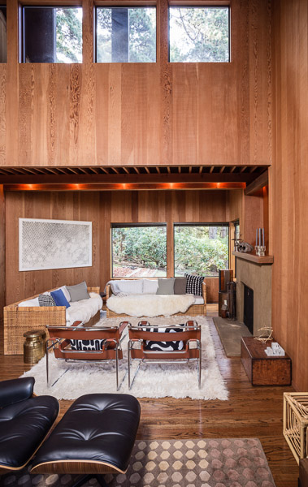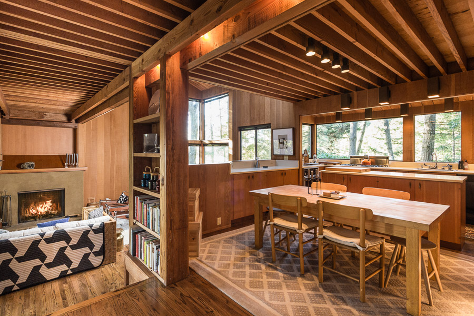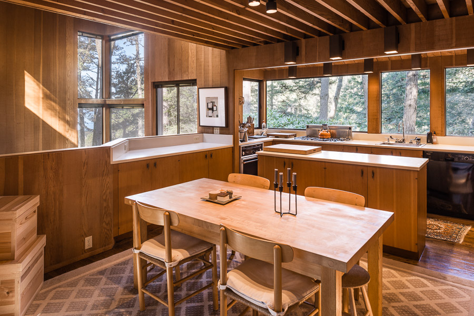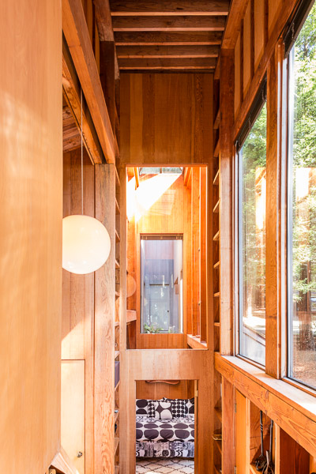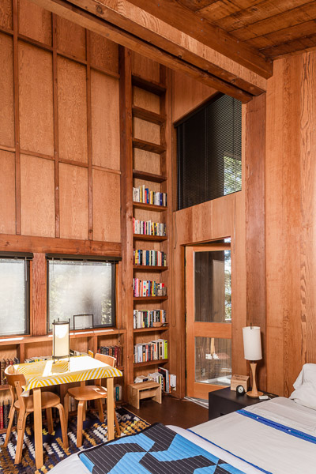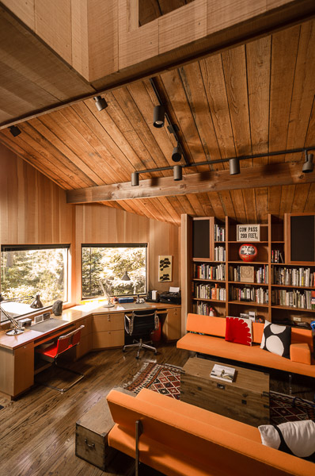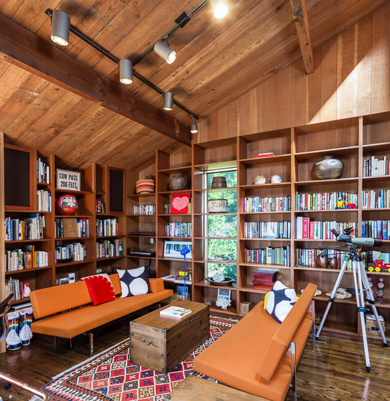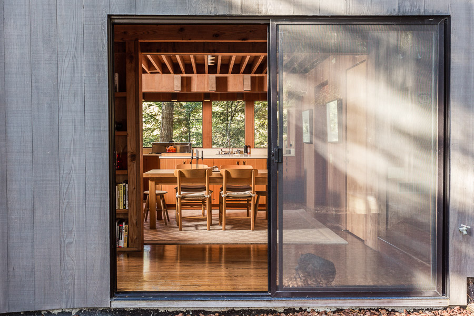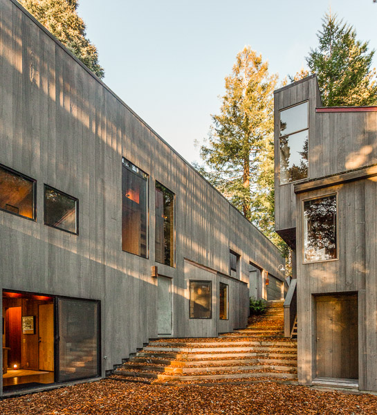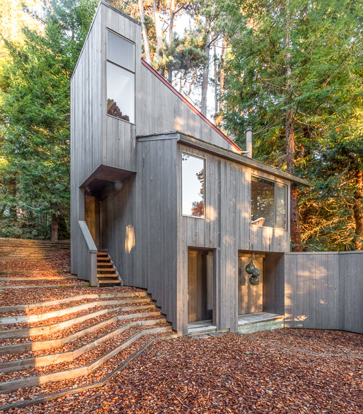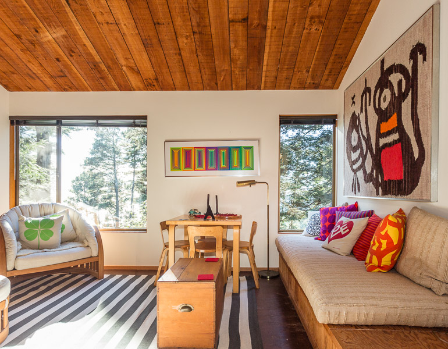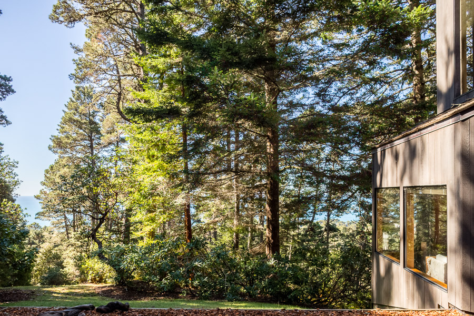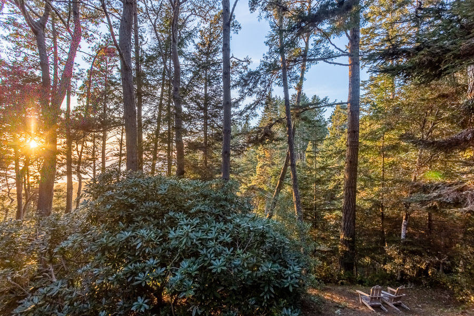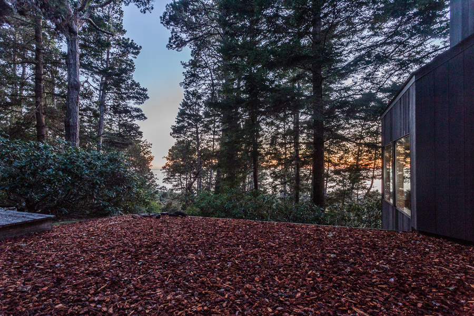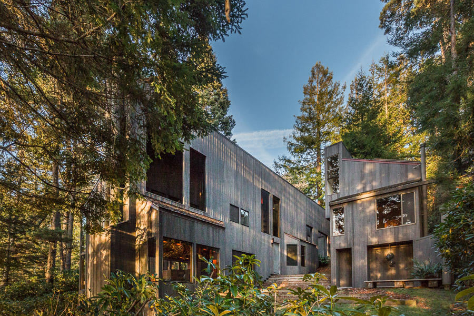Description
William Turnbull, Jr. (with Charles Moore, Donlyn Lyndon, and Richard Whitaker) created the masterplan of the ecologically-designed 10-mile coastal stretch known as The Sea Ranch. One of the first private residences designed by MLTW-Moore/Turnbull with William Turnbull Jr. as lead architect, the plan’s dual program of “big house, bunk house” provides a gathering place for family, friends and visitors. Set on approximately 2 acres of prime ocean/forest view property, Turnbull preserves the natural hillside by designing the levels of interior spaces to coincide with the slope. A vertical terrace between the two buildings affords both private courtyard and stairway with axial views of both the sea, and the forest.
Old growth redwood, Douglas fir interiors and 6 strategically placed skylights convey oneness with nature. Turnbull worked on the house from its construction until the end of his life, designing a kitchen expansion, library, view deck, and new skylights. The home won the Sunset/AIA Home of the Year Award in 1970, and has been extensively published in Japan, Europe and North America. Listing includes adjacent lot at 302 Chinquapin.
Details

869

3

3

2408 sf

2 acres

2

1968

William Turnbull Jr., FAIA
Contact Information
Click the selection box for the agent(s) you wish to contact:
Address
- Address 301 Chinquapin Lane
- City The Sea Ranch
- State/county CA
- Zip/Postal Code 95497

