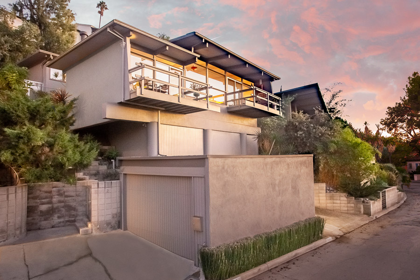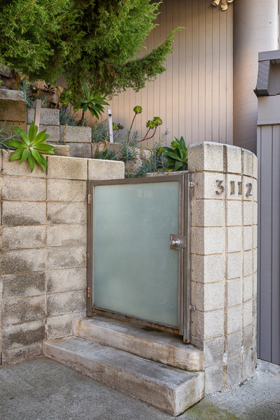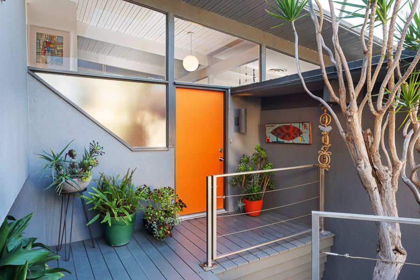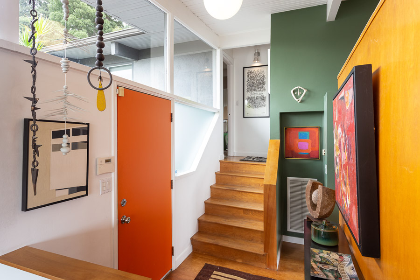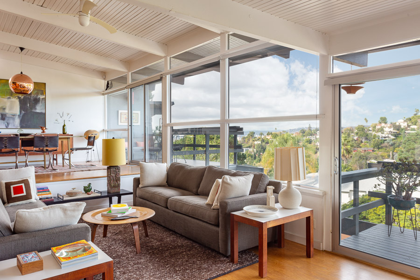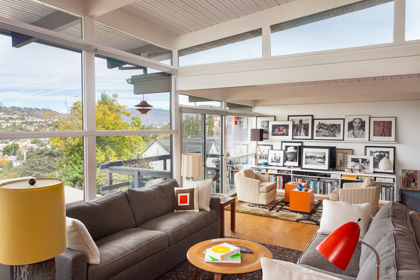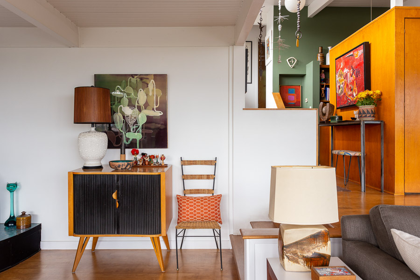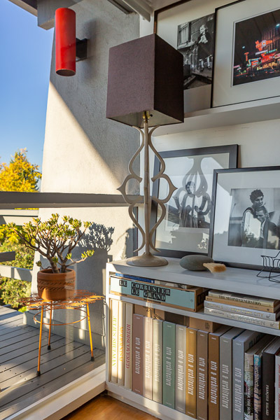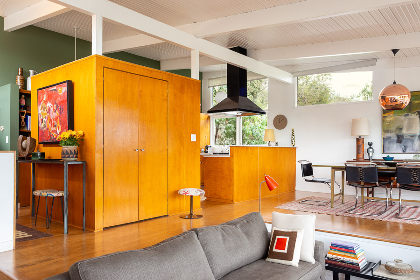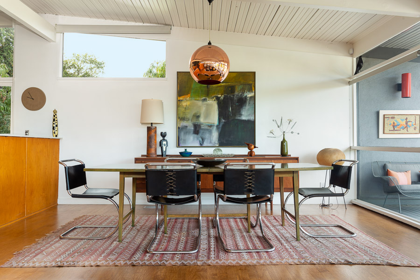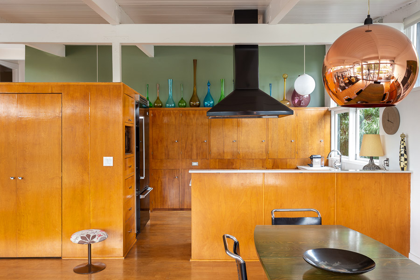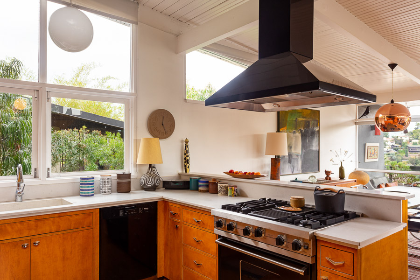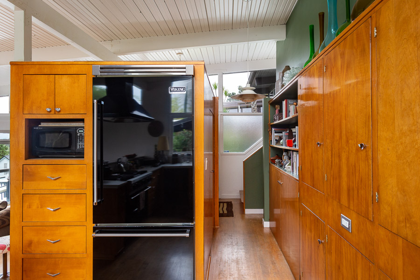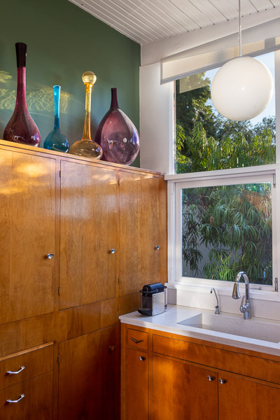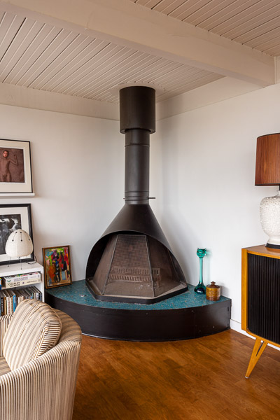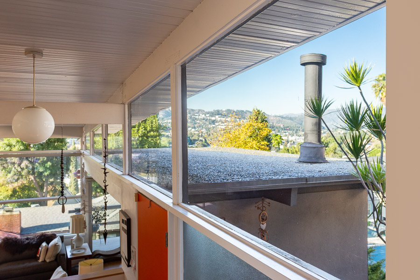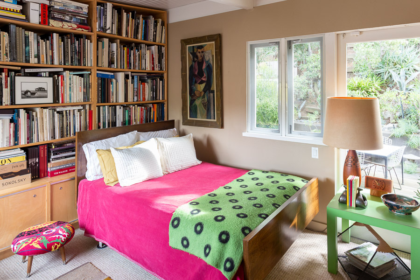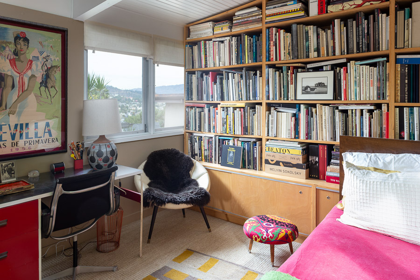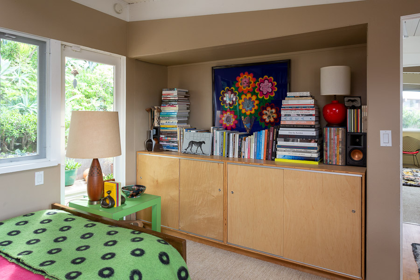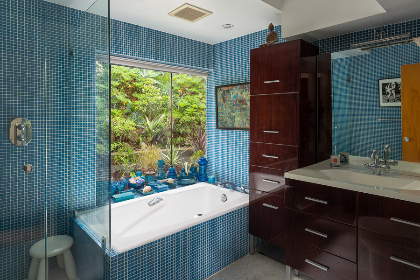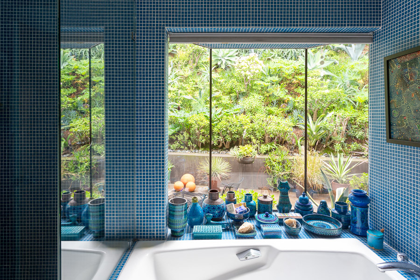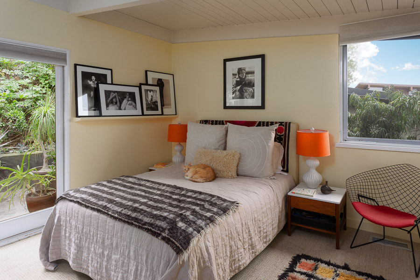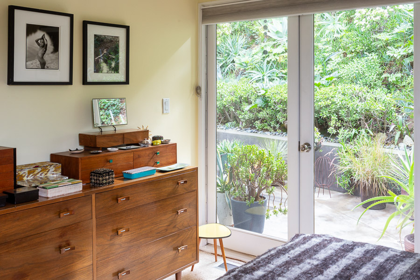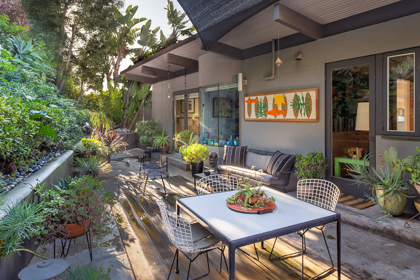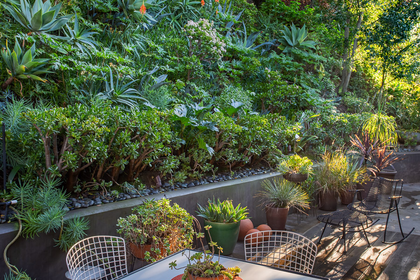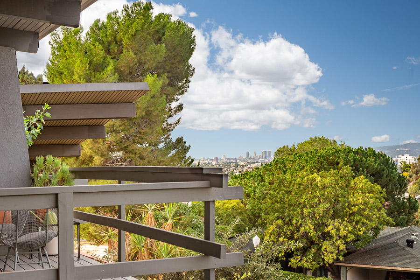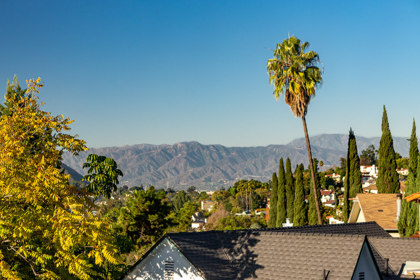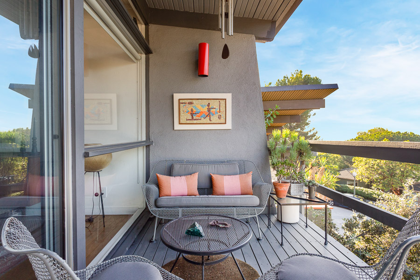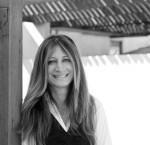Description
One of two post and beam residences designed for the same owner between 1959-1960, and one of four in a row terraced into the hillside. The Silver Lake hills were not only the familiar territory of the “First” and “Second Generation” modernist architects, but also included later bursts of creativity such as this enclave by Siskind. His only other documented work in Los Angeles is in the Franklin Hills area before moving his practice to Florida to build larger scale projects. This classic post and beam residence is sited for maximum views as well as providing privacy from the street. The main living spaces terrace up to the private spaces that open up to a lushly planted hillside and seating area. A step down living room includes a freestanding fireplace with mosaic tiles. The residence also includes original kitchen cabinetry, oak floors in the main living area, two front decks, built-in bookshelves, and terrazzo tile in the bathroom.
Details

26675

2

1

1344 s.f.

4065 s.f.

1-car

1960

Stephen Alan Siskind, Architect
Contact Information
Click the selection box for the agent(s) you wish to contact:
Address
- State/county CA

