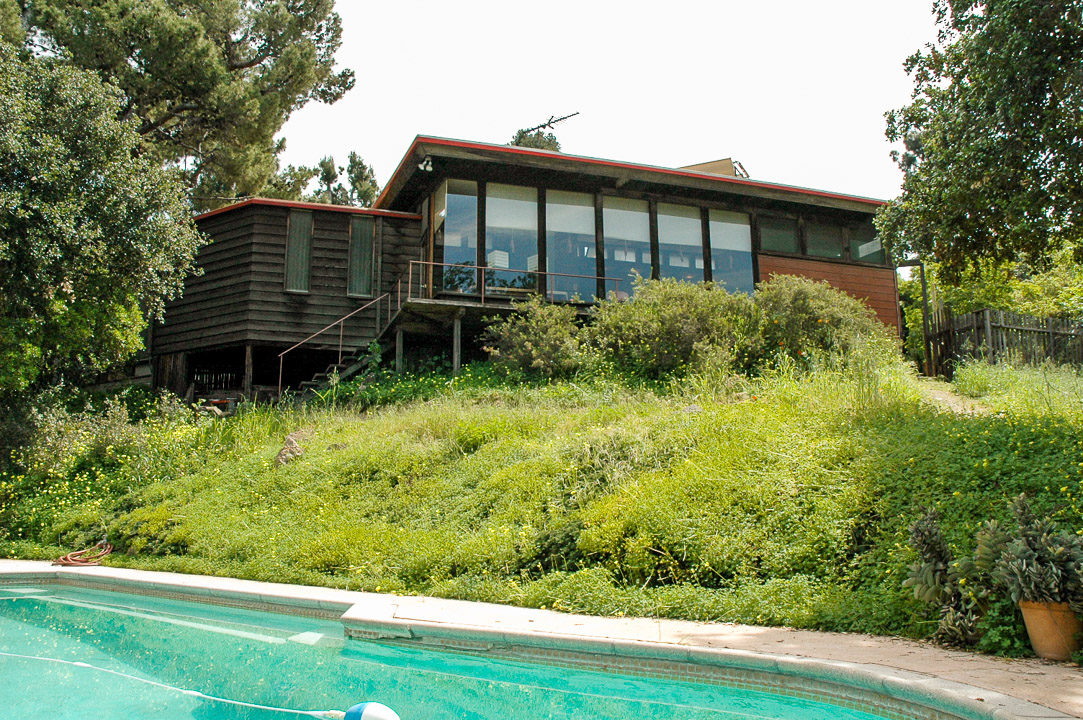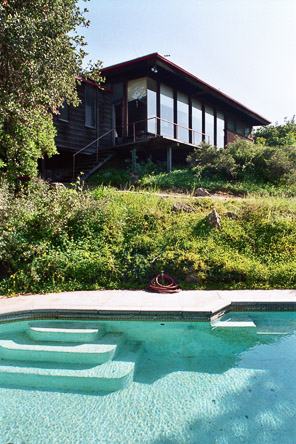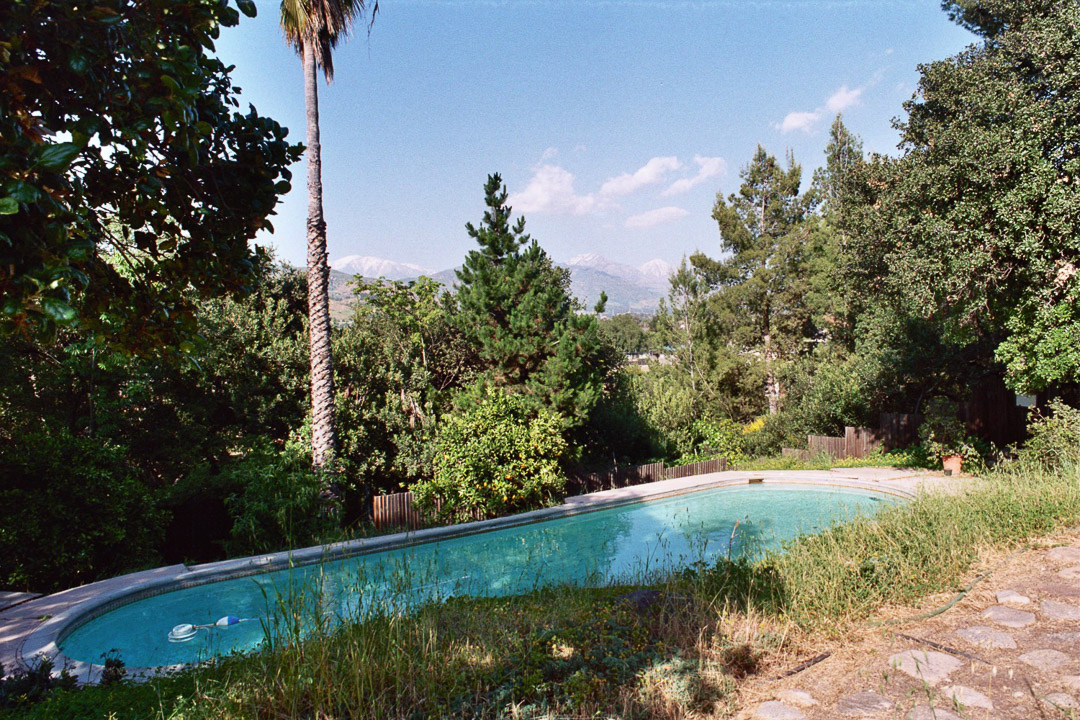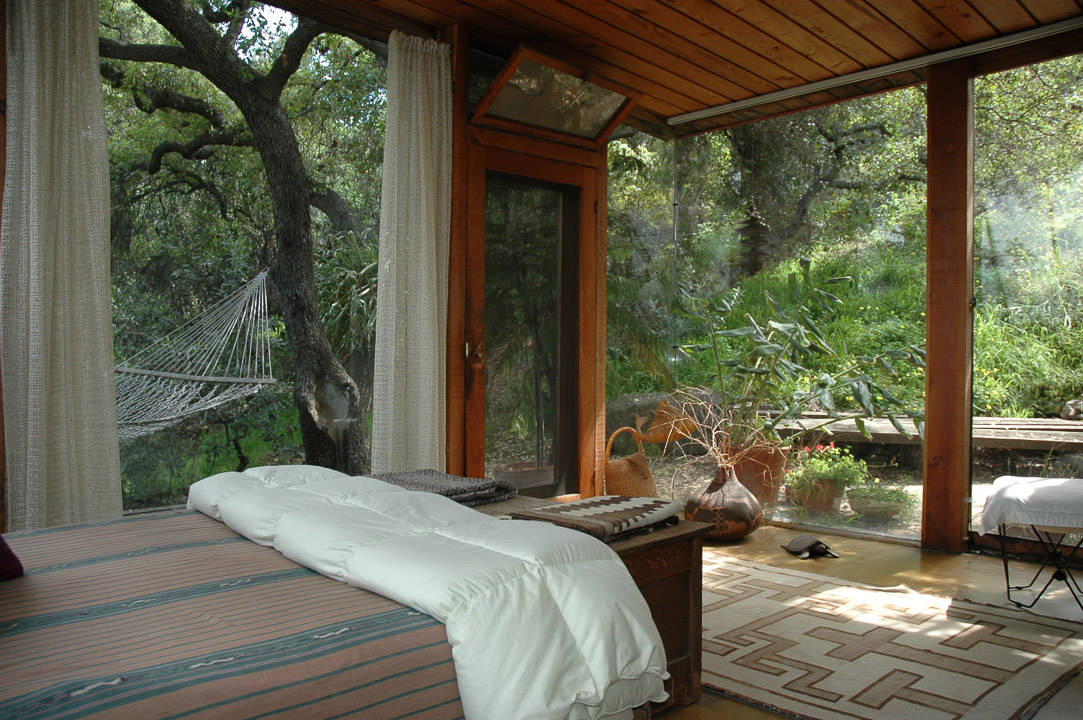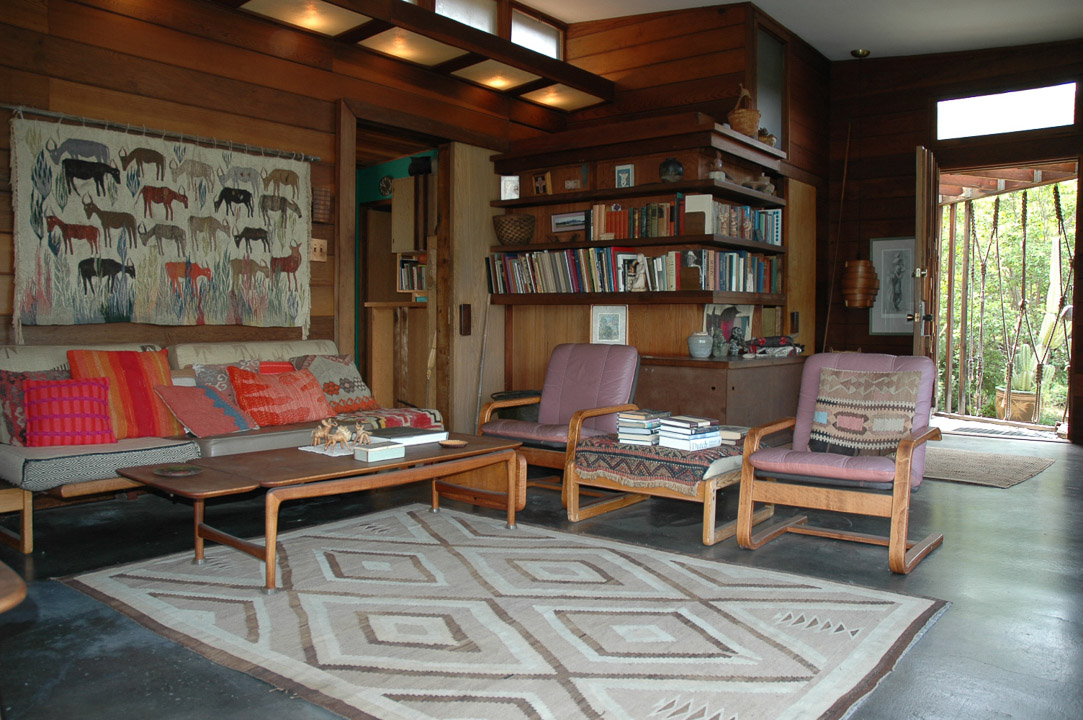Description
First Offering: The John & Janet Payne Remodel, 1947-1953. The Paynes were inspired to build in the organic architectural style after they personally met Frank Lloyd Wright at Taliesin, West. Continuing the tradition, they commissioned John Lautner to add a new master bedroom, gallery, bath and office. Built across the brow of a gentle hillside, the residence displays great repose amid its acre gardens, and salutes Mount San Antonio from its mountain view site. Includes: Glass-walled living room/dining area with high ceilings and rustic fireplace, 2 bedrooms, study/sewing room, gallery and 3 baths. The grounds include a detached carport with storeroom, artists painting studio, and a swimming pool.
Details

370

2

3

John Lautner, FAIA
Yes
Contact Information
Click the selection box for the agent(s) you wish to contact:
Address
- Address 325 West Gladstone Street
- City San Dimas
- State/county CA
- Zip/Postal Code 91773

