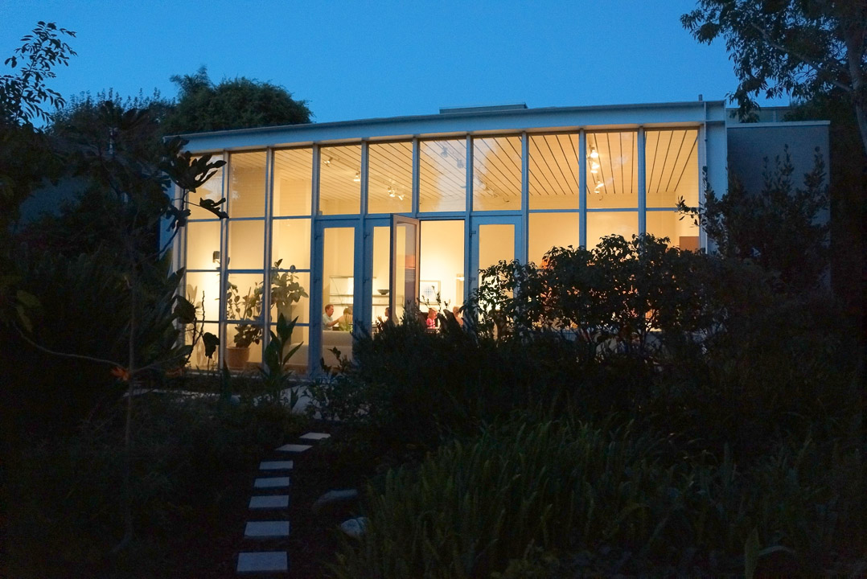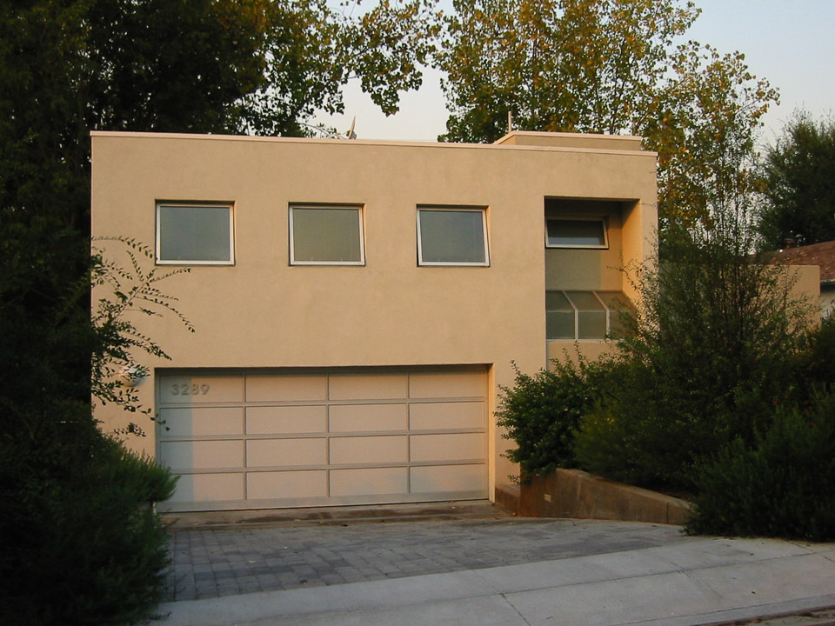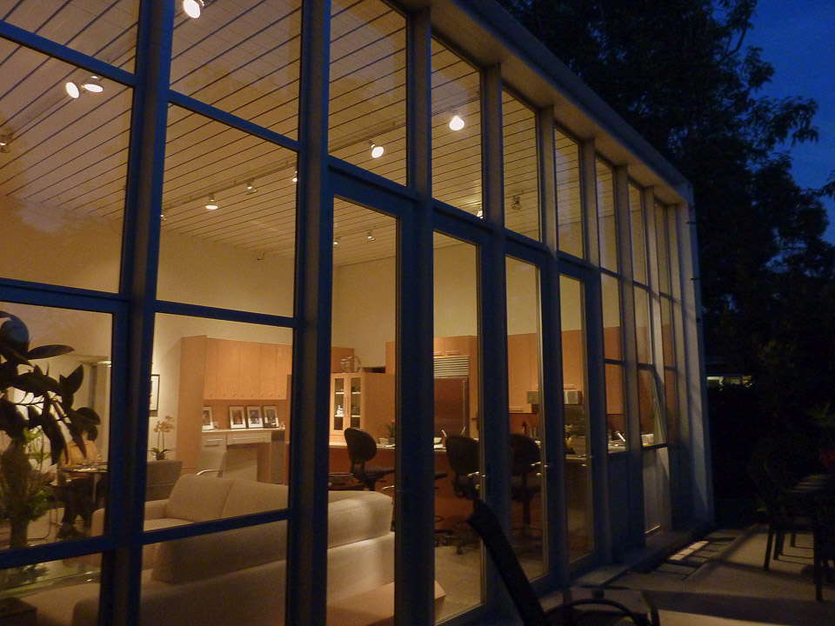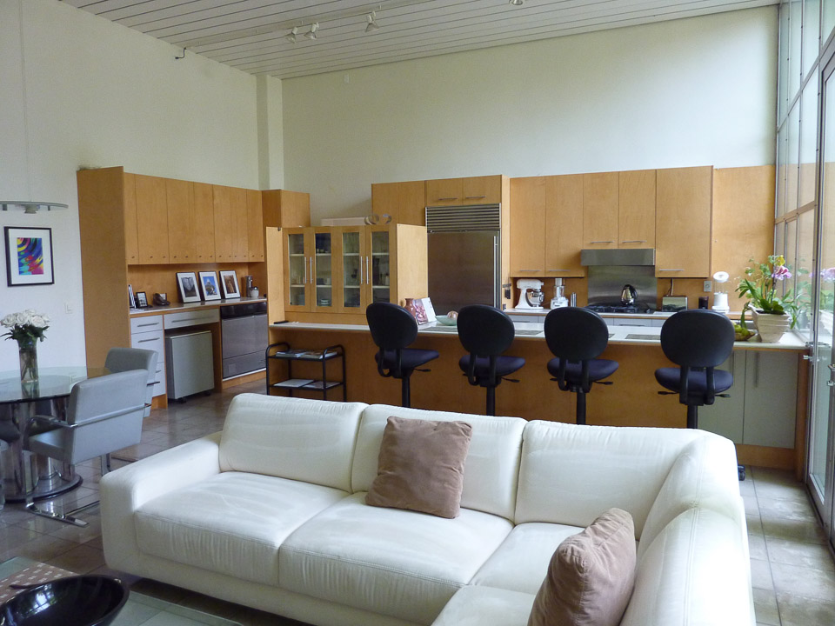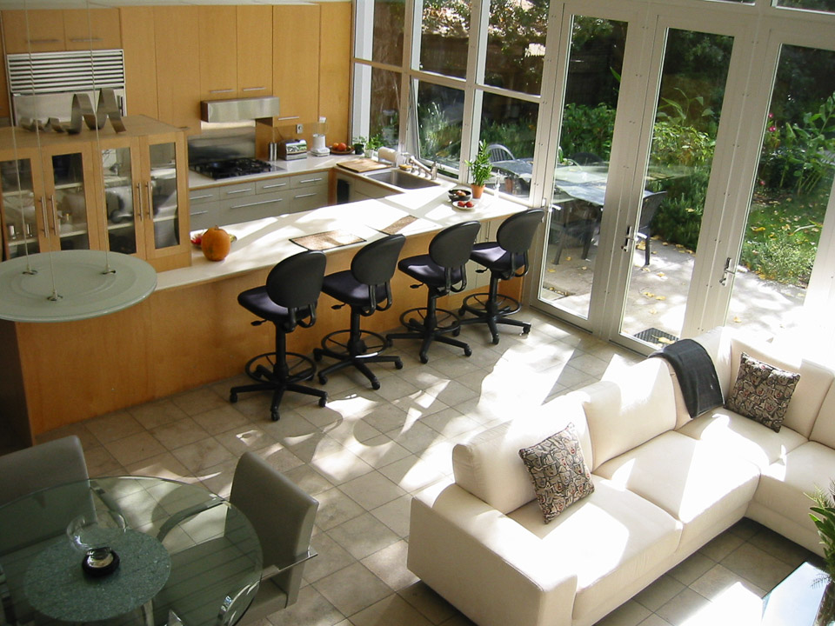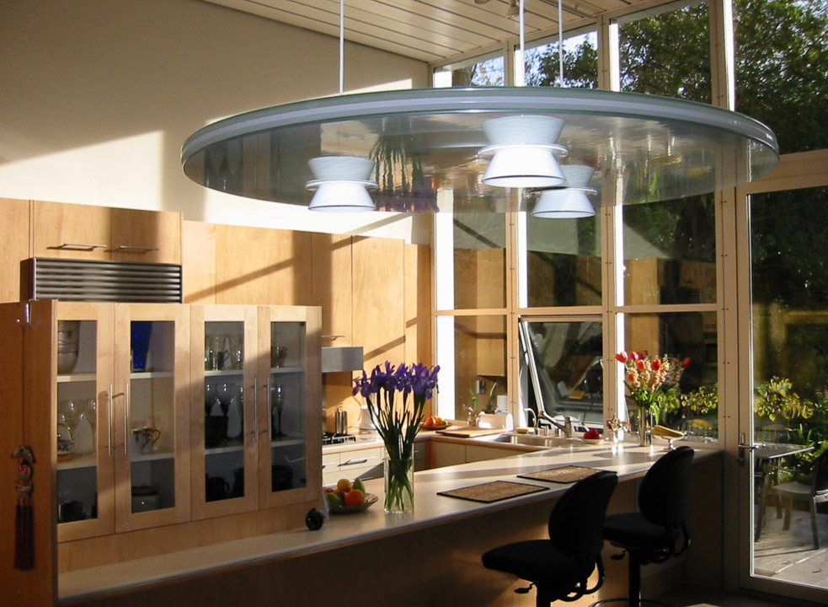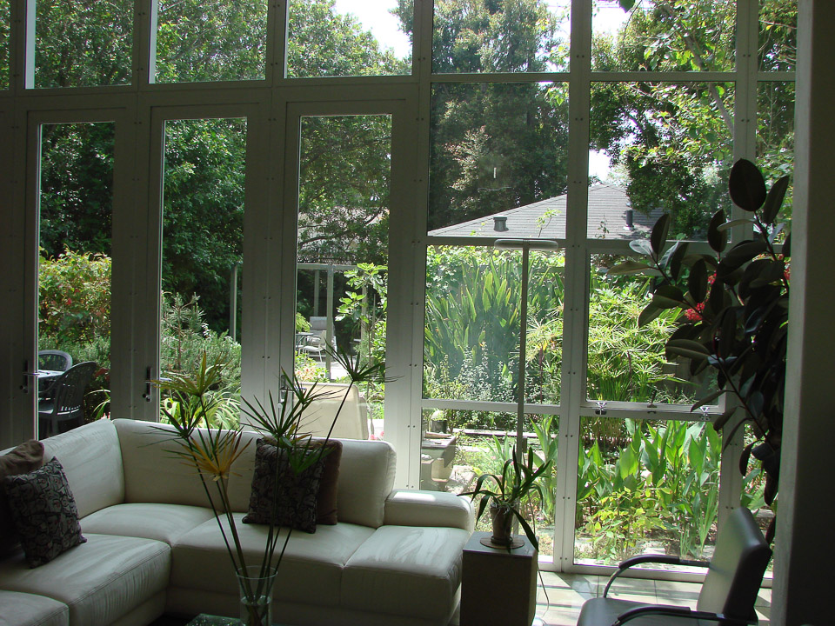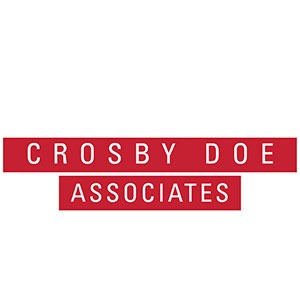Description
Designed by Russell Johnson, AIA, and built in 2001, this contemporary home is located in the Westside Village area of Los Angeles. A 30-ft wall of glass opens the great-room and kitchen to the landscaped back garden, creating an inviting, light-filled space. The main level also includes a powder room and master bedroom suite, and an attached garage. The main level has limestone floors throughout and the master has French doors opening to a secluded garden with a reflecting pool. The kitchen has maple cabinets, Sub-Zero refrigerator and European appliances.The upper level consists of a large 2nd master suite, or office, and a roof deck. All bathrooms are fully tiled and feature European fixtures. There is a separate guest house with a full bath and kitchen, and French doors leading to the back garden. The back garden features an outdoor dining area, lily pond, grape arbor and BBQ. Open plan living/dining. Featured in the LA Times, magazines, books & architectural publications.
Details

717

3

4

2634 sf

Russell Johnson, AIA, 2001
Contact Information
Click the selection box for the agent(s) you wish to contact:
Address
- Address 3289 Veteran Avenue
- City Los Angeles
- State/county CA
- Zip/Postal Code 90034

