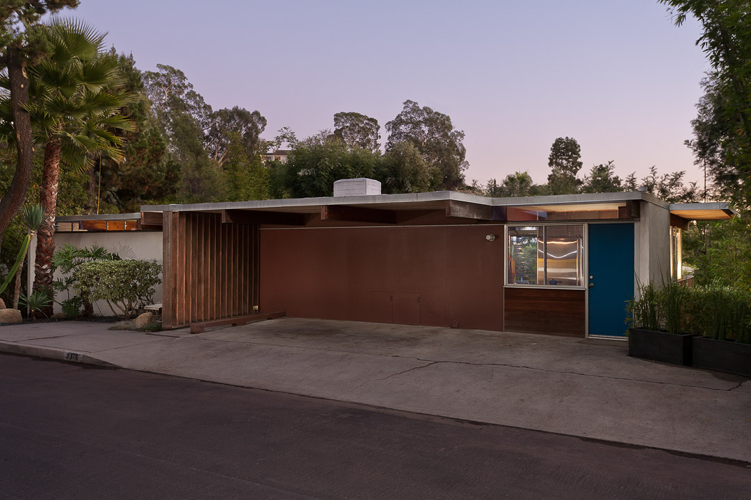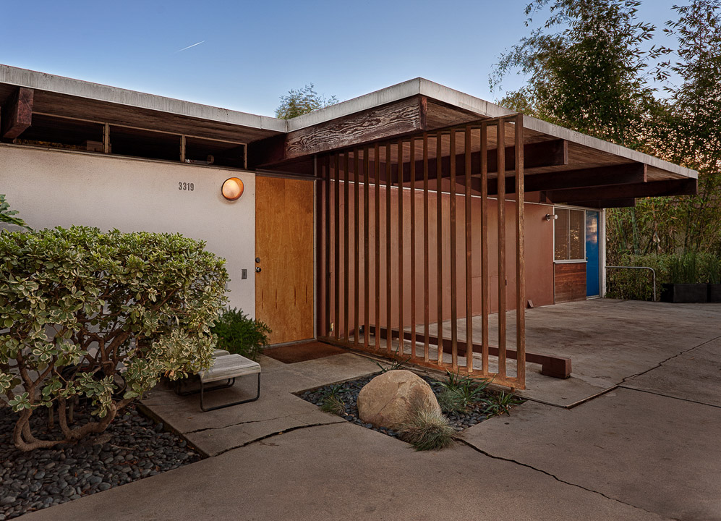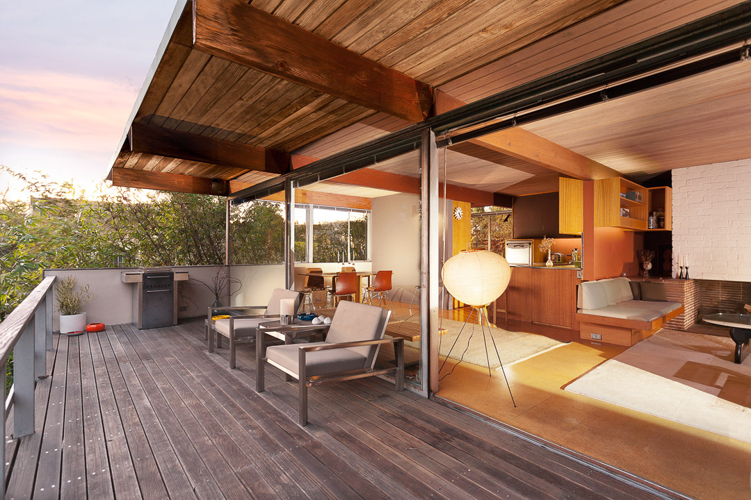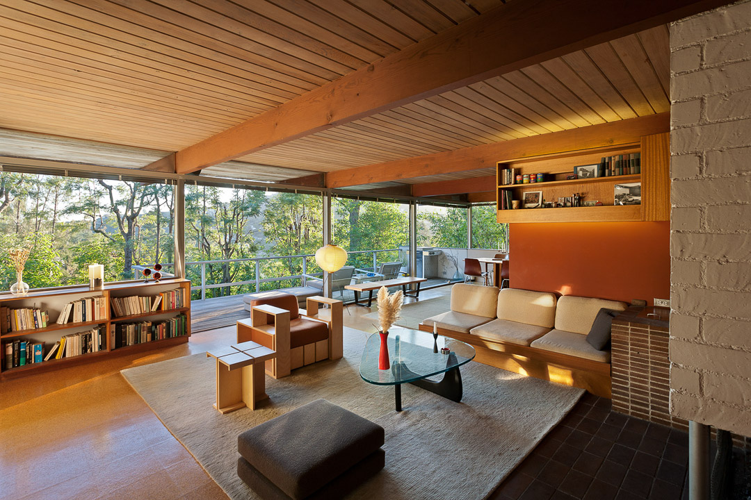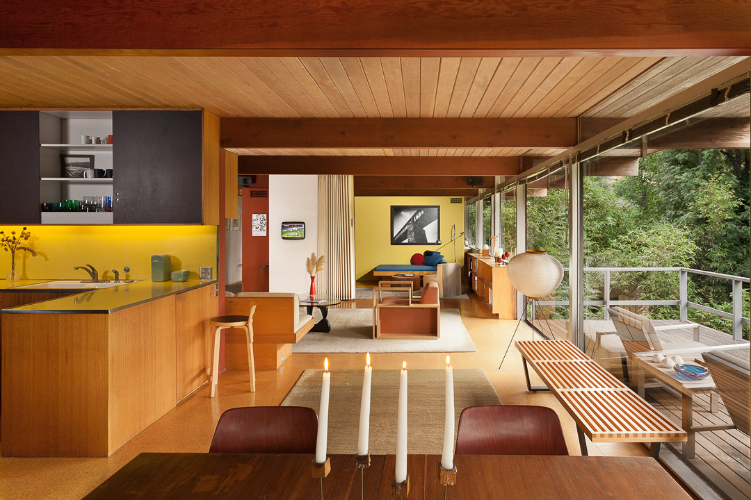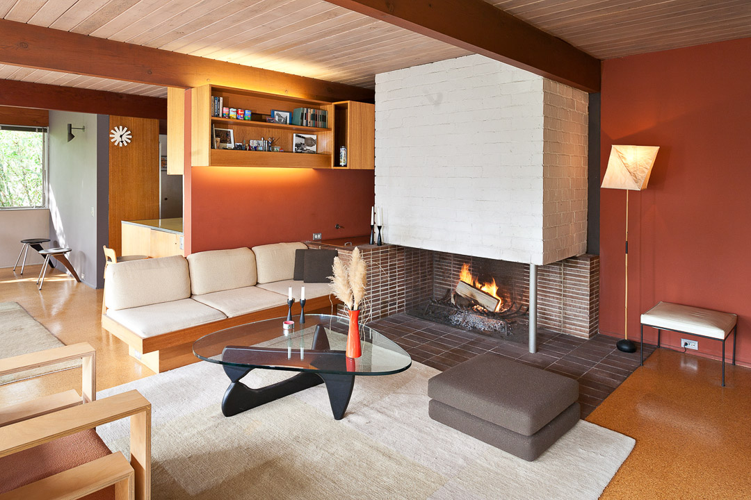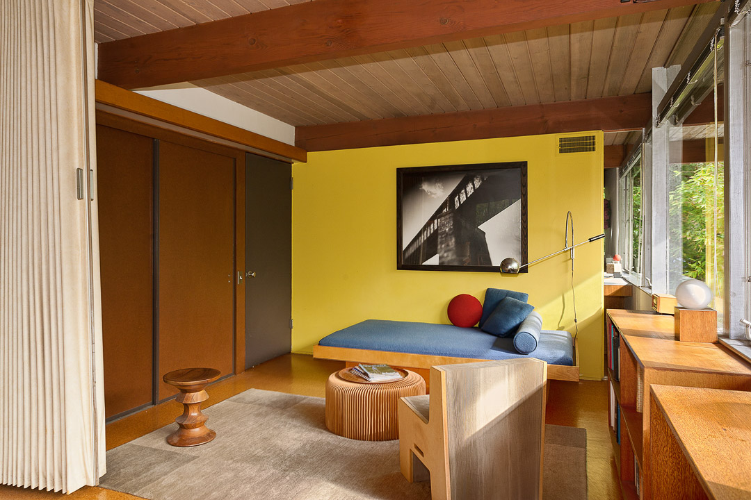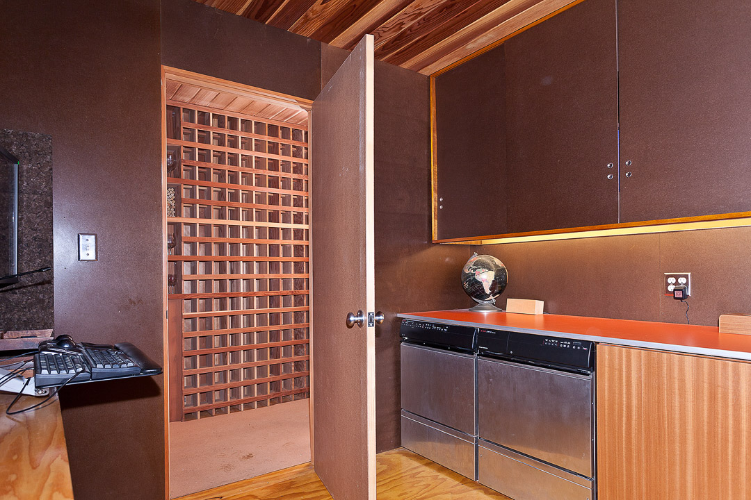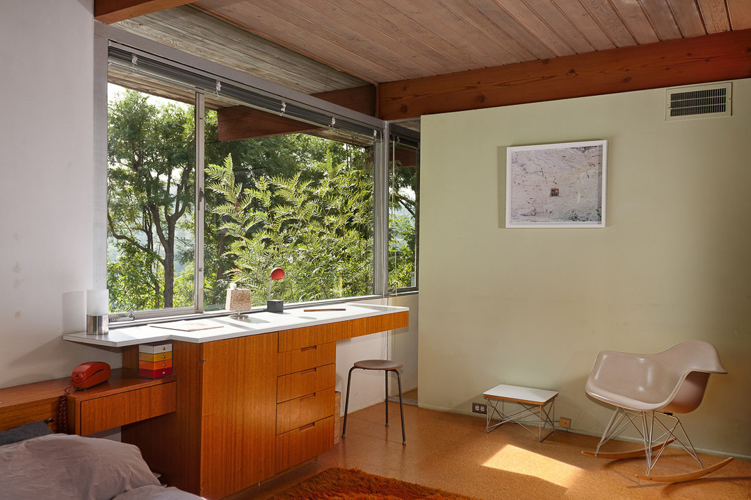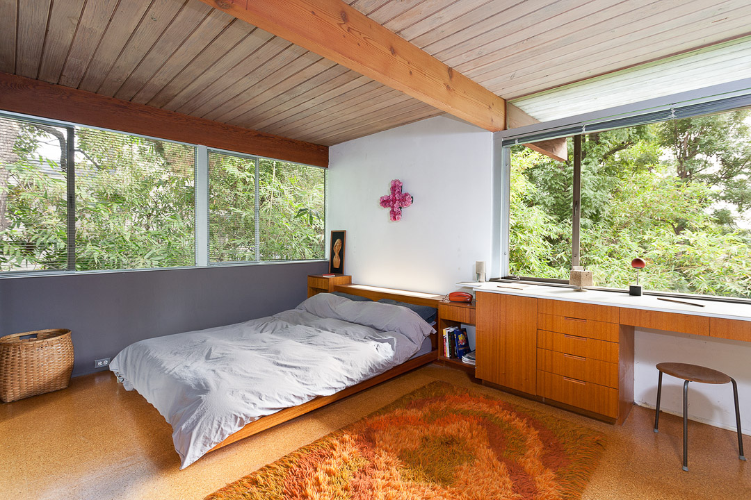Description
Richard Neutra’s office achieved some of its most creative architectural solutions when confronted with the necessity of making compact space function comfortably and efficiently through varied social circumstances. Success in this endeavor at the Hailey Residence has been brilliantly achieved through a plan which opens private space to public space. Listed on the tax rolls as two bedrooms and two baths, a soft mobile wall, when open in its regular configuration, allows for a generous den off the living-dining area. Expansion is further enhanced by opening Neutra’s typical oversize mobile glass wall to the outdoor deck, and view to the Hills beyond Cahuenga Pass. Visual depth is also augmented, without compromising privacy, by opening a vertical glassed in window in the master bedroom wall at the perimeter. Improvements to the original structure include central air-conditioning, and a small office, control temperature wine cellar, and laundry developed within original enclosed space below. Plans and drawings for a pool are available.
Details

720

1

2

1129 sf

Richard Neutra, Architect
Yes
Contact Information
Click the selection box for the agent(s) you wish to contact:
Address
- Address 3319 Tareco Drive
- City Los Angeles
- State/county CA
- Zip/Postal Code 90068

