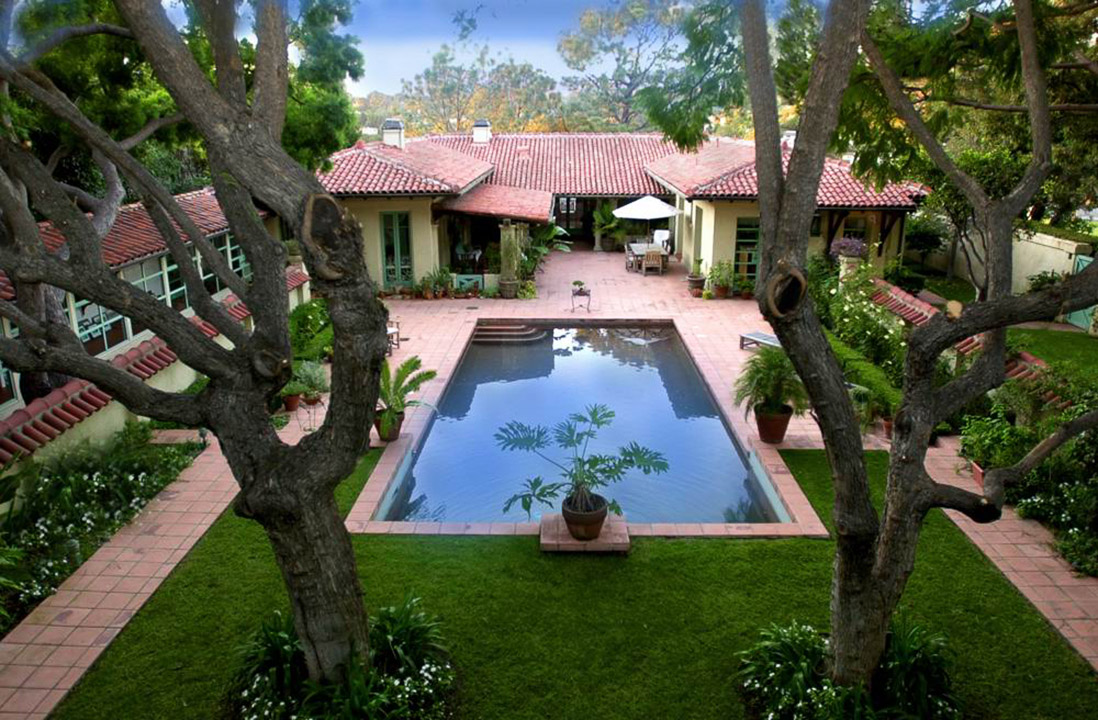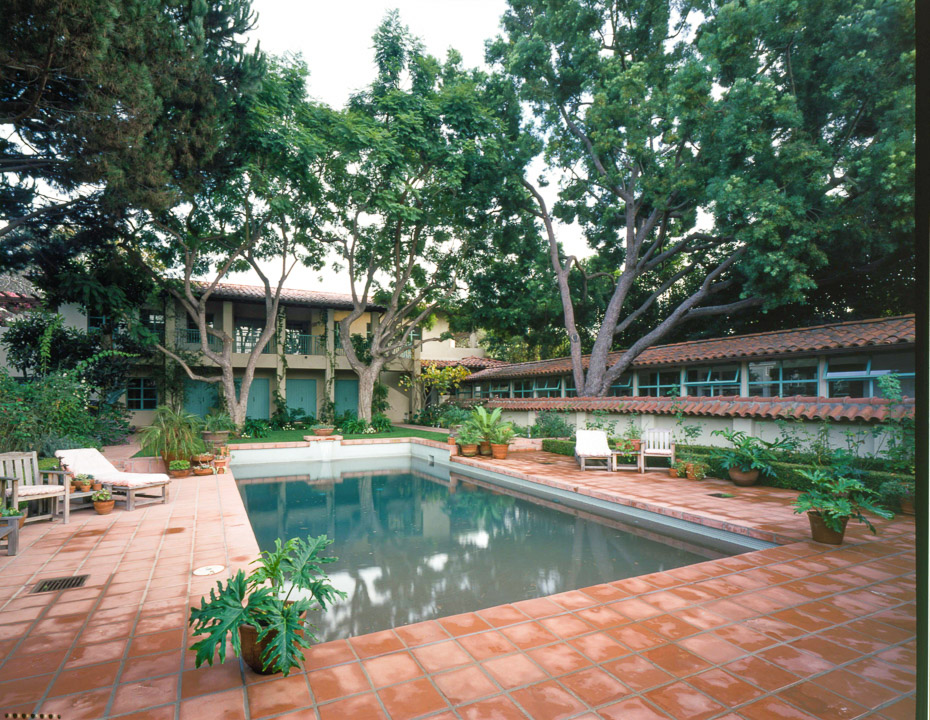Description
This historic gem sits on a tree-studded one-half acre commanding ocean, canyon and mountain views. Farquhar conceived his first residence as a peristyle hacienda in poured concrete wherein the main rooms share a tiled courtyard with a wood-beamed loggia providing cover for alfresco living. The Murphy restoration created a published Bulthaup kitchen with glass atrium dining & family room with steel French doors leading to the courtyard. A second glass atrium houses the master bath with Carerra marble slab walls, Roman tub, and steam shower room. An 80-foot gallery library connects the original 3 bedroom & 3 bath structure to a new two-story building consisting of one bedroom apartment with living room and kitchen, and two second-floor creative studio spaces, each with terrace, shared bath, and sweeping views, and a three-car garage accessed by way of a gated motor court. Original materials and details remain today: old-growth maple floors, triple crown moldings, Catalina tile and stone fireplaces, Art Nouveau registers, and Stoss hinges. A 40-foot pool and adjacent garden walls form both a recreational and visual axis between the old and new. Brian Murphy Restoration 1998.
Details

26

3

3

Robert Farquhar
Contact Information
Click the selection box for the agent(s) you wish to contact:
Address
- Address 336 Adelaide Drive
- City Los Angeles
- State/county CA




