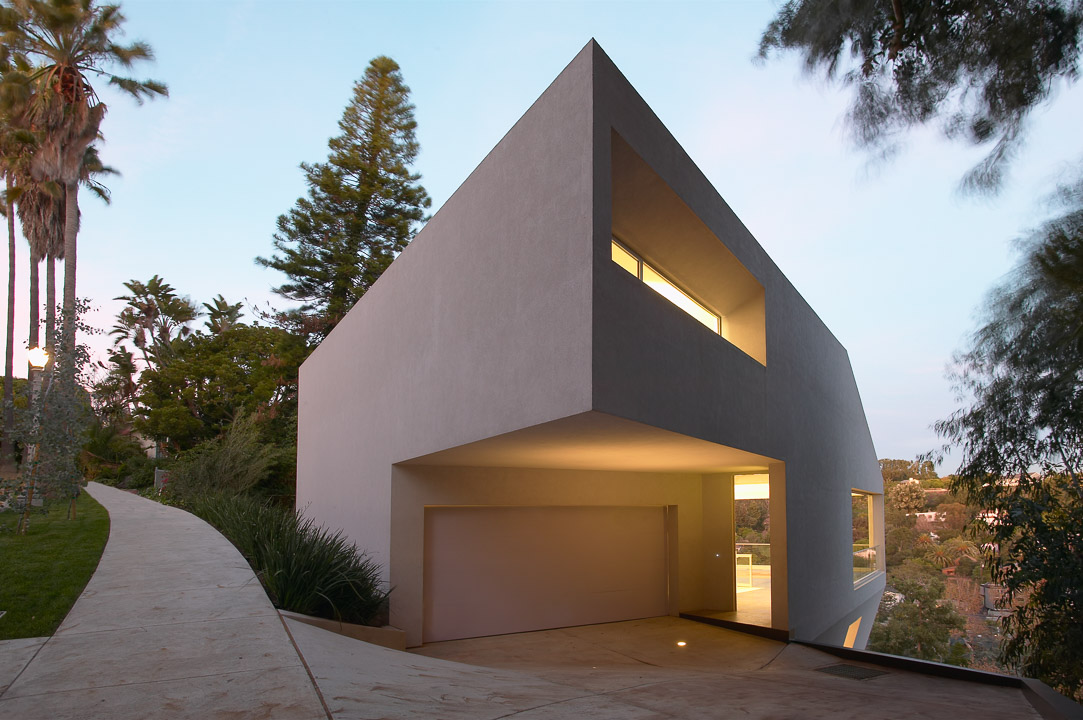Description
Award-winning space that literally stretches its skin over the envelope defined by the brow of a rim defining Santa Monica Canyon. The strong cantilever carrying the second floor spreads over the entry. Once inside immediately outside: two glass walls slide back as if to push the double-height space of living dining area outdoors with views from Sullivan Canyon to Palos Verdes. Custom trapezoidal island kitchen. Floating staircase leads to gallery/library, mezzanine study, den and guest bedroom connected by a bath – all lit by skylight and lateral oculus. The den can be closed to function as additional bedroom. Lower level consists of sun room, master bedroom with viewing window, Carrara and tile bath and generous walk-in closet. Lower level deck with adjacent waterfall leads to lower meadow.
Details

52

2

2

Johnston Marklee & Associates
Contact Information
Click the selection box for the agent(s) you wish to contact:
Address
- Address 338 Chautauqua Blvd
- City Los Angeles
- State/county CA


