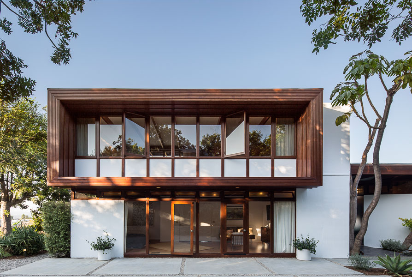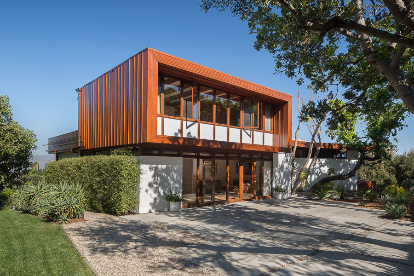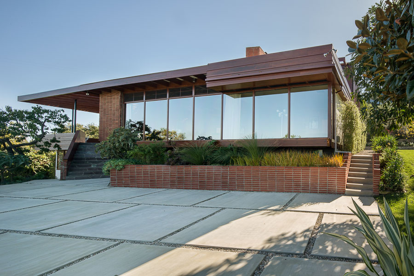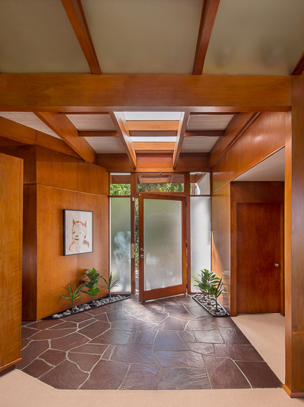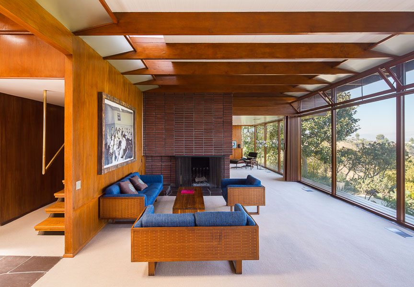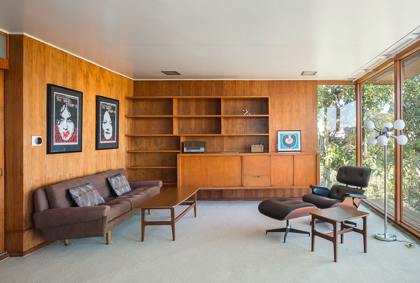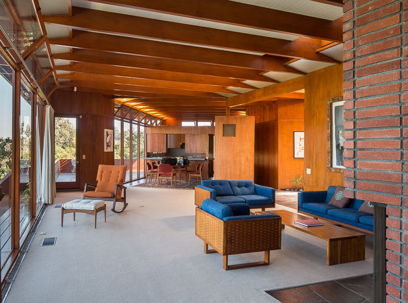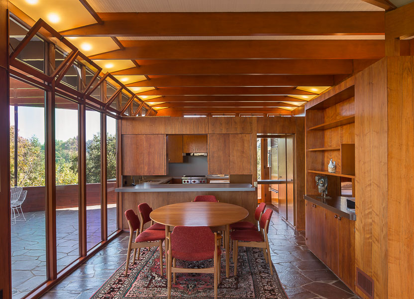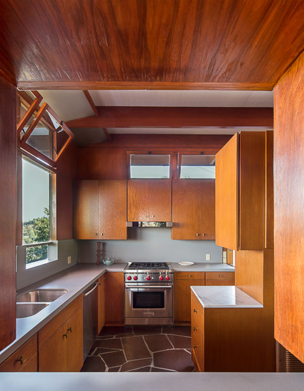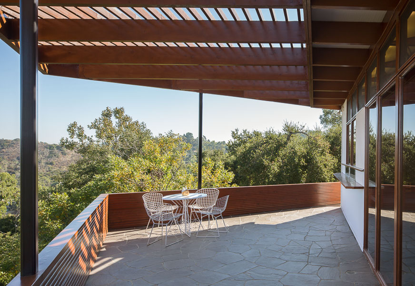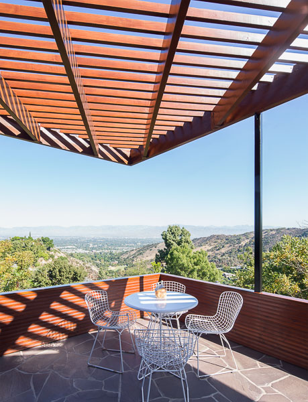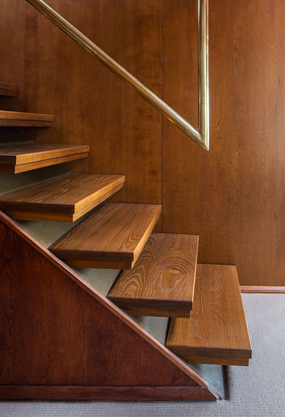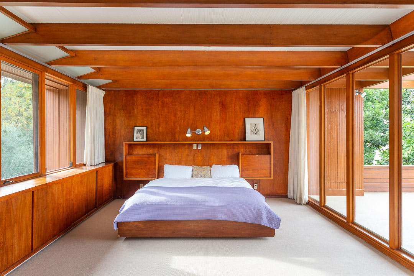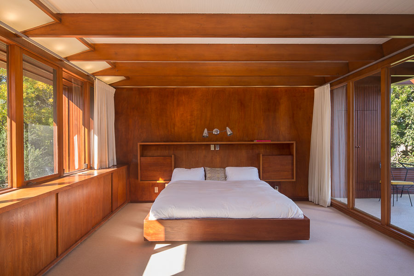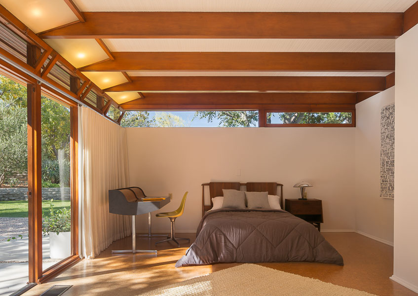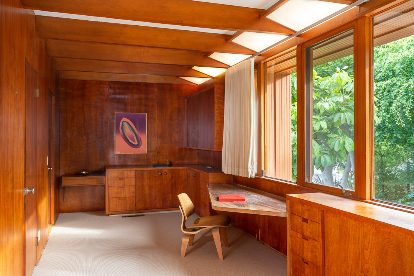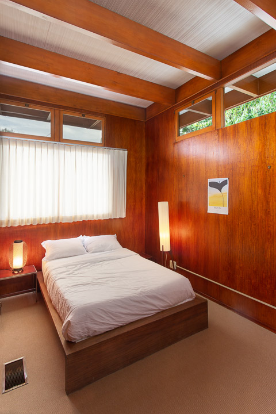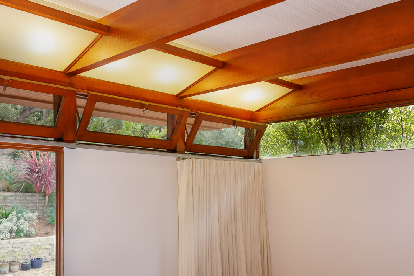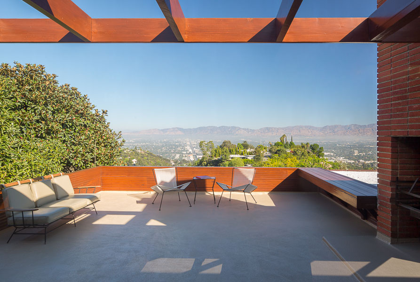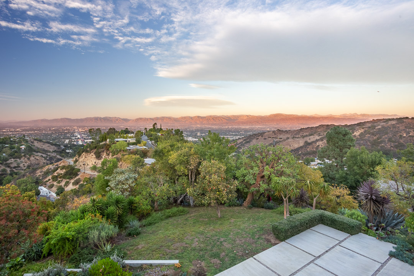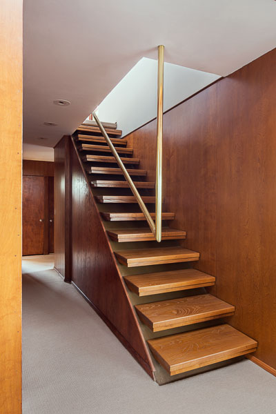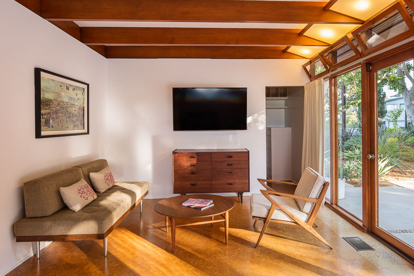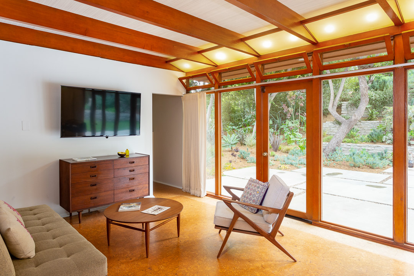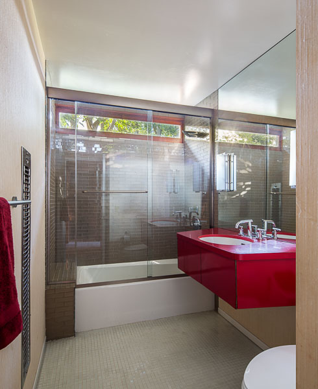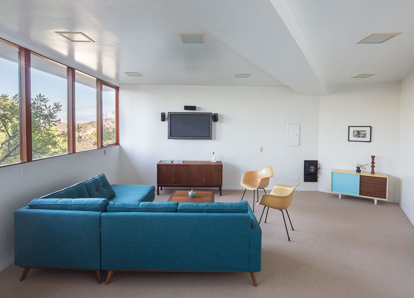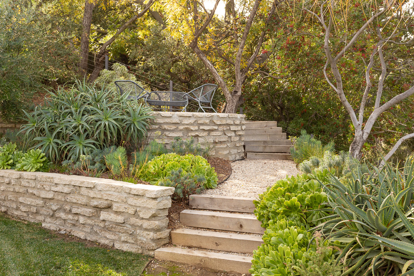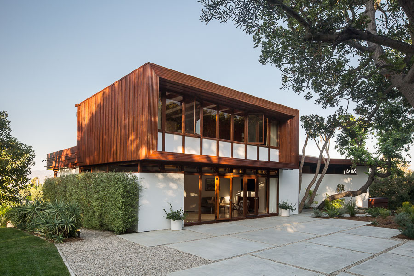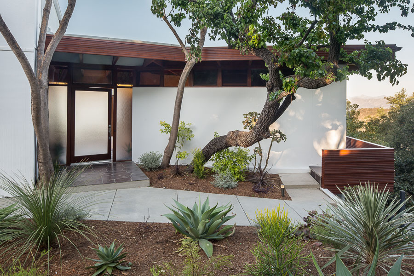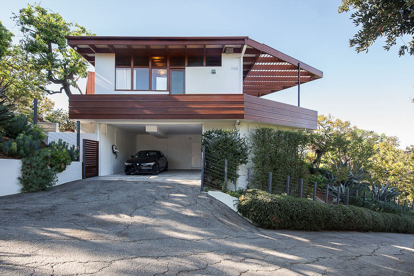Description
Rodney Walker was resolutely not an architect. He saw himself in a larger role as both designer, and hands-on builder. Nevertheless, his innovative building concepts, and modernist vision, caught the eye of John Entenza who invited him into the now famous Case Study House Program where he designed and built three of the Case Study Houses. This work struck a chord with the arts-oriented and forward-looking Ashers who hired him to build their family home. With a doctor’s budget, the Asher Residence was built on a grander scale, and with even more refined detailing, while still retaining the spirit of the Case Study Work. The residence today stands as one of the most important works of Walker’s legacy and affords the nearly extinct opportunity to live horizontally on the land amid lush and fruitful gardens in complete privacy while surrounded by panoramic city and mountain vistas. The flexible plan is designed to include up to 4 bedrooms, 3.5 baths, open-plan living, dining, and den areas, and lower studio/media room with a separate entrance off the carport. Represented by Crosby Doe and Christina Hildebrand.
Details

915

4

3.5

2598 sf

2-car

1949

Rodney Walker Design
Contact Information
Click the selection box for the agent(s) you wish to contact:
Address
- State/county CA

