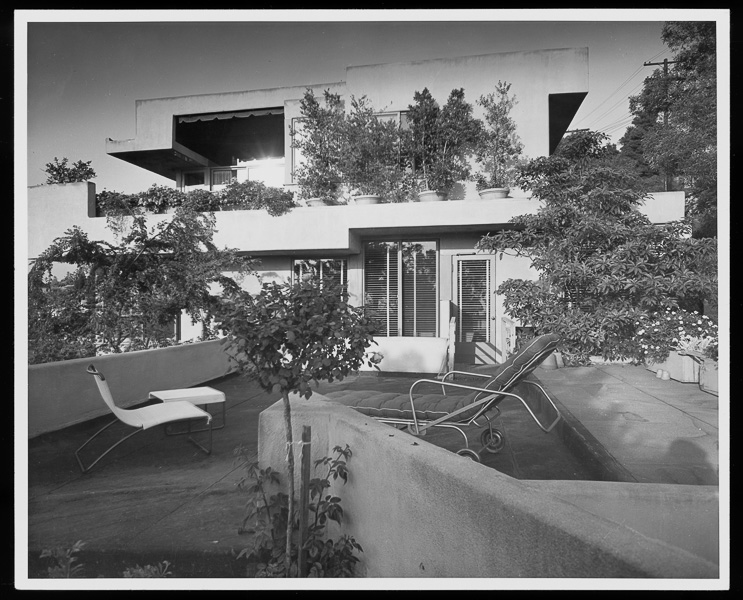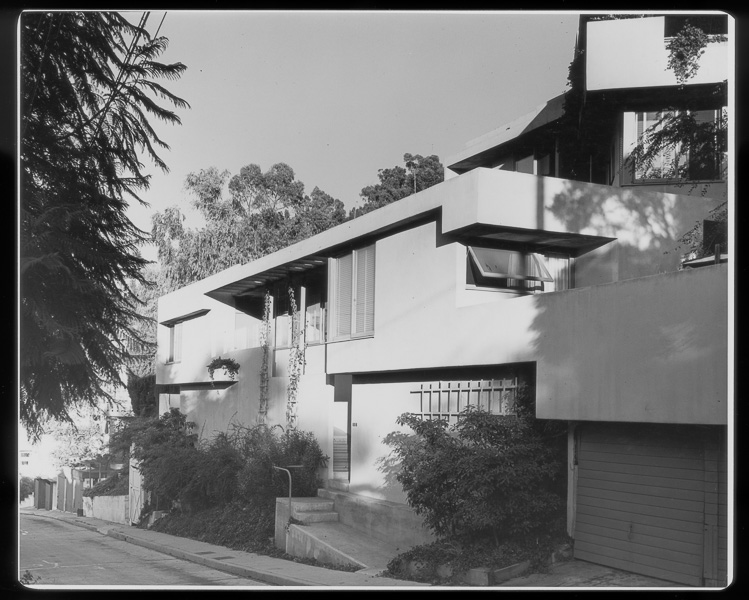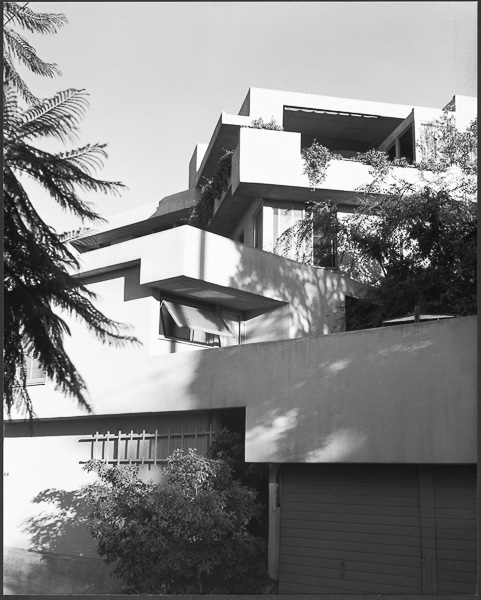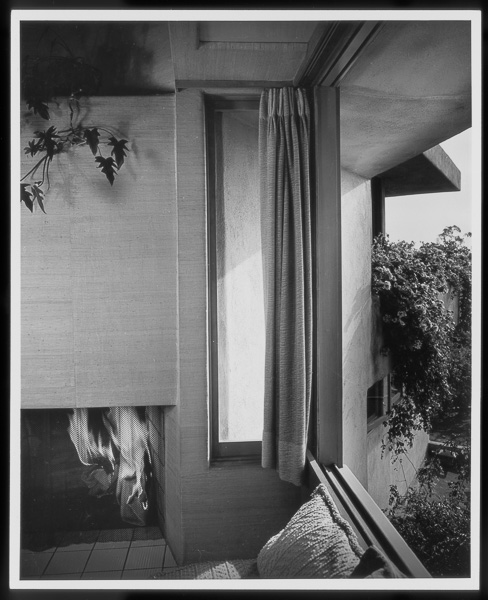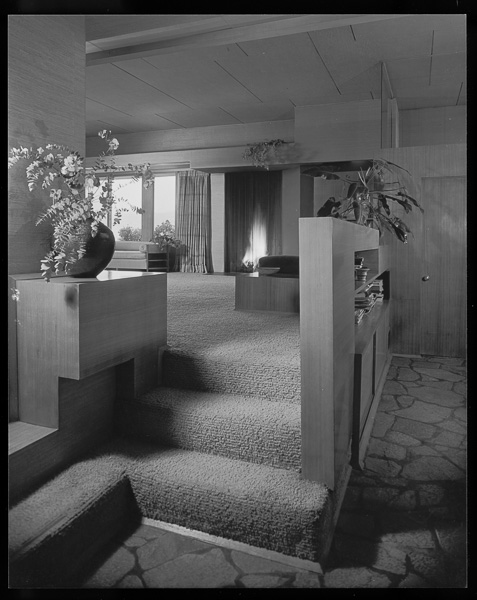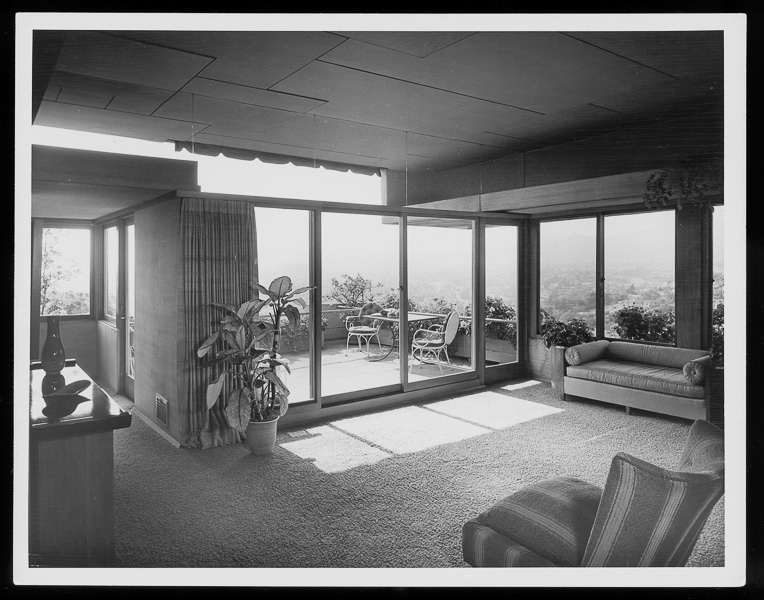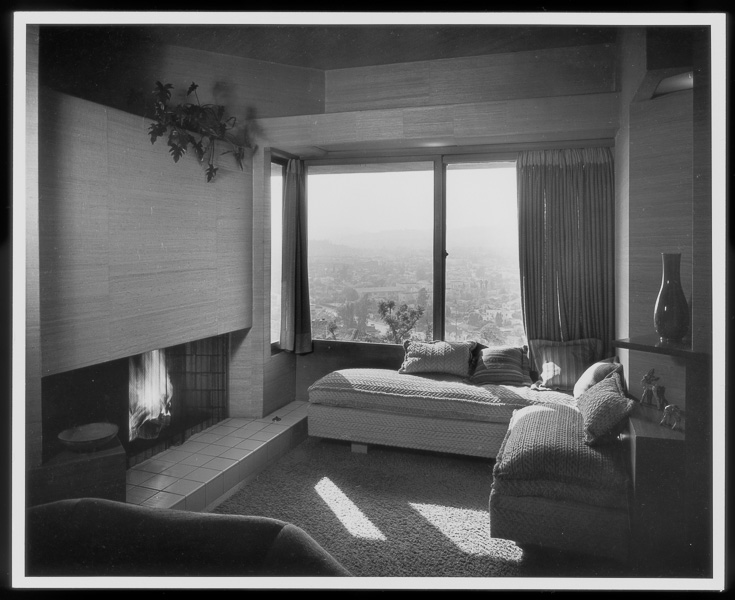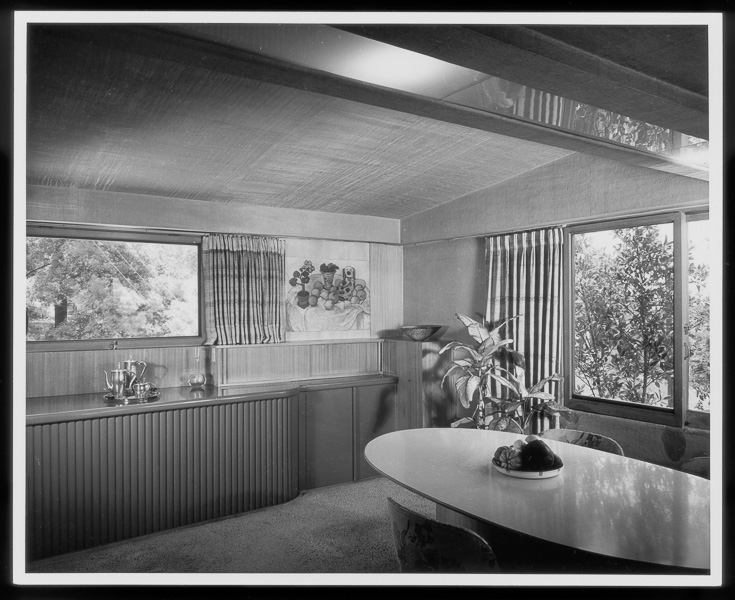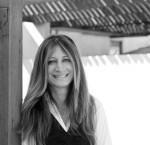Description
First offering since 1965. One of Schindler’s most complex hillside designs, each of the building’s four apartments has a unique relationship to this corner site. The complex twists and turns up the hill to maximize privacy, and provides unobstructed city views from the roof terraces. The penthouse unit at 3631Carnation has the most dramatic view, the richest interior compositions, and is the most like a private Schindler house with its own garden to the rear. The interior of the penthouse was designed with Philippine mahogany, grass cloth walls and a stained pine plywood ceiling. Judith Sheine wrote that “the plywood is laid out in a repeating pattern based on subdivisions of Schindler’s 48-inch module.” Many built-ins and original details are intact making this offering a rare opportunity to own an internationally recognized work by the master of “Space Architecture.”Photo Credit: J. Paul Getty Trust. Used with permission.Julius Shulman Photography archive research library at the Getty Research Institute.
Details

791

5

5

3973 sf

R. M. Schindler, Architect
Yes
Contact Information
Click the selection box for the agent(s) you wish to contact:
Address
- Address 3631 Carnation Avenue
- City Los Angeles
- State/county CA
- Zip/Postal Code 90026

