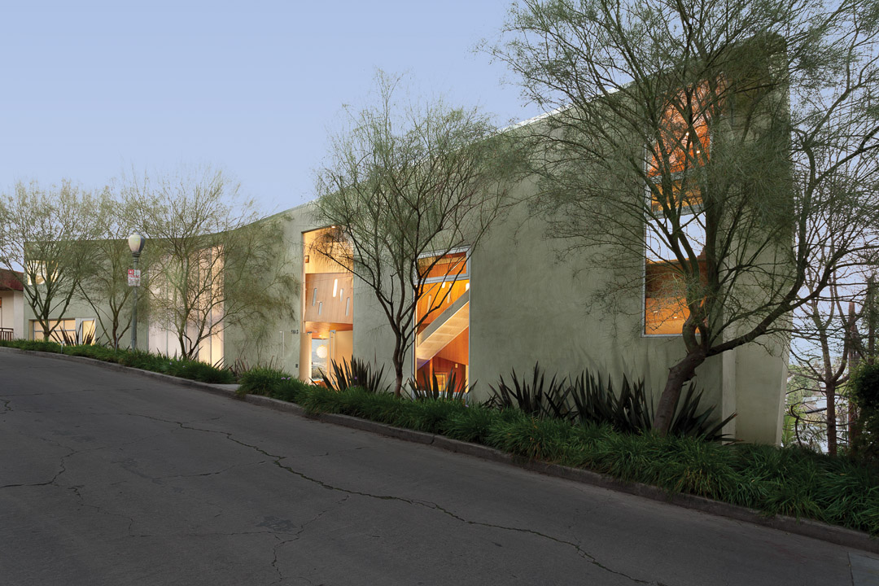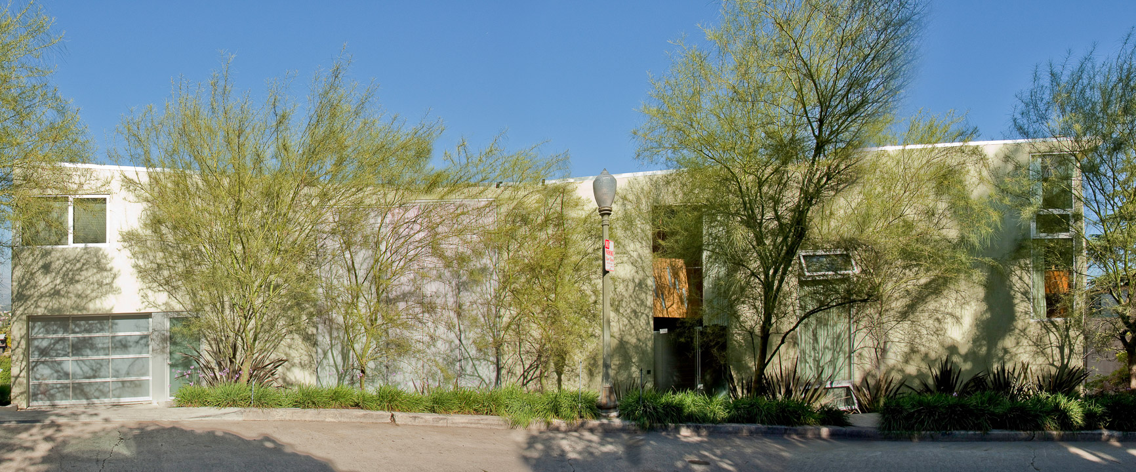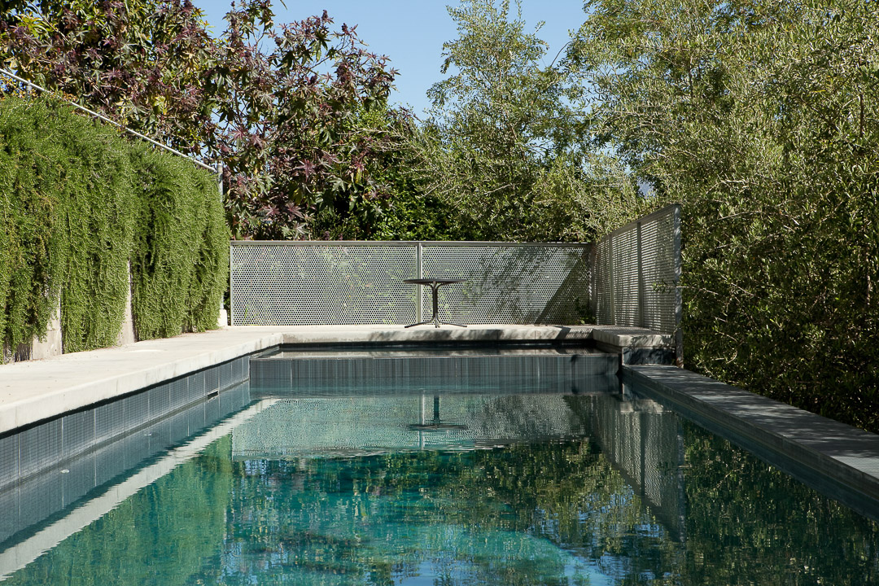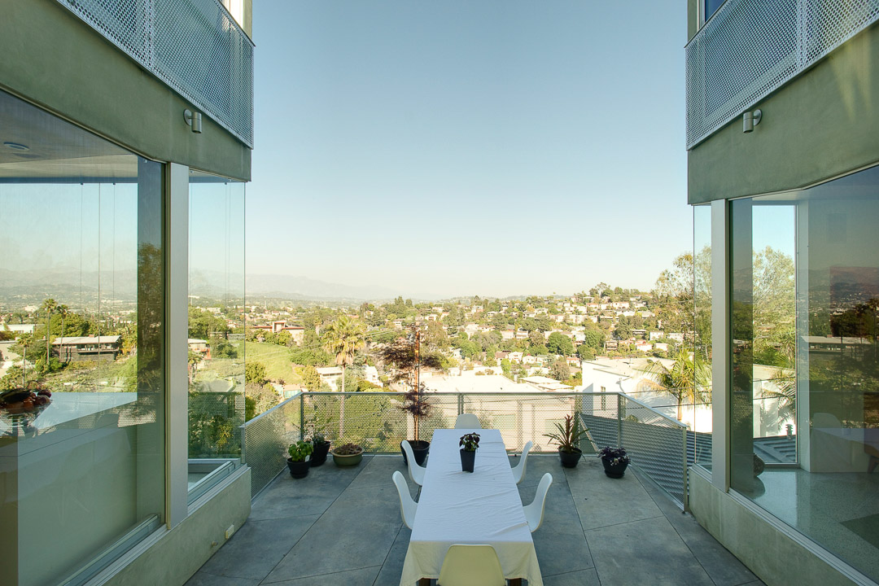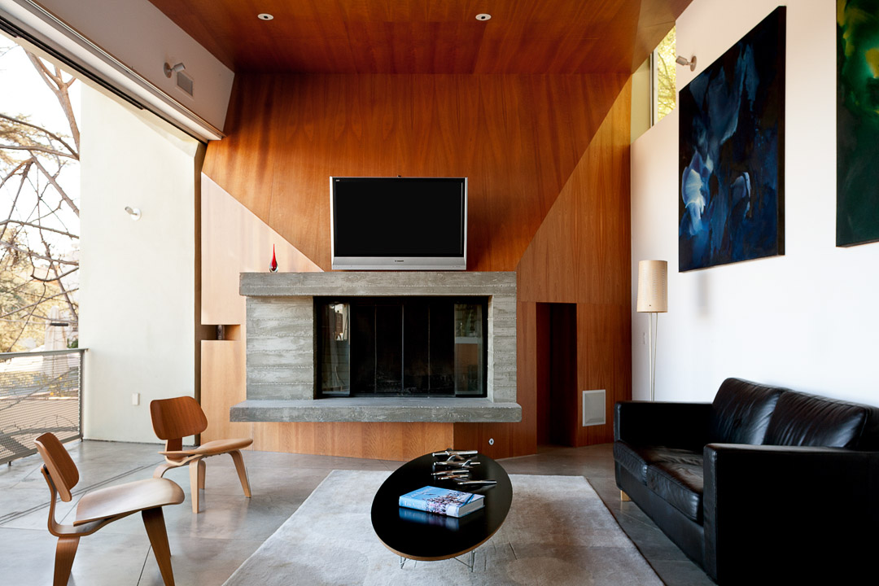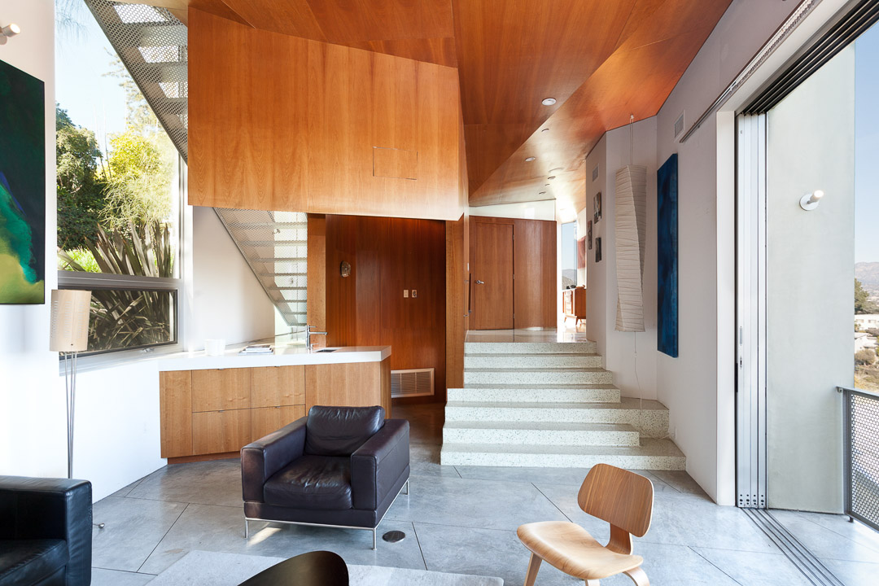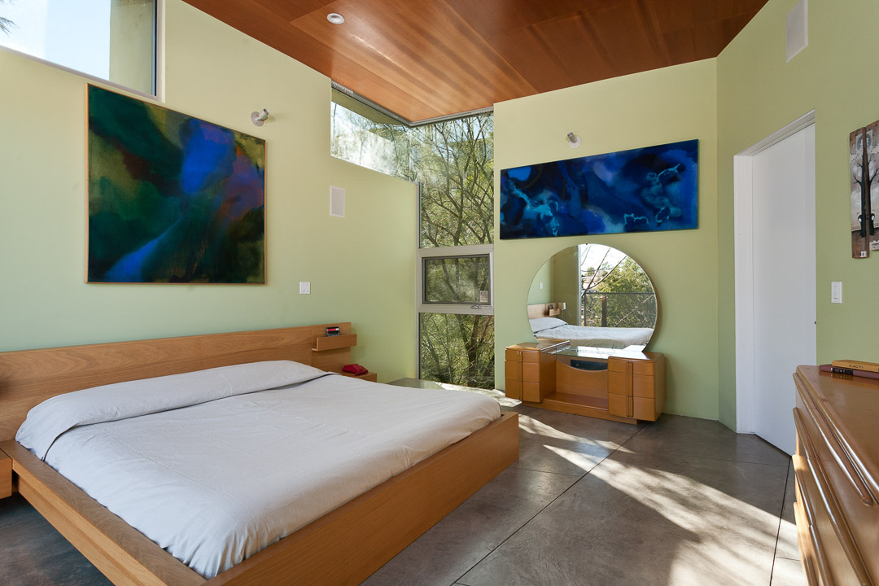Description
Architect’s own residence! Functionalism transcends the box in this suave exploration of contemporary modernism on a street-to-street double-lot with sweeping views, pool and a separate loft-like concrete & glass studio. Mirroring the distant crest of the high San Gabriels, Payne’s design exploits both the gentle horizontal curve of Ronda Vista Place & dramatic verticality in the cliff-like forms presented to the down-slope garden and pool. Within, distant vistas and high-ceilinged space are bent and refracted, as if natural crystalline forms had grown and merged into a sequence determined by geologic, natural geometries. Ceilings covered with faceted, origami-like cherry panel continue the quartz-formation effect and give the sunken living room, dining room and kitchen a playful and pleasing complexity, as well as give warm contrast to smoothly continuous terrazzo floors. Upstairs, family living quarters enjoy substantial separation and dazzling views, as well as ample all-day sun. Rarely does such restrained use of modern materials seem so rich and sheltering. Residence includes: 4 bedrooms, 5 baths + studio with separate Lyric Avenue entrance & 2-car garage. Additional 1-car garage accesses kitchen off Ronda Vista Place. Selected for the 2008 AIA Home Tour.
Details

686

5

3.5

4106 sf

Christopher Payne, AIA
Yes
Contact Information
Click the selection box for the agent(s) you wish to contact:
Address
- Address 3813 Ronda Vista Place
- City Los Angeles
- State/county CA
- Zip/Postal Code 90027

