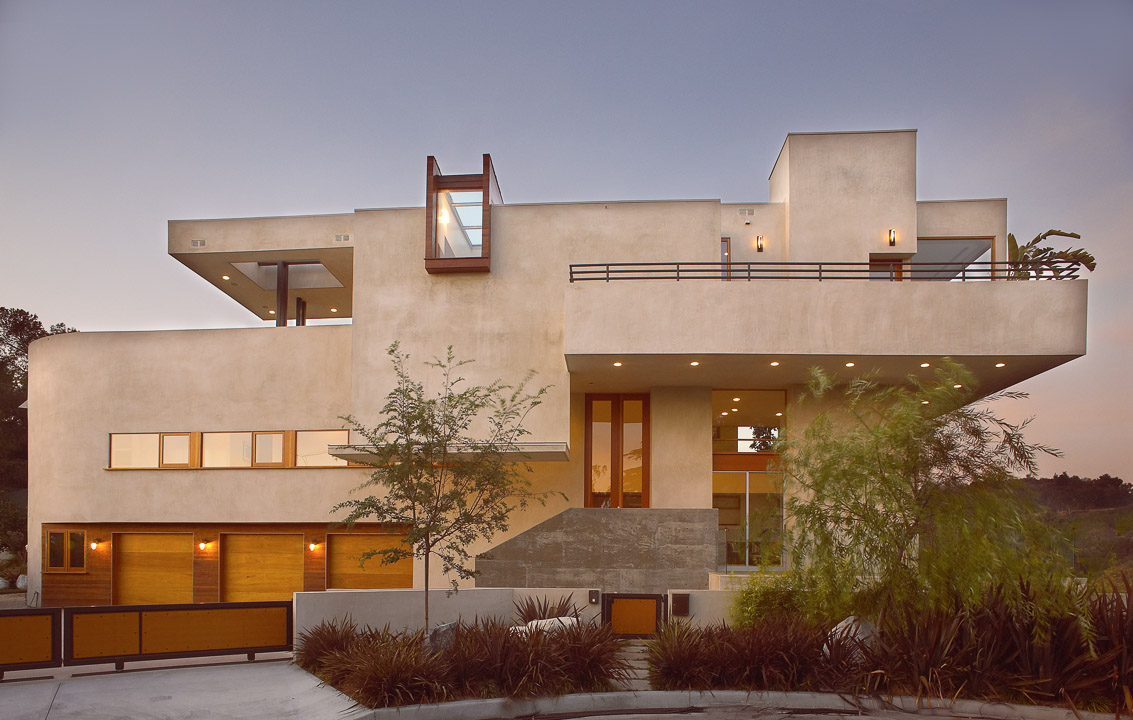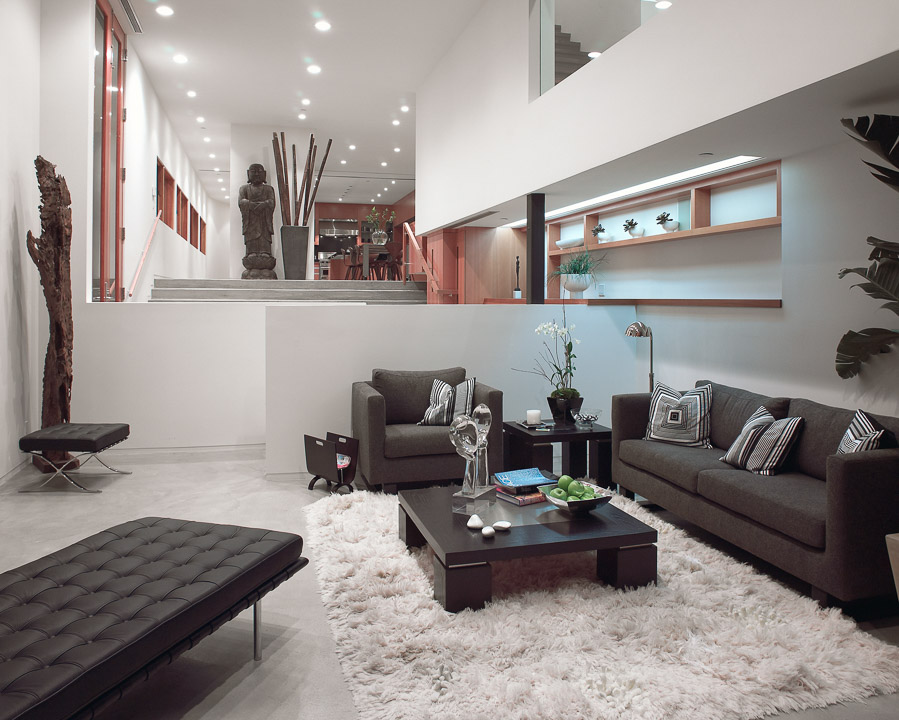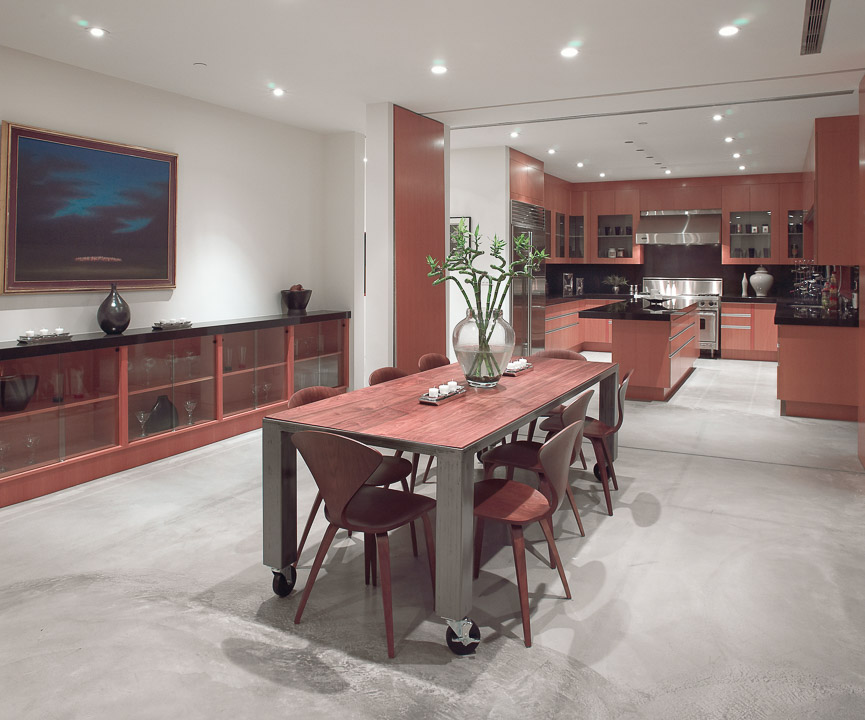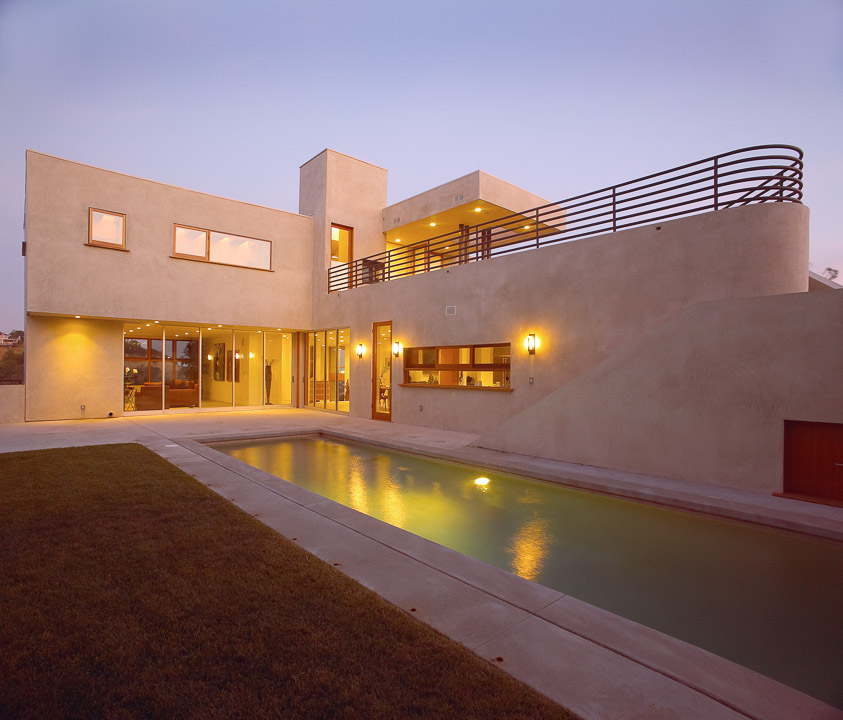Description
New Architectural Estate designed by Arxis Design Studio. Employing sophisticated design and craftsmanship in concrete, wood, and glass, this property is on a private cul-de-sac with dramatic city & canyon views. All public rooms open to pool, patios, or garden with Fleetwood Pocket doors. Detailed interior with polished concrete & wood floors, state of the art kitchen with stainless steel appliances & vertical grain Douglas Fir cabinets, large living room with fireplace, family room, powder, gym and media. The upstairs encompasses a master suite with sleeping area, sitting room, dressing areas & designer bath with Bizzazo tile. Five bedroom / bath suites in all. Private, landscaped grounds with an in & outdoor flow perfect for the Southern California lifestyle.
Details

100

5

5

6000 sf

Arxis Design Studio
Yes
Contact Information
Click the selection box for the agent(s) you wish to contact:
Address
- Address 4625 Dundee Drive
- City Los Angeles
- State/county CA





