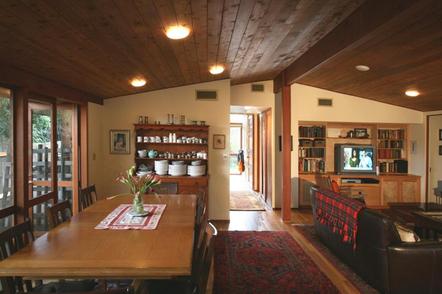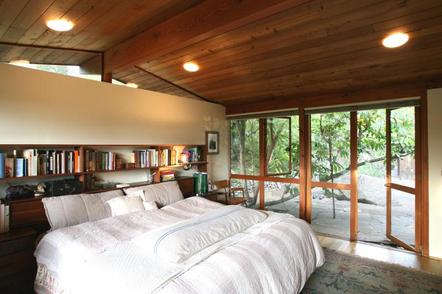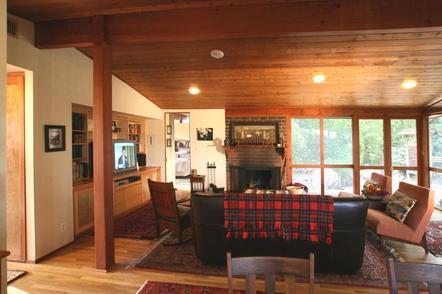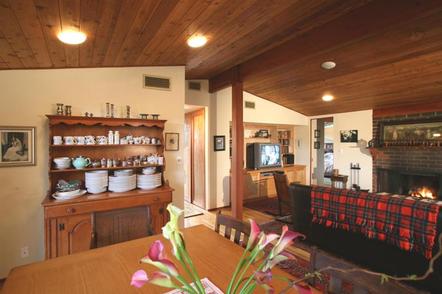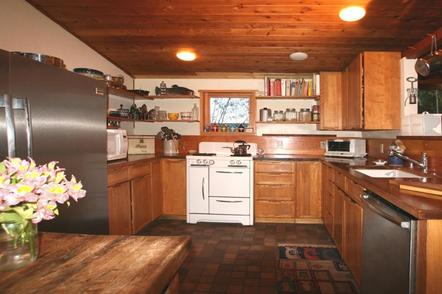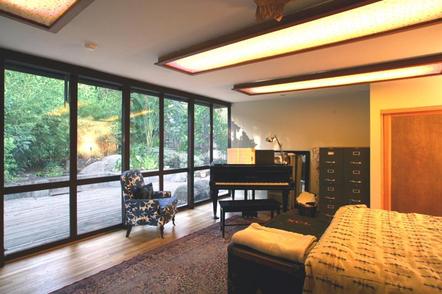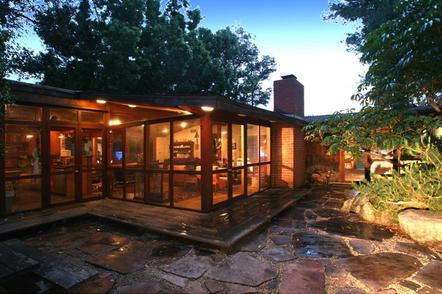Description
A unification of earth, home and hearth, this rustic modernist ranch house and studio offers a unique perspective on modernism. Here Cliff May’s vision of Southern California living is realized through extensive glazing, soaring mountain vistas and simple open plan living. The result is a tangible relationship between the house and its tranquil setting. This authentic reconstruction was hand-built after a majority of the original Cliff May designed house, formerly on the site, was lost to neglect & the elements. The current owners have continued the renovation with new hardwood floors an updated kitchen and new custom built-ins. The flexible interior incorporates 3 bedrooms, open plan dining, living and kitchen areas, a central bathroom, and a separate studio, currently used as a 4th bedroom. Outside a koi pond, extensive decks and barn/carport complete the scene. Conveniently located in the city of Sierra Madre at base of the San Gabriels, this property combines a rural feeling with modern sensibilities. The gates of Bailey Canyon Park with extensive trails and recreation opportunities are immediately North of the property.
Details

692

3

1

1760 sf
Yes
Contact Information
Click the selection box for the agent(s) you wish to contact:
Address
- Address 501 Grove Street
- City Sierra Madre
- State/county CA
- Zip/Postal Code 91024


