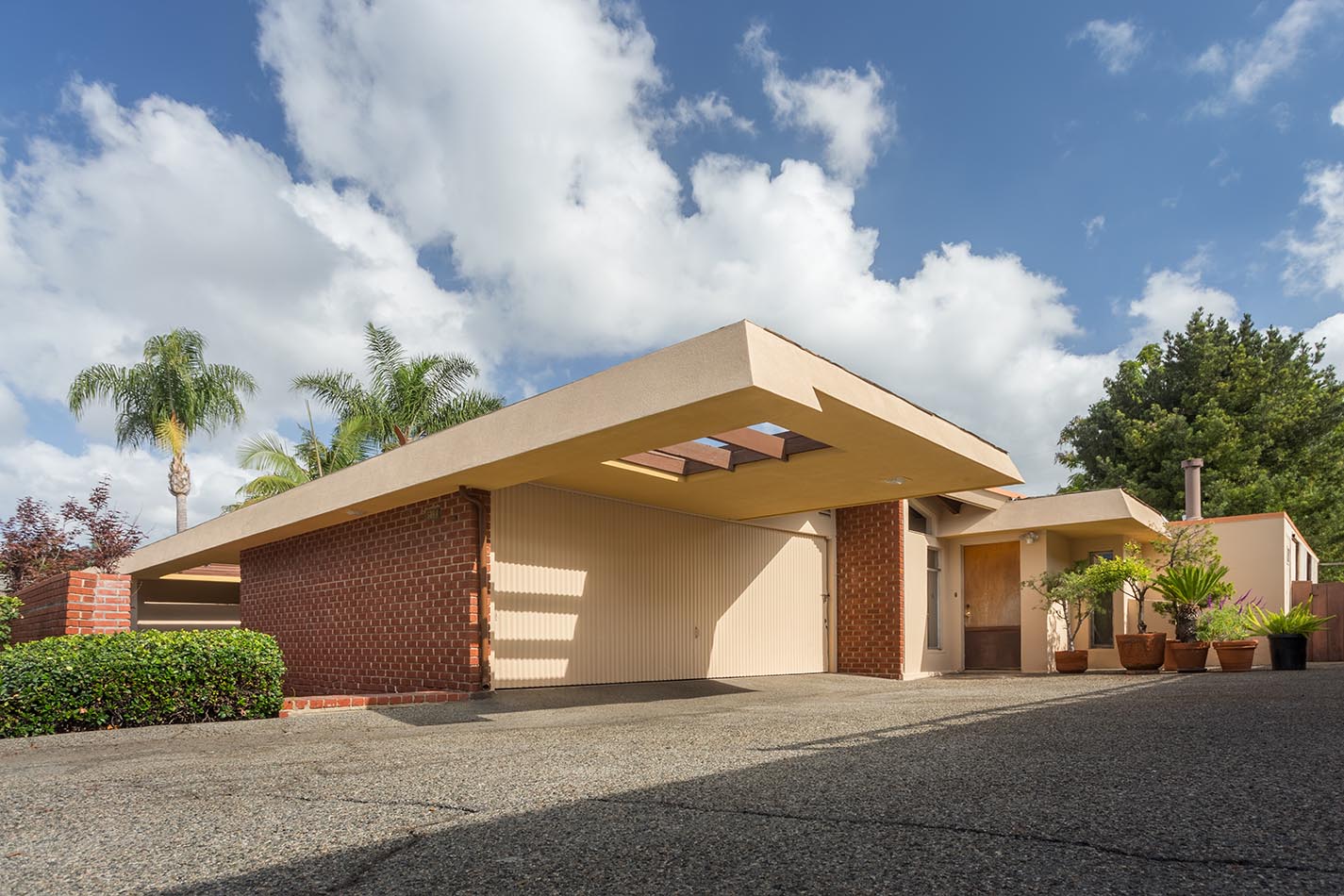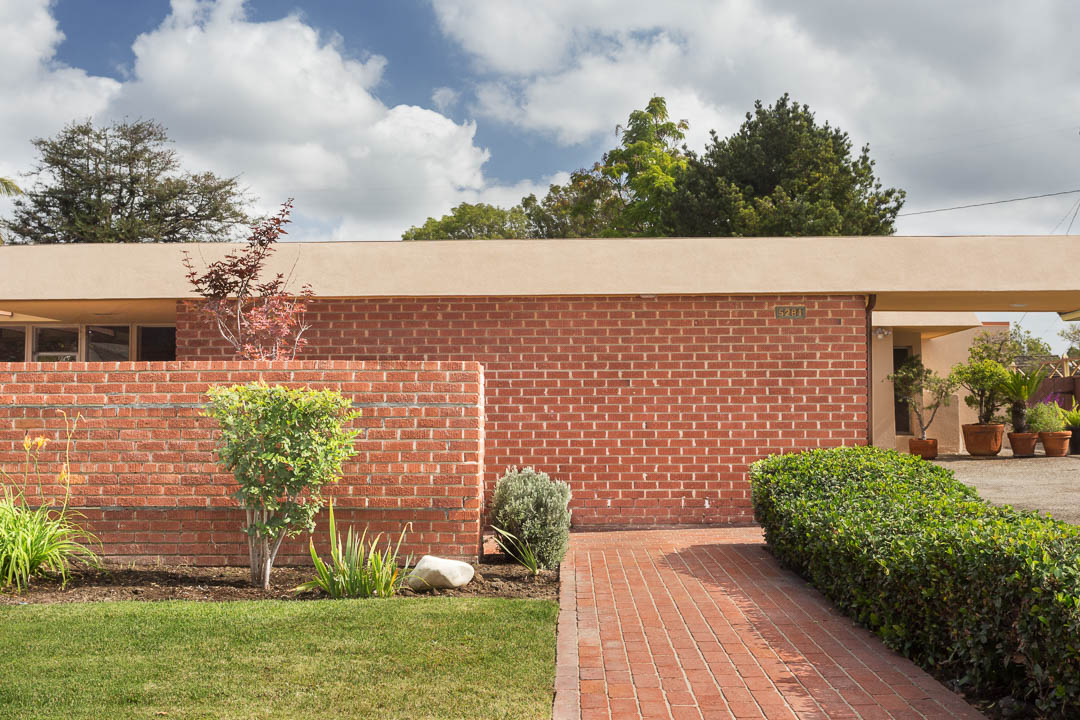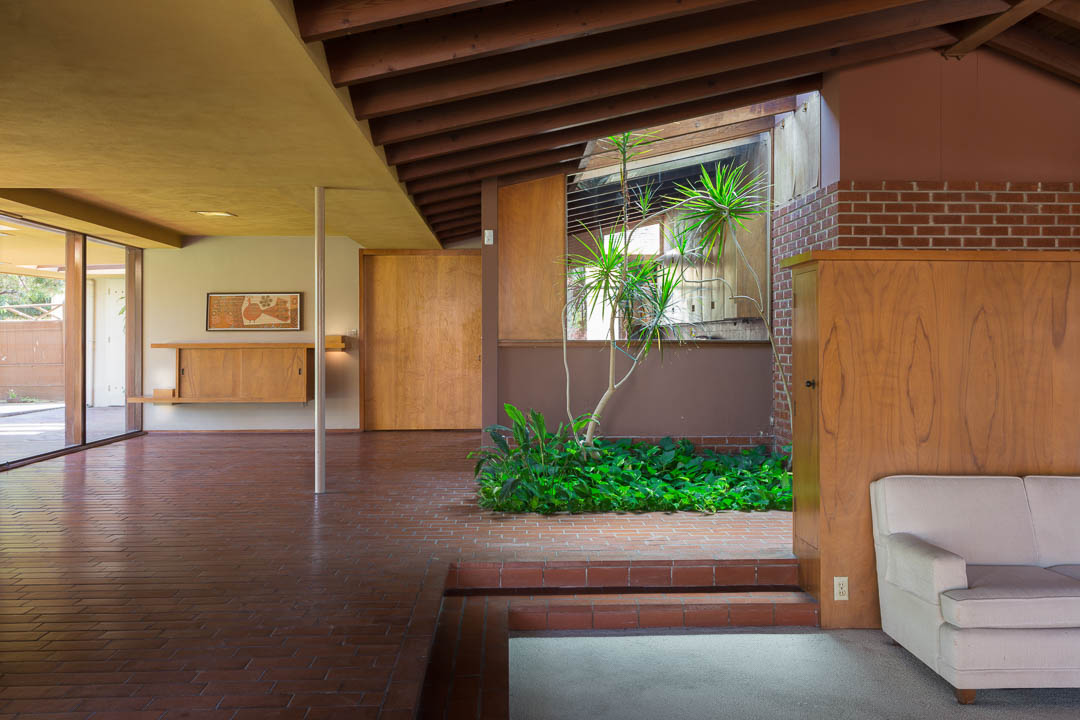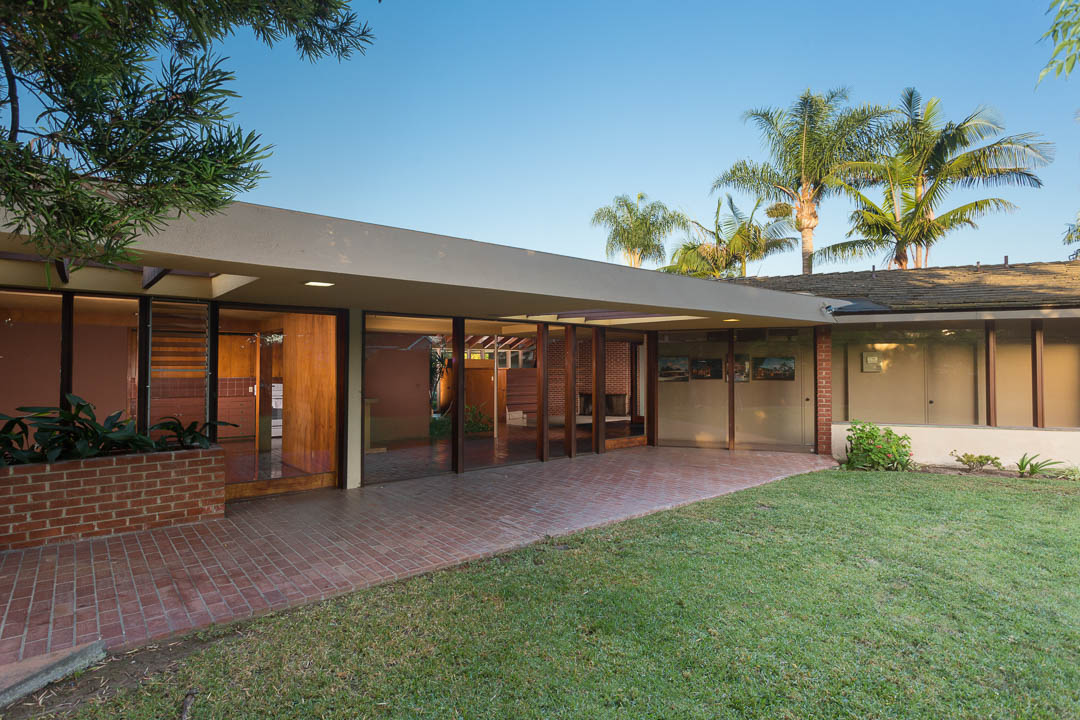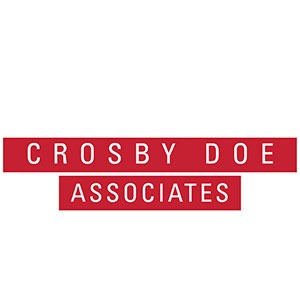Description
First Offering! With several distinct iterations, drawings of the Alexander House at the Getty Research Library attest to a strong dialog between the client and architect. We can only surmise that may be the reason the residence served the family so well for the last 66 years without alteration! Located in Park Estates, a planned community affording large lots, and wide tree lined streets prepared for custom built houses, and overseen by an architectural review committee, the Alexander House spreads wide and low across its site. Interior privacy and a sense discovery while approaching the entry is achieved by the long horizontal brick wall screening thefaade. All public space opens to the intermediate zone patio defined by a wide cantilevered overhang, and visually connects the gardens beyond affording a classic California Indoor-Outdoor Lifestyle. Residence includes: 4 bedrooms, 3 baths, step down living room, dining area, family room, laundry and workshop. Lautner’s drawings suggest the site for a swimming pool in the garden. The new owner’s freshening requirements may provide cause for Mills Act Tax Benefits.
Details

864

4

3

John Lautner, FAIA
Contact Information
Click the selection box for the agent(s) you wish to contact:
Address
- Address 5281 East El Roble Street
- City Long Beach
- State/county CA
- Zip/Postal Code 90815

