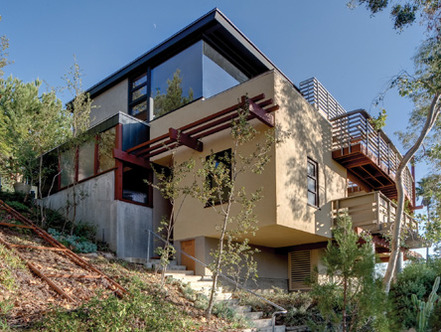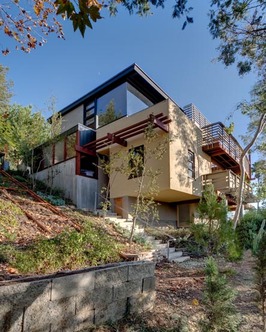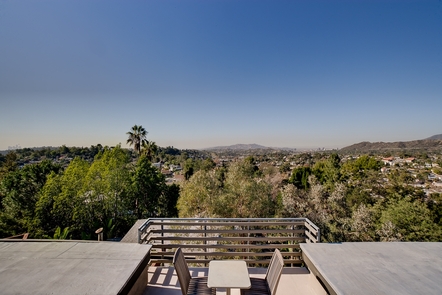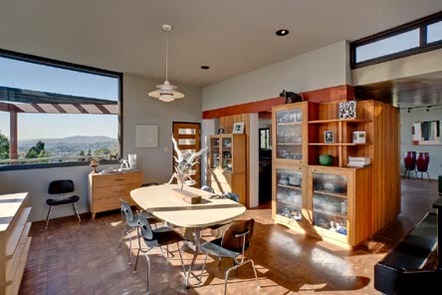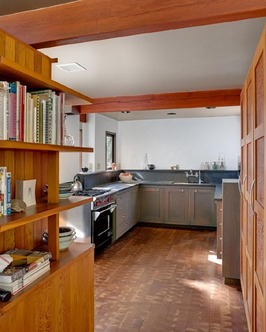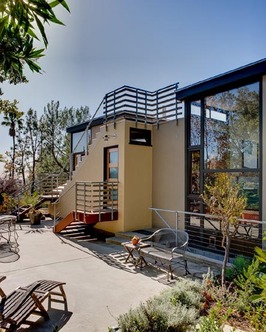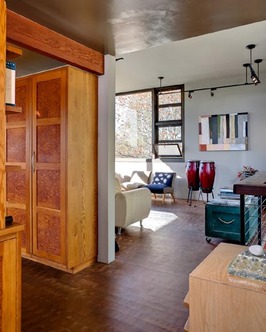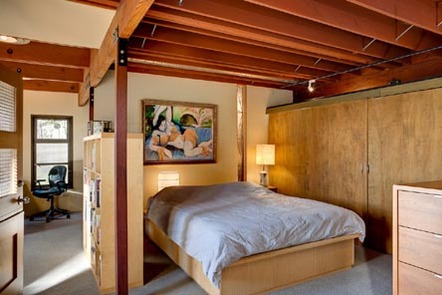Description
Capturing panoramic views of the greater Los Angeles basin, the 10-20-40 house was designed specific to the site in against the San Rafael Hills. Two of the three bedrooms offer southern and westerly facing views while the third bedroom commands soaring vistas to the west and north. The master suite features a balcony and reading room, full bath and tub with Carrera Marble.The natural evolution of the views on the site, as experienced vertically, influenced the locations and uses of rooms within the structure. Formal geometries defined the proportions of the building and of all the components. The proportions of the public rooms with the solids and transparencies of the exterior walls are disciplined by the application of rigorous geometries used in defining these spaces. The architecture promotes a serene environment. This calm enables a person within the rooms an opportunity to be present in and engage in the awareness of the dissolving and containment of the home, while immersing them in the ever changing light and colors that enter the space and that effect the surroundings, providing an opportunity to experience wonder with the world as it passes through the changes of times of day and seasons.
Details

631

3

2

2173 sf

Erik Olson, Architect
Yes
Contact Information
Click the selection box for the agent(s) you wish to contact:
Address
- Address 6195 Buena Vista Terrace
- City Los Angeles
- State/county CA
- Zip/Postal Code 90042

