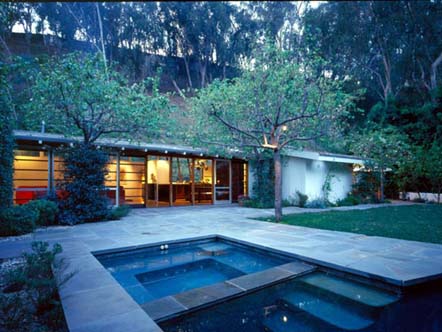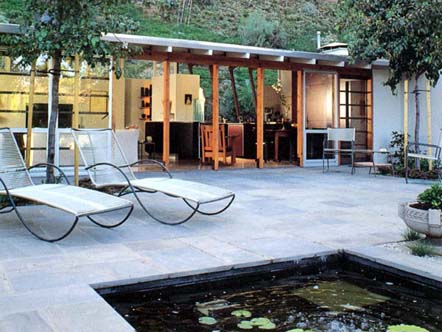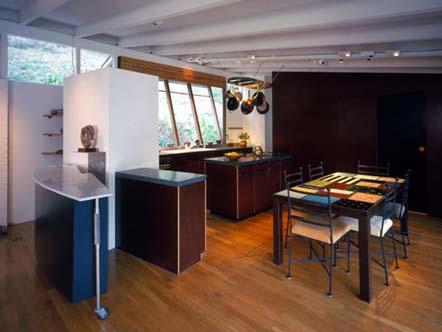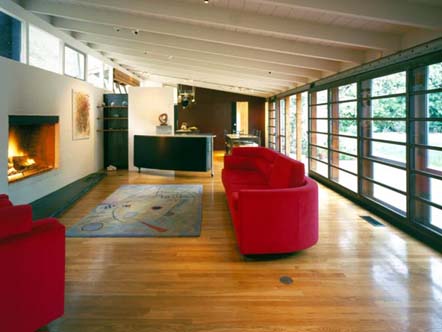Description
1991 enhancements by Warren Wagner’s W3 Architects. Private terraced green on 1/2 acre Rustic Canyon site above cul-de-sac. Sliding glass wall literally unifies open living area and garden. Private master suite with fireplace and patio access leaves the opposite end of the floor plan flexible: 3 adjoining rooms function in various bedroom/nursery/studio/family room combinations. Custom details: Hideaway wet-bar; venting greenhouse window, front door by artist Charles Fine. Architectural drawings completed for second story addition. Laundry, Carport, Pool, Spa, 3 Bedrooms, 2 ‘ Baths.
Details

134

3

2.5

Clifford Yates, Architect
Yes
Contact Information
Click the selection box for the agent(s) you wish to contact:
Address
- Address 727 Greentree Road
- City Los Angeles
- State/county CA





