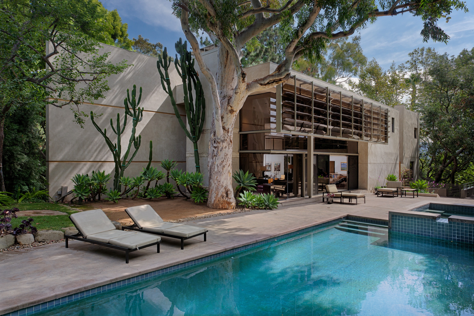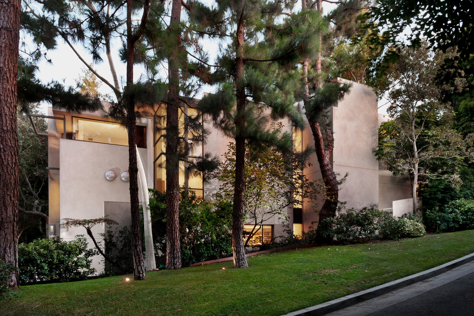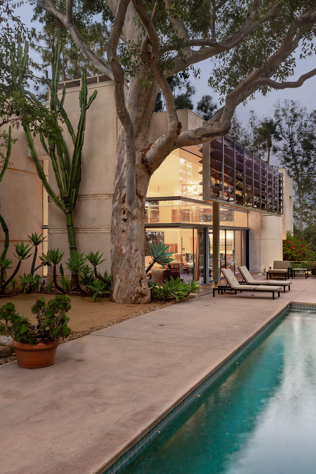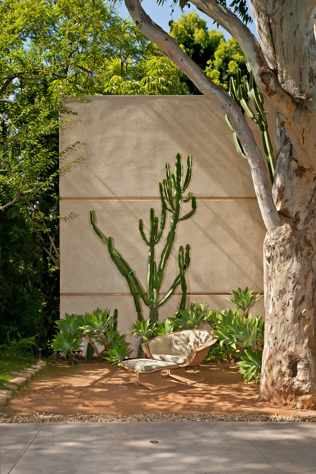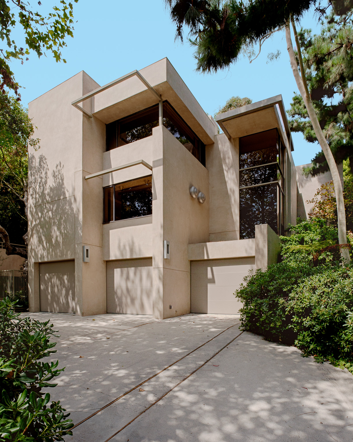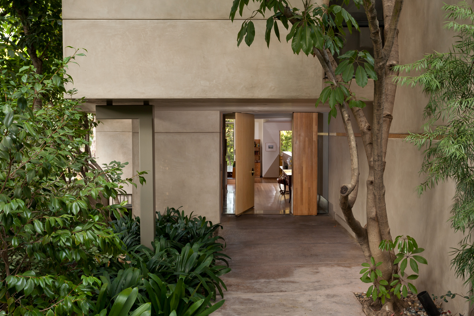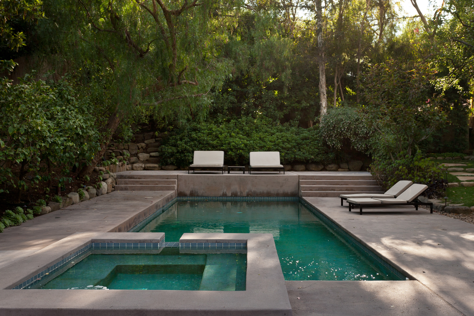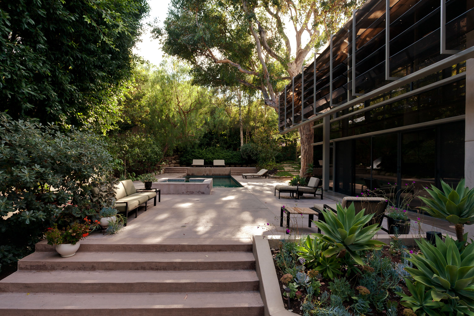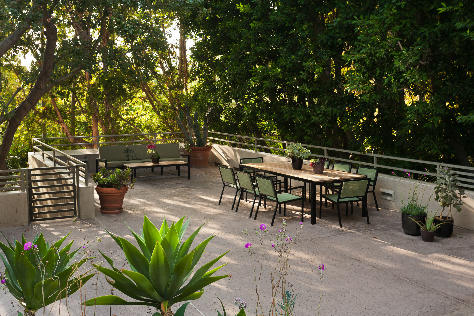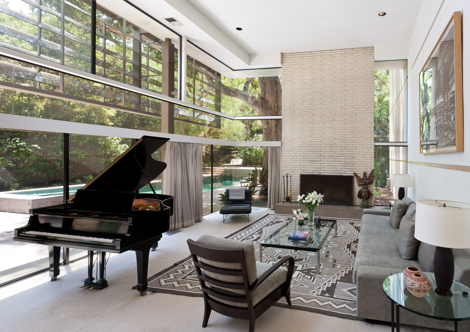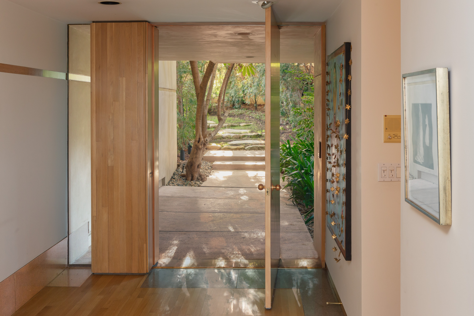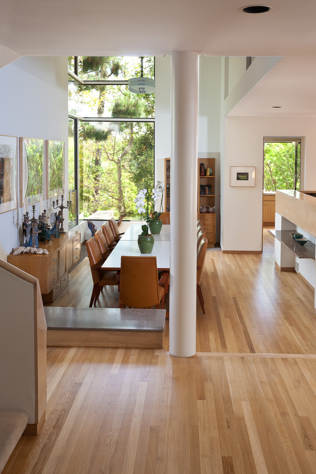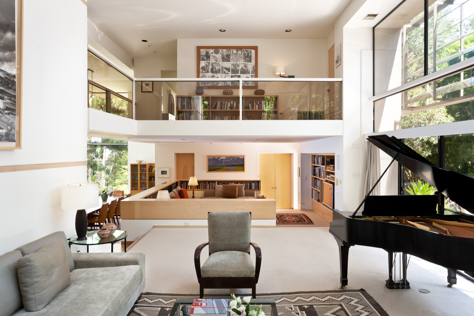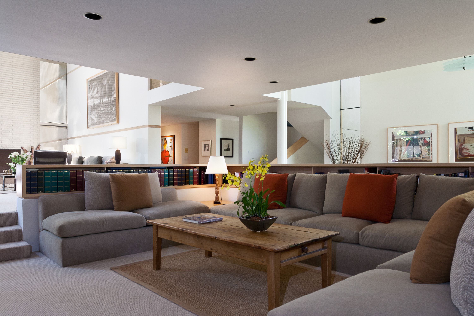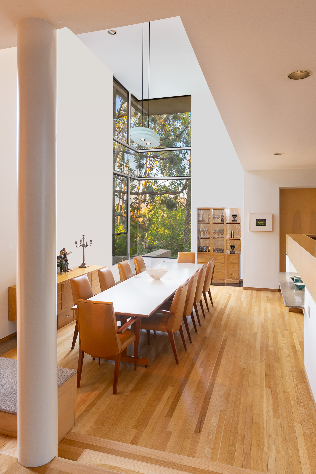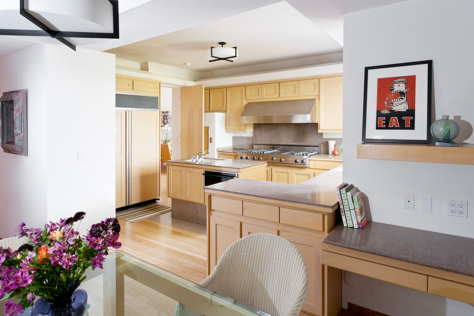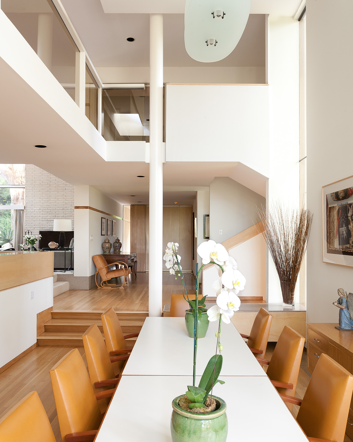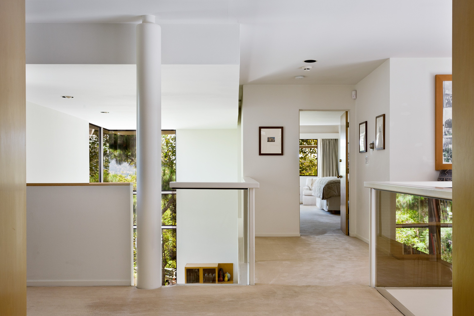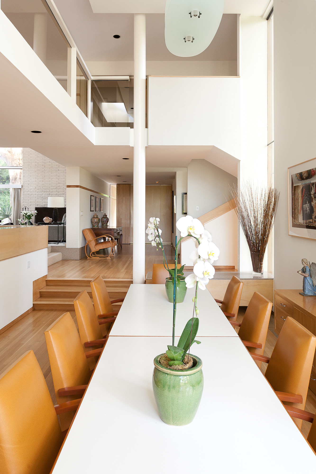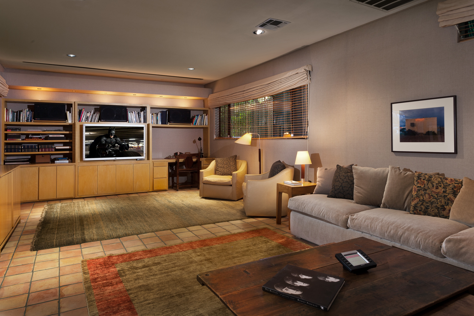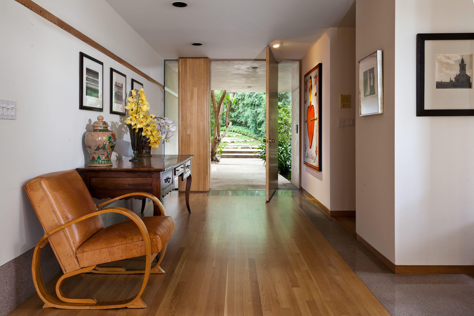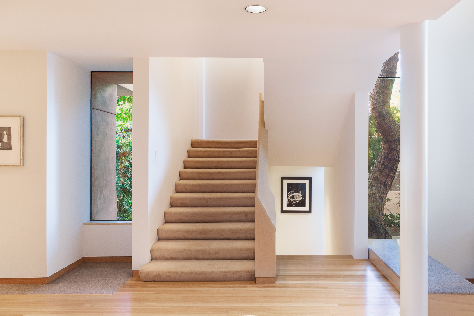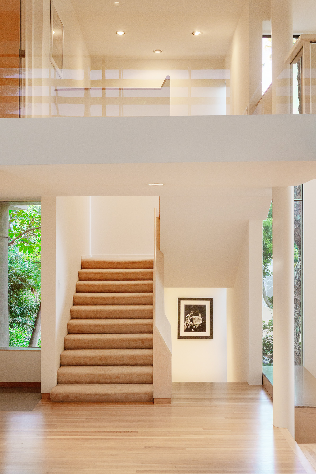Description
While the fate of Modernism was being debated in the press, U.S.C. & M.I.T. schooled architect Phil Brown planned a private enclave of modern estates for the historic Errol Flynn Ranch. There were to be 4 modern residences accessed by a gated private drive, each carefully sited for privacy in relation to the park-like landscaped environment. Ultimately only two were completed; “House A” was the first, and remains the purest statement of the architect’s intent. With its proximity to the studios, the residence was planned from the inside out to suit the needs of the entertainment industry executive: the wide front door invites as it pivots open to a virtual promenade entry terminating in grand two story public spaces with use areas defined by light, built-ins & floor elevations. The entertainment area opens to a pool and spa contiguous to stepped over-sized patios enclosed within a forest of trees. Upstairs a bridge cuts through the interior two story volume to access the master suite which looks out to treetops and city lights across the Valley to the San Gabriel Mountains. Residence includes: 3 bedrooms, maids room, home theatre with 35mm projection, wine cellar, a three car garage, and additional off-street parking, all carefully set within a mature landscape on over six tenths of an acre.
Details

772

4

5

3359 sf

Phillip Jon Brown, AIA
Contact Information
Click the selection box for the agent(s) you wish to contact:
Address
- Address 7740 Flynn Ranch Road
- City Los Angeles
- State/county CA
- Zip/Postal Code 90046

