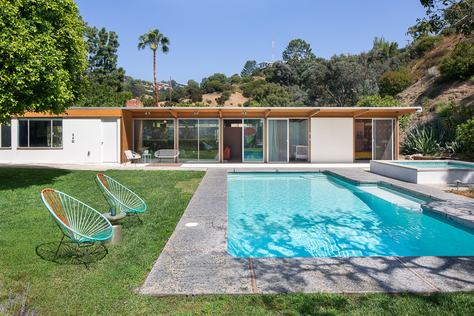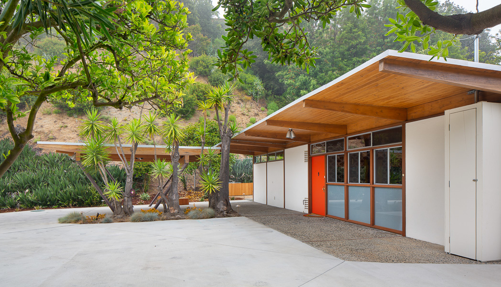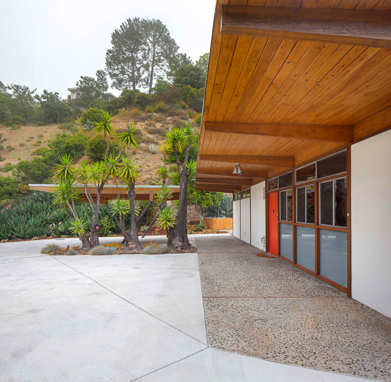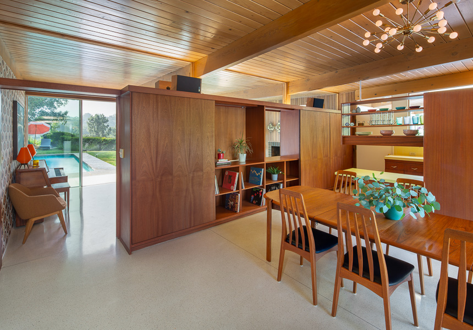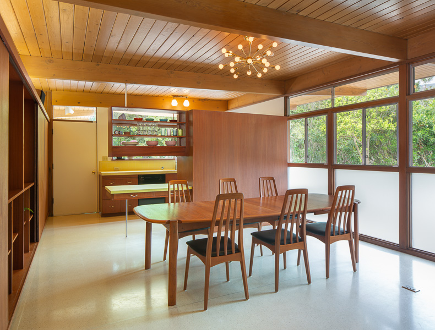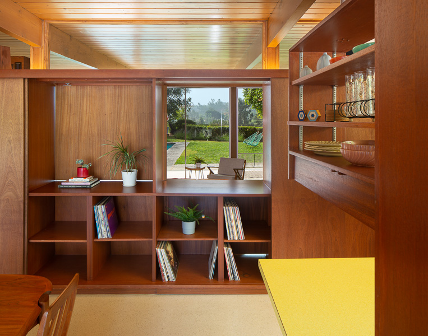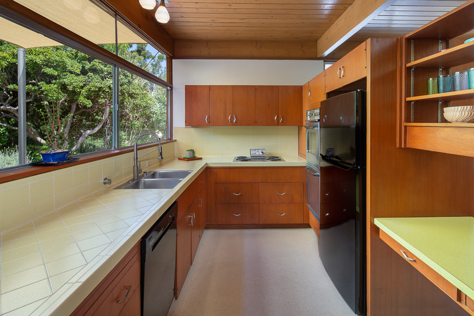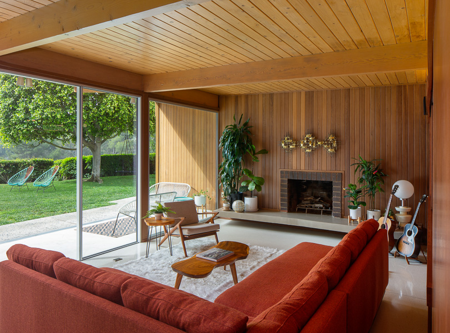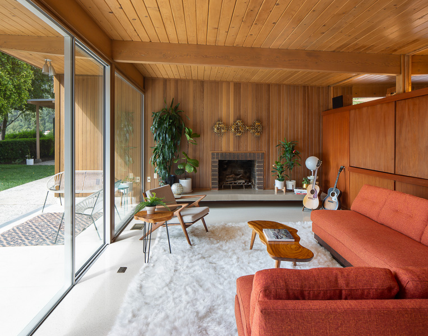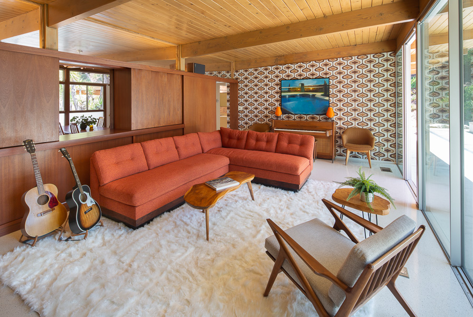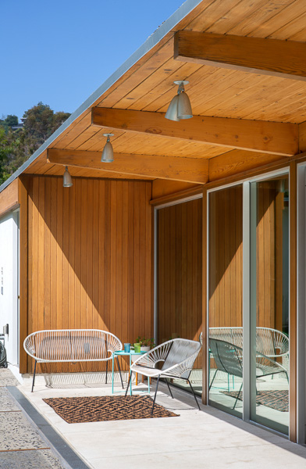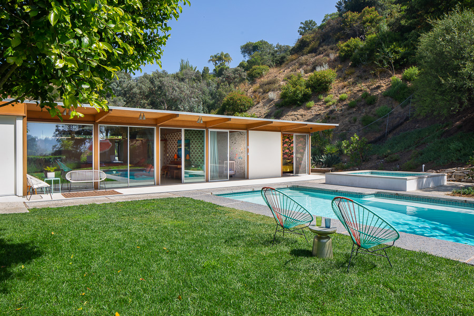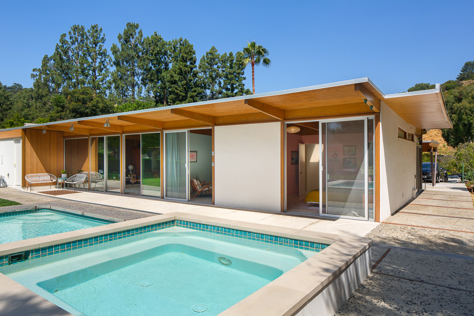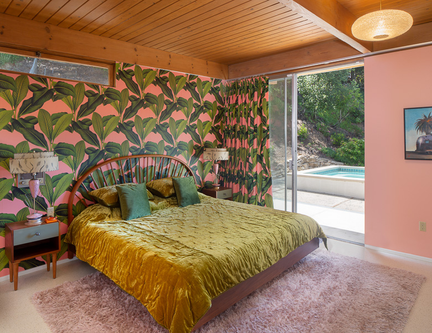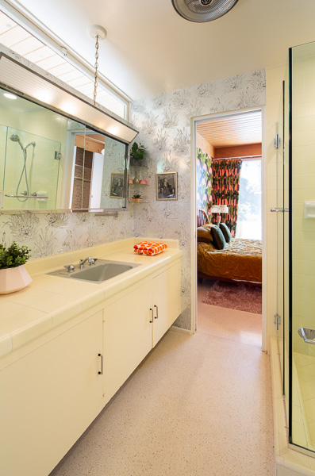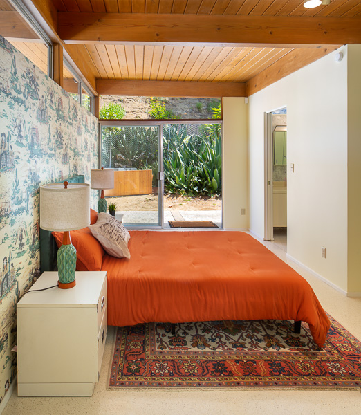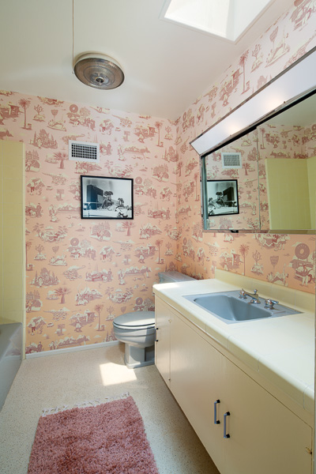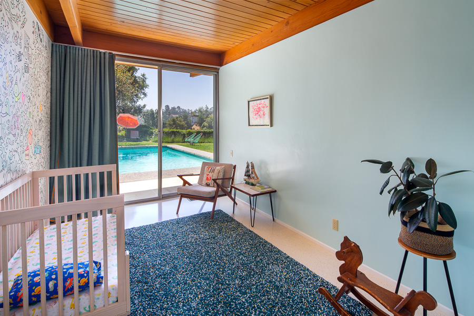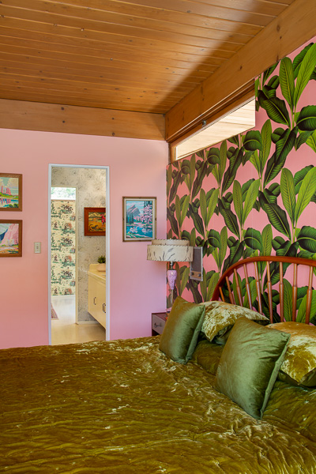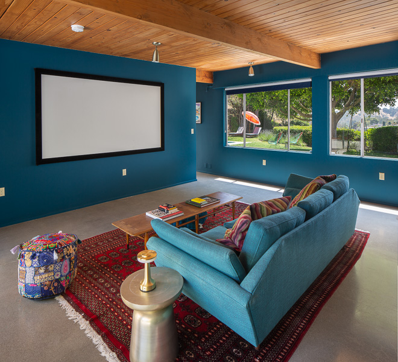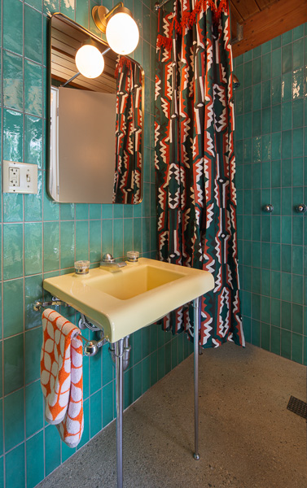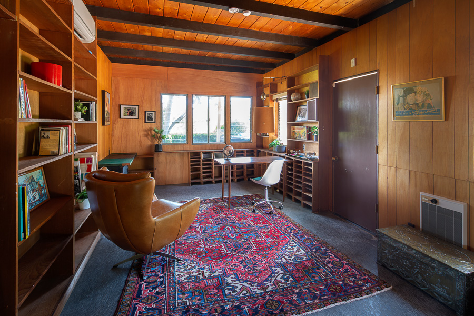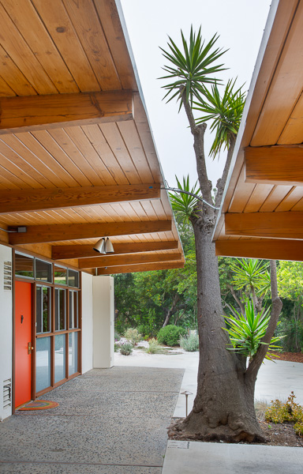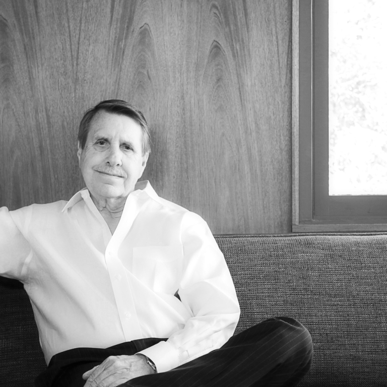Description
This transparent glass-walled post & beam residence is located on a private three-quarter acre ridgetop overlooking the mature cross landscaping of Garrett Eckbo’s celebrated Wonderland Park Project in Laurel Canyon. Careful siting allows for privacy without the need for curtains (except for light), and the open-plan public space invites a casual California indoor-outdoor living lifestyle. The current owners have completed a major restoration returning the living room back to its original footprint, installing new terrazzo floors, double-paned glass doors in keeping with the style, and an overall refurbishment.
Residence includes living and dining areas that open to a full-sized pool, spa, and expansive flat grounds, lawn and gardens. There are 3 bedrooms, 2 baths in the main residence, a separate pool house/theater with period bath (converted from the original garage), an add-on study/office, workshop, and carport, with all set behind a long private drive and gated parking plaza with off-street parking for at least 8 cars.
Details

30473

3

3

1600 s.f.

32416 s.f.

1962

Josef Van der Kar, Architect
Yes
Contact Information
Click the selection box for the agent(s) you wish to contact:

