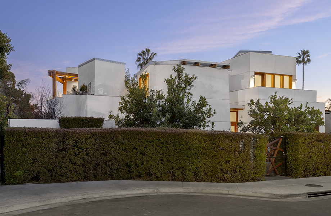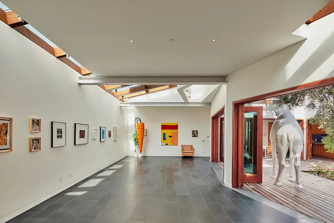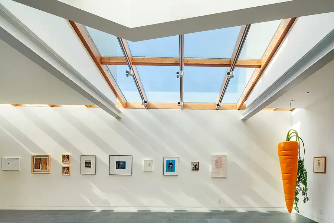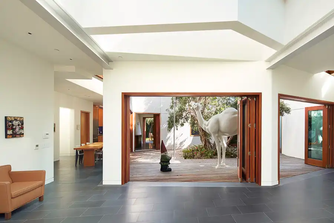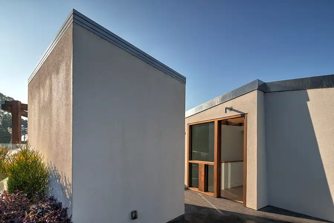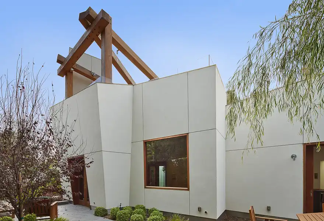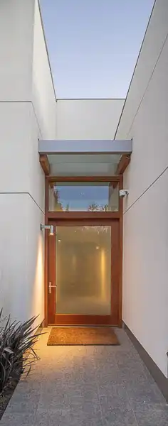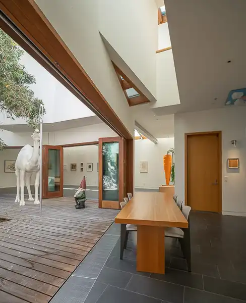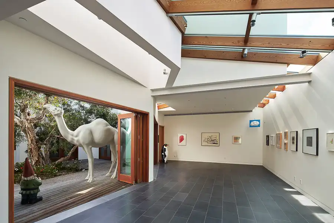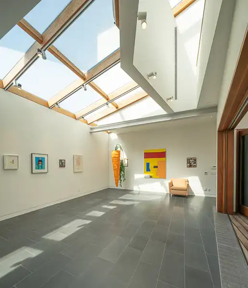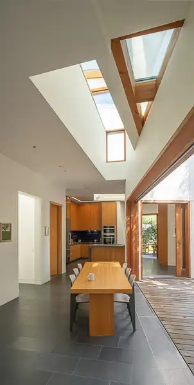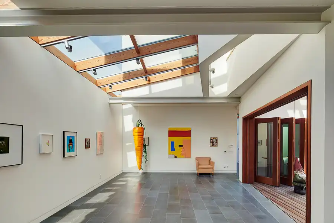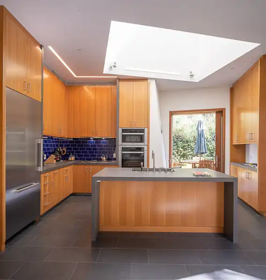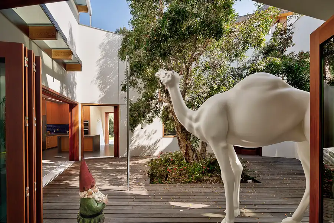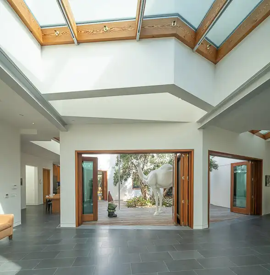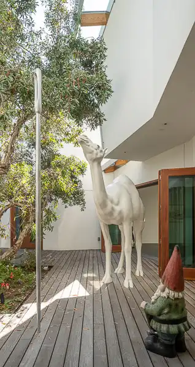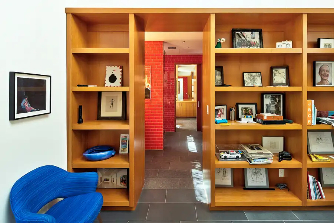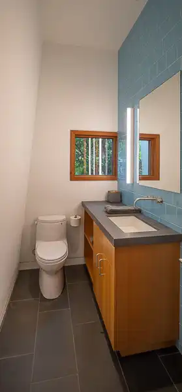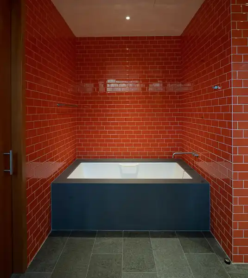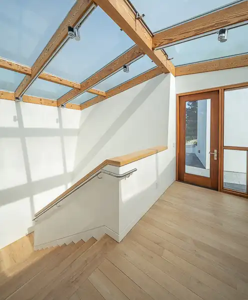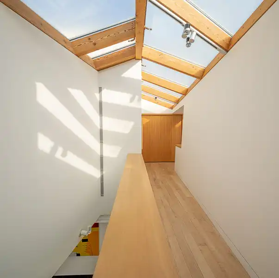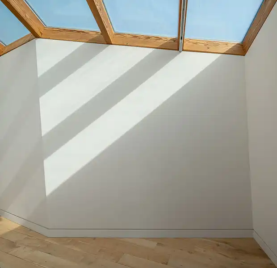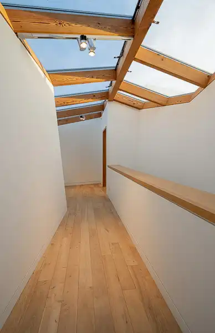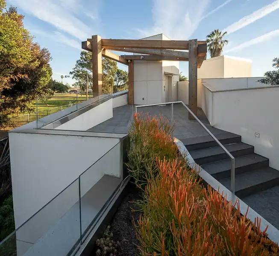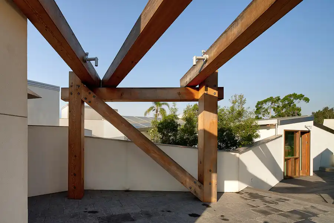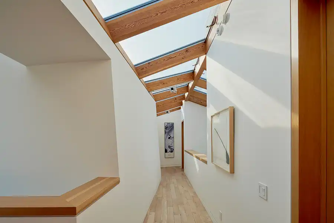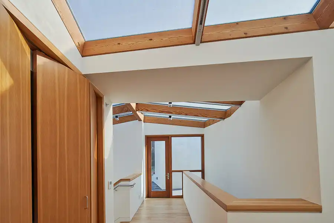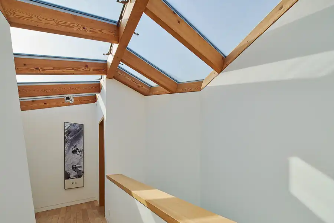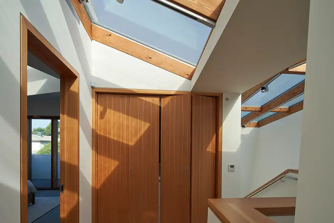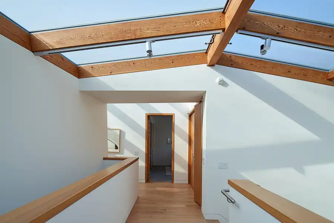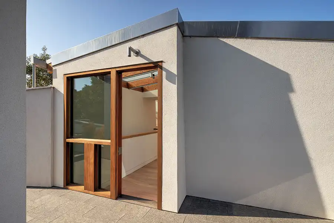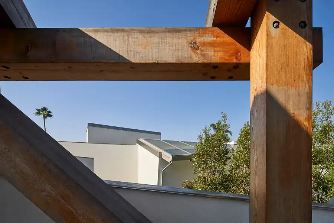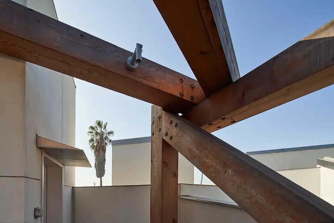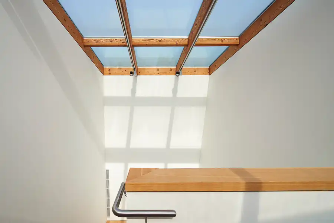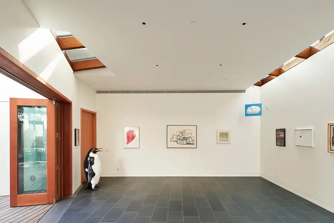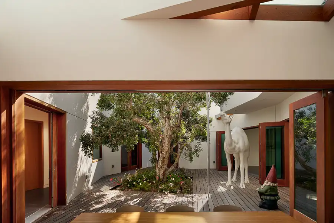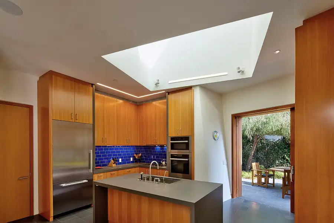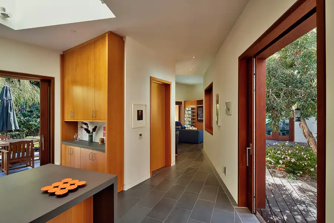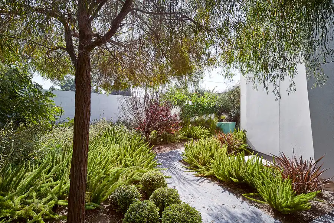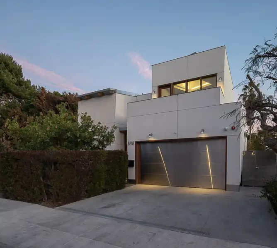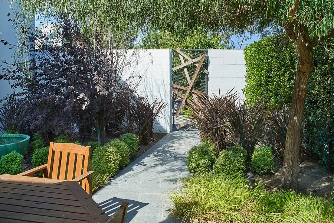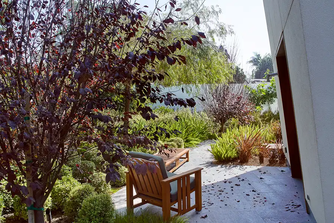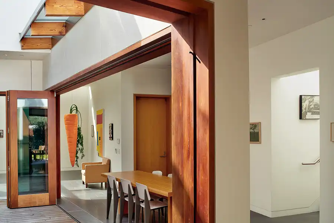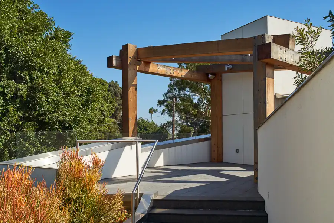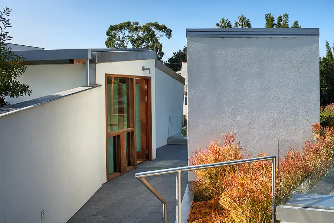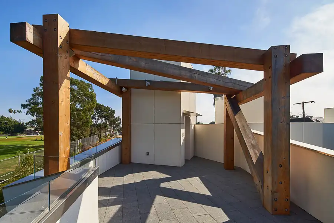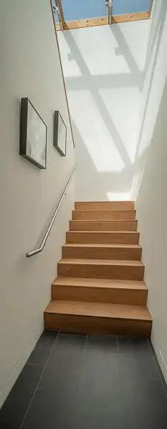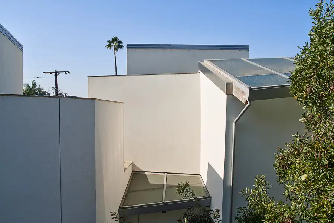Description
Back on the Market with new pricing. John Baldessari and Frank Gehry! As impossible to pigeonhole a style of these giants of art and architecture, so it is with their collaboration on John’s own home, the model of which was featured center at LACMA’s Frank Gehry Retrospective. It’s modern, of course, and constructed of the finest materials and accessories available, but in understanding the work, and its success, these terms seem almost irrelevant. It is probably best described in terms of function.
Frank and John were friends. From stories about John, one can imagine a request that may have gone like this: Frank, I’m tired of traipsing up and down stairs every time I want something from the kitchen. I want my bedroom to be just steps from everything: my art, my library, the kitchen, and an outdoor place where I can enjoy a cigar, a glass of wine, and a view of the golf course next door.
Frank achieved these requirements by pinwheeling the living space and gallery around a cloistered heptagonal courtyard, thus referencing, if not by shape, the program of the early California Missions. Reversing tradition, the master bedroom is on the ground floor, while the guest bedrooms are on the second floor. An elevator contiguous to the master bedroom ascends to the rooftop patios with golf course and city vistas.
Includes: Open-plan living space, gallery, 3 bedrooms, 3 full baths, 2 half baths, attached 2-car garage and plans for a Frank Gehry designed pool.
Property Documents
Details

29523

3

5

3898 s.f.

.235 acre

2-car garage

Frank O. Gehry, CC, FAIA
Yes
Contact Information
Click the selection box for the agent(s) you wish to contact:

