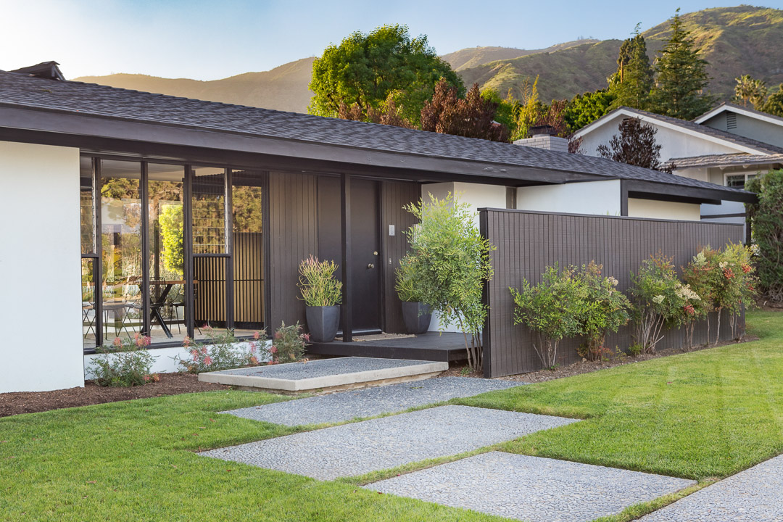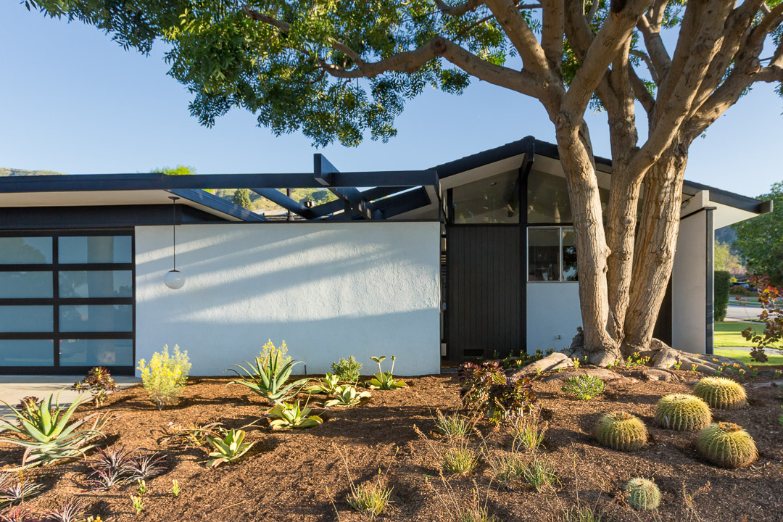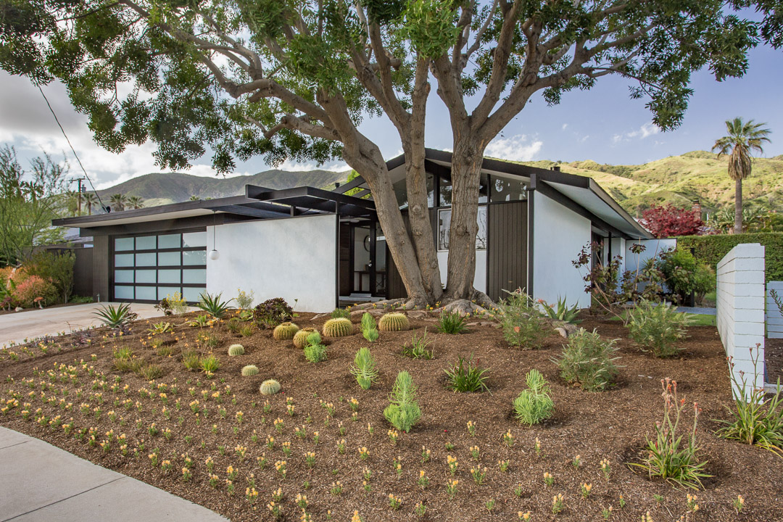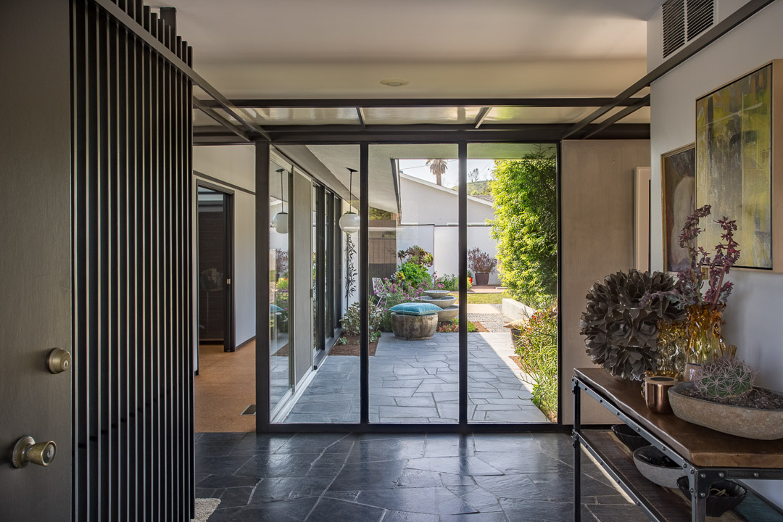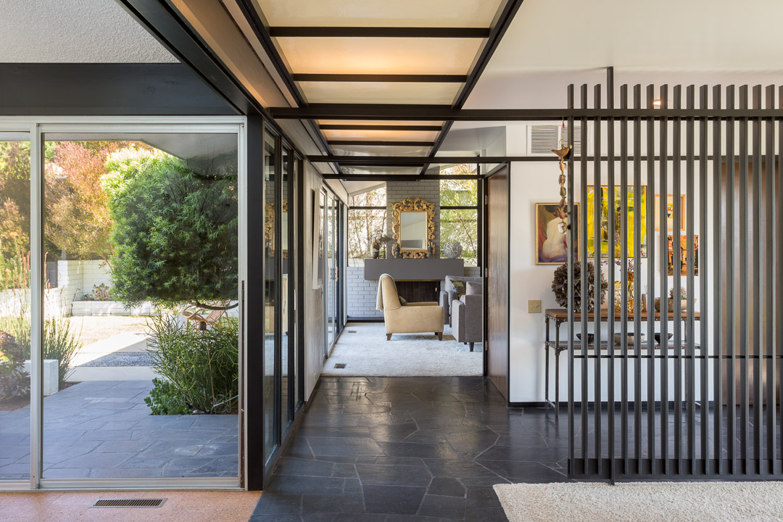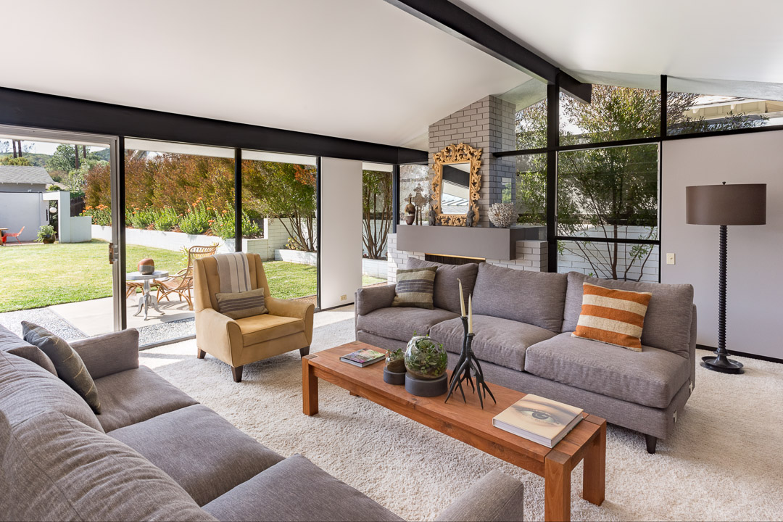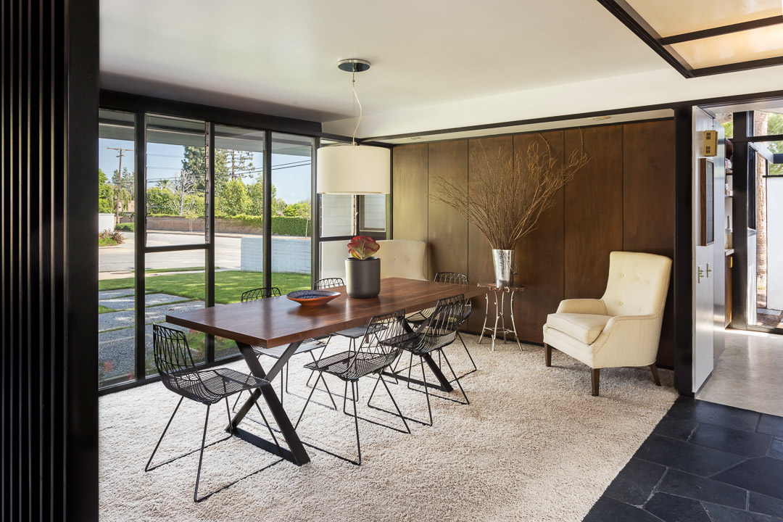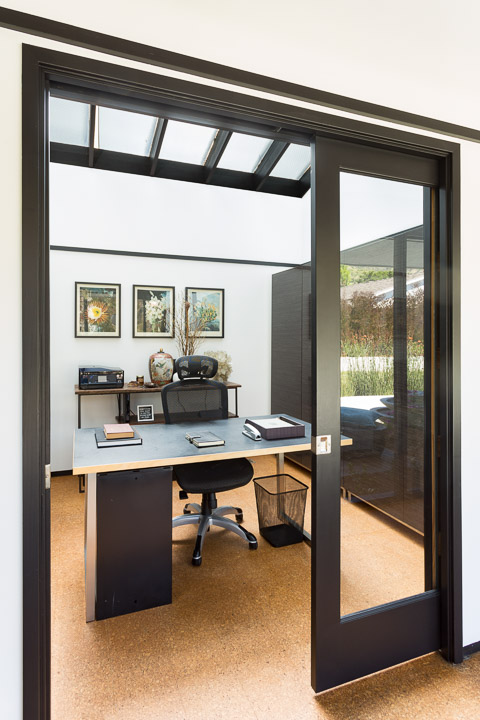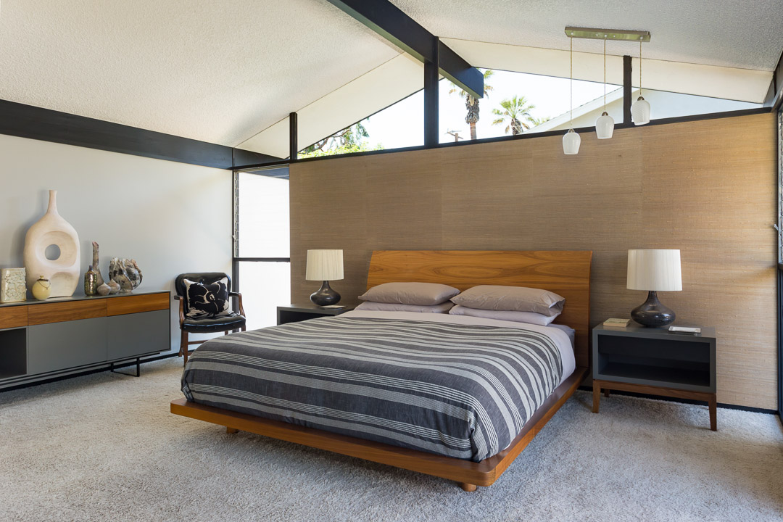Description
With a minimalist approach to design, the architect incorporates an extensive use of glass and wood to amplify a pictorial and organic setting. With an acknowledgement to southern California’s casual indoor/outdoor living, Gougeon aptly placed the axis of the house in line with the corner lot on which it sits. The well-planned architect’s modernist interpretation of the California ranch house has generous, but not disproportionate living spaces. A center ridge-beam skylight spans the length of the den, and into the laundry room creating a design feature reminiscent of Cliff May’s work of the period. The result is a defining style of post-war architecture in the San Gabriel Valley. Two bedrooms, including a master suite with roman tub, two and half bathrooms, formal dining room, fireplace and two-car garage.
Details

672

2

3

2313 sf

John Andre Gougeon, AIA
Yes
Contact Information
Click the selection box for the agent(s) you wish to contact:
Address
- Address 909 Mullaghboy Road
- City Glendora
- State/county CA
- Zip/Postal Code 91741

