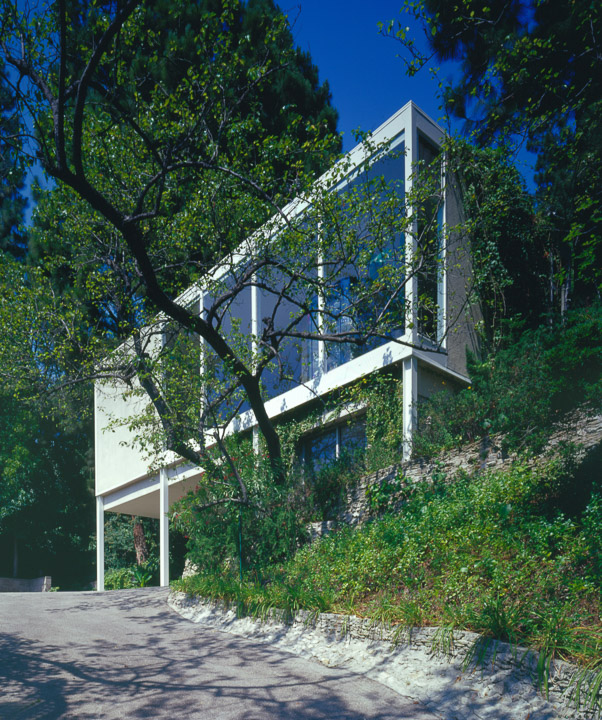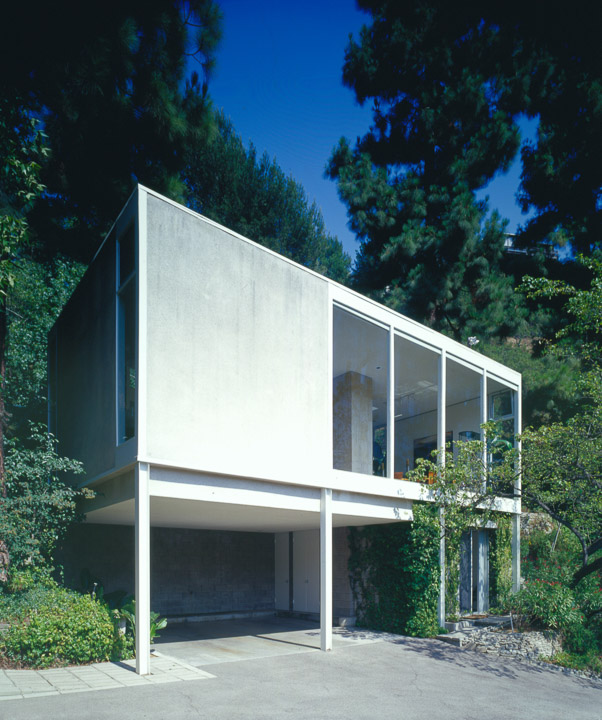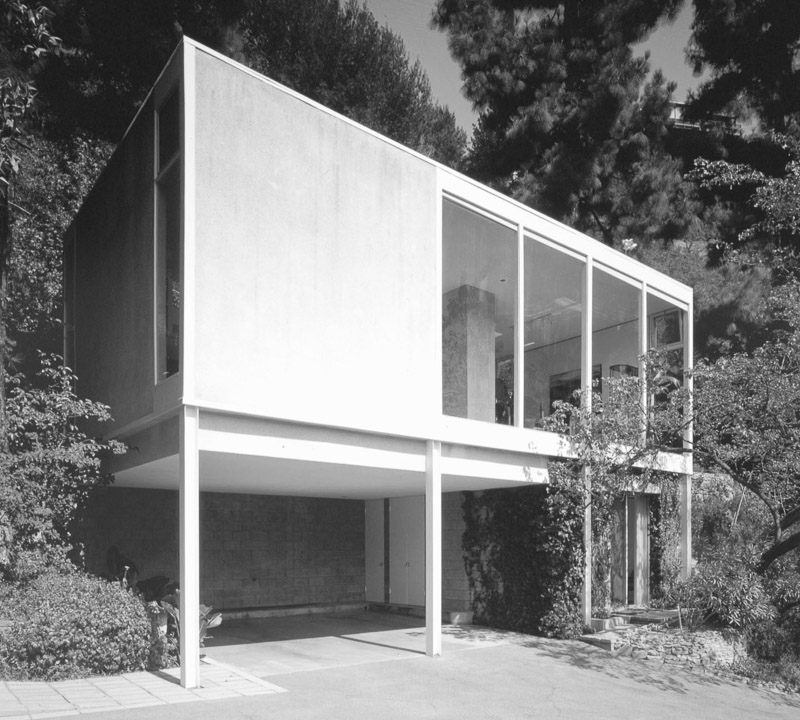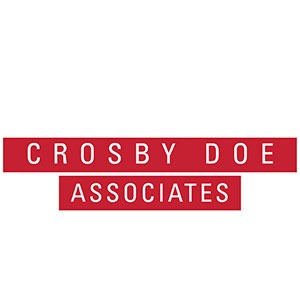Description
An arbored path gently undulates up from the motor court to a residential pavilion standing on pilotis. At the entry court, the glass gallery anchors public to private spaces. In the public sphere, a sunken hearth creates intimate seating while suggesting a division between living and dining rooms. The updated kitchen and family room open to private pool and terraces. In the private sphere: a master suite with bath, 2 guest bedrooms (or dens) and bath. The lower level houses a bonus space of possible bedroom and bath. Canyon views from a quiet, cul-de-sac location.
Details

271

3

2

Marvin Taff
Yes
Contact Information
Click the selection box for the agent(s) you wish to contact:
Address
- Address 9551 Sherwood Forest
- City Los Angeles
- State/county CA




