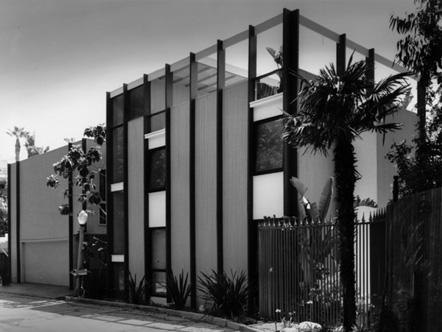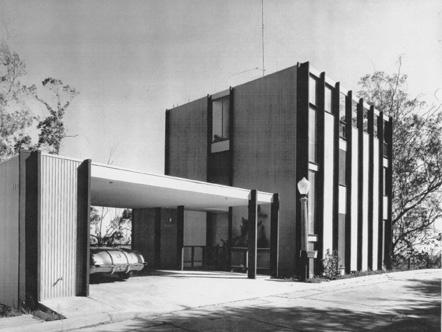Description
Arts & Architecture Magazine described this 1959 hillside house above Sunset Boulevard and west of Doheny Drive as ‘a structure which would not only allow for a horizontal, but also for a vertical quality of visual space’. Entrance to the tri-level structure is by a bridge to the open living/dining area with a two-story wall of glass, opening onto a Brazilian walnut deck for outdoor dining and entertaining. A bright, new kitchen with Honduran mahogany cabinets stands adjacent. Second story newer master suite with walk-in closet and city views. A suspended mezzanine opens to the living spaces below and functions as a den. A flight of stairs leads to a roof-top sun garden with canyon, ocean and city views. 2 guest bedrooms (one has a private entrance and can serve as an office) and bath occupy the lower level. A gentle walk takes you to a separate studio house or gym. Custom, classic architecture.
Details

272

3

3

Matlin & Chapman
Contact Information
Click the selection box for the agent(s) you wish to contact:
Address
- Address Sierra Mar
- City Los Angeles
- State/county CA



