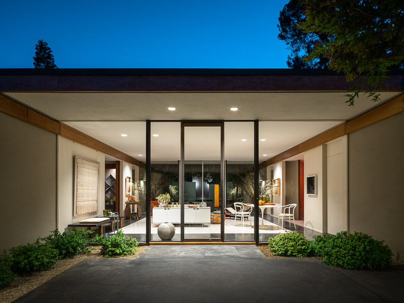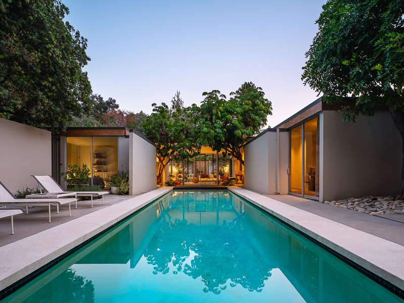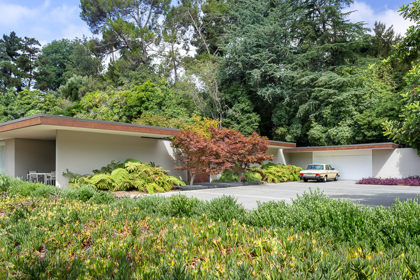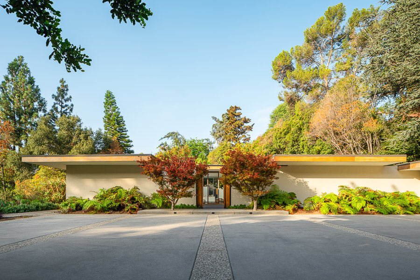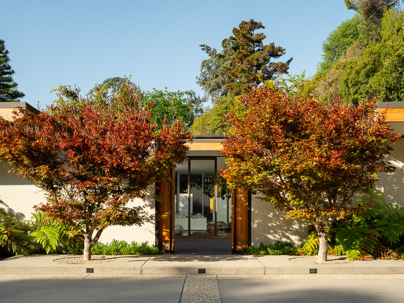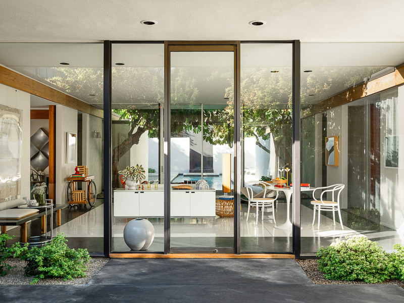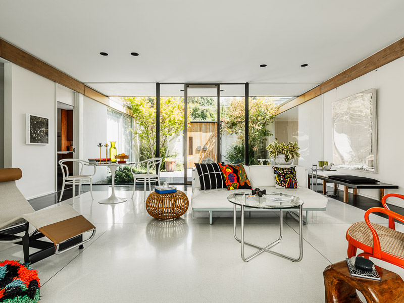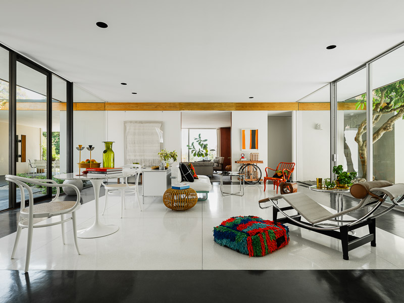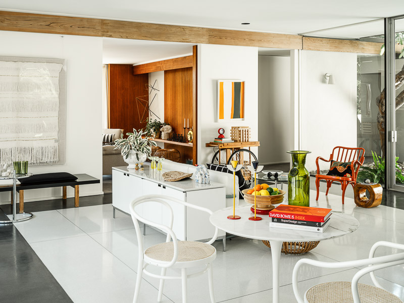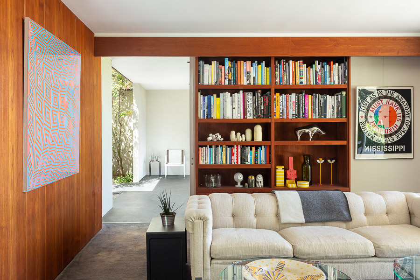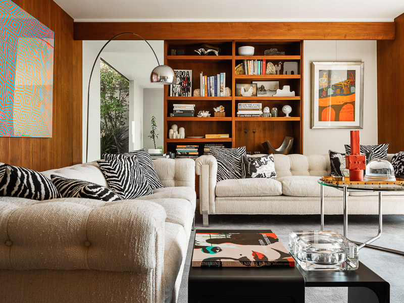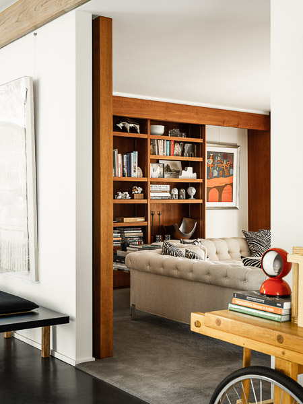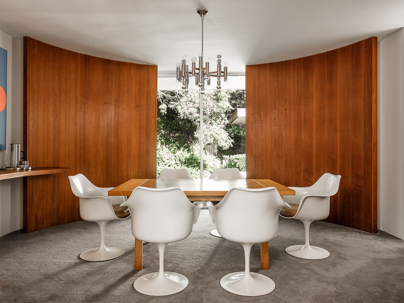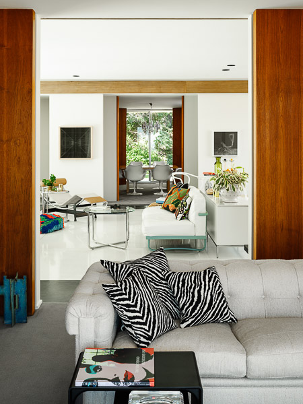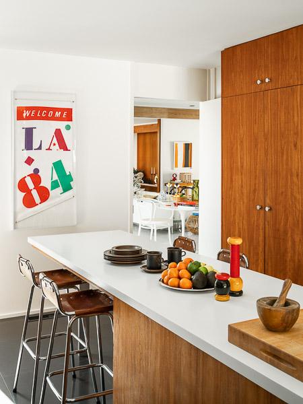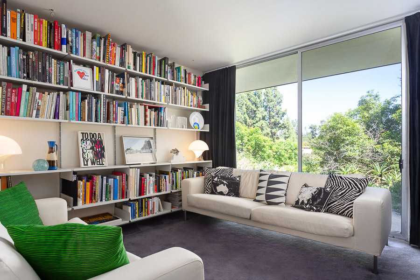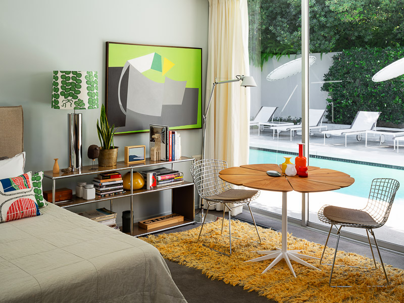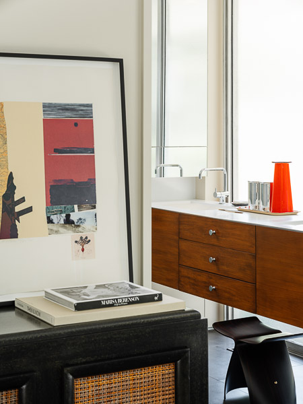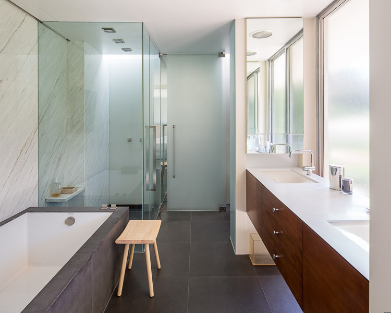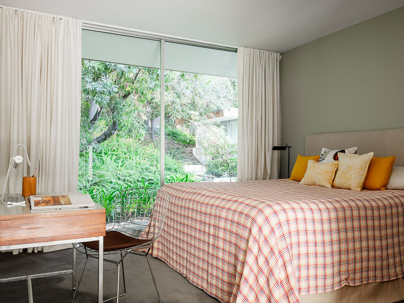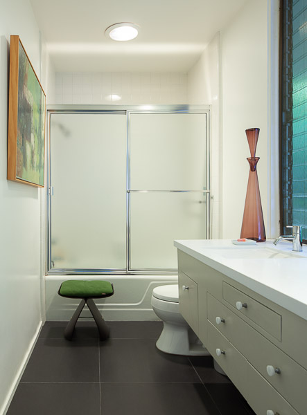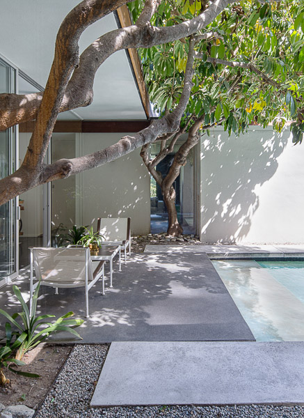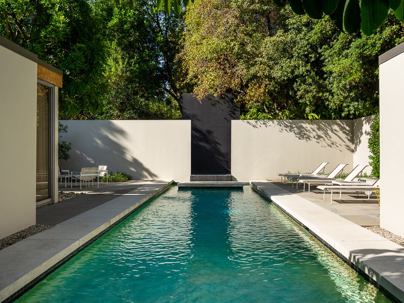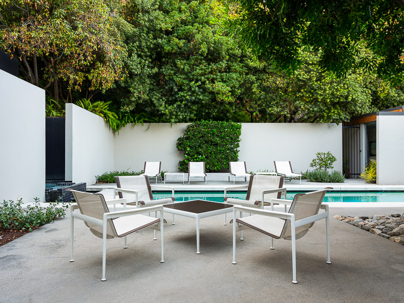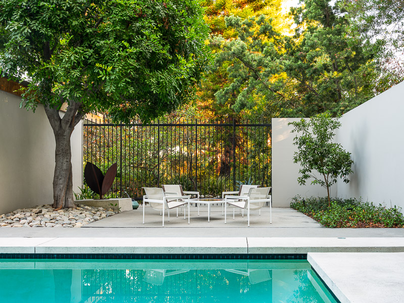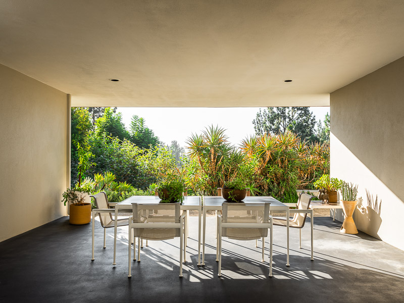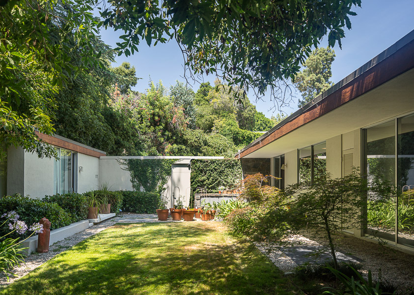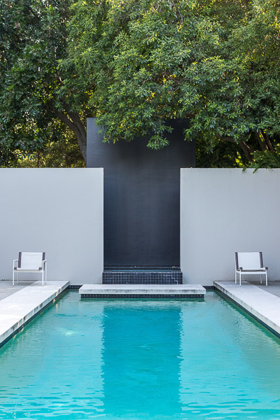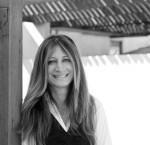Description
Conceived for his own family of five, this project stands as a manifesto of his distinct design sensibility. An unapologetic fan of Mies Van der Rohe, Kelsey was sold on the universality of that master’s discipline. On Chateau Road he combines skillfully planning rigor of Germanic descent with openness to the site’s lush landscape. Two full height teak gates mark the access to a courtyard, acting both as an open room and as a patio within the precinct. In the Kelsey House, both sleeping quarters and the public areas have some visual relationship with the 66-foot long pool, thus becoming the dominant architectural image of the interiors. The residence and 2/3 of an acre site includes: the recent restoration of the redwood fascia, teak courtyard gates and interiors, black pool sculpture, with privacy on all sides with no sight lines to neighbors, mature citrus trees, and guest house with a private entrance from the motor court.
Details

27282

4

5

3412 s.f.

27557 s.f.

2-cars

1962

Ladd & Kelsey, Architects
Contact Information
Click the selection box for the agent(s) you wish to contact:
Address
- State/county CA

