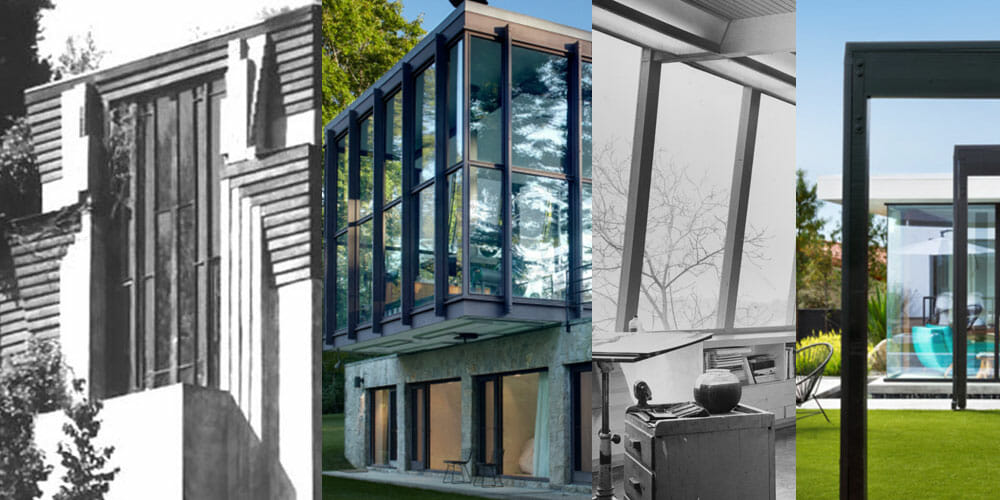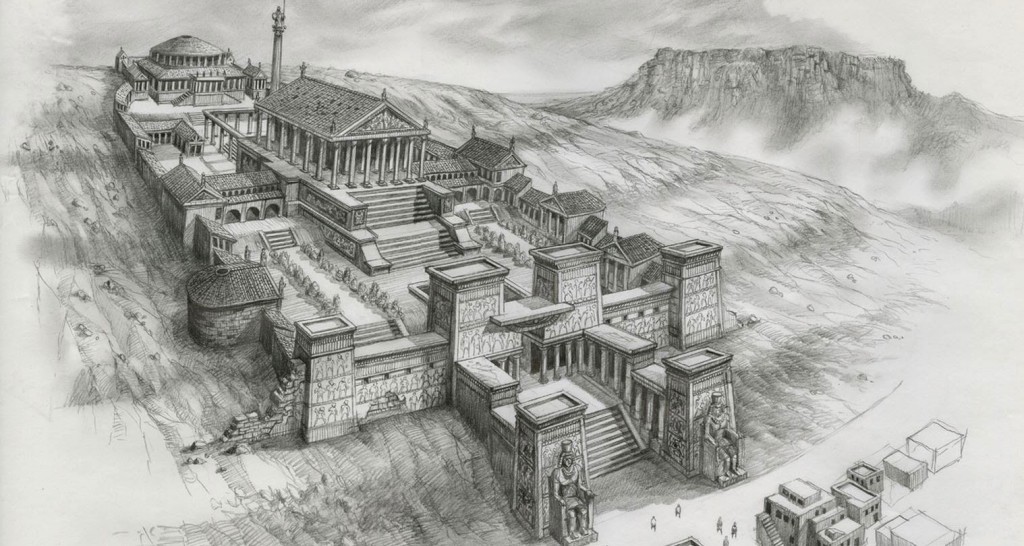[slideshow]
Thom Mayne & Michael Rotondi, Architects
Harris Revisions: Daly, Genik, Architects
A rigorous post-modern approach to the design of this celebrated landmark of modern beach living has honed a structure strikingly apart from, yet correct for its beach city context. The resulting program triumphs with solutions over challenges posed by dense urbanism, and seaside entropy.
From the imposing three story entry, an elevator whisks one to the top floor where space, light and air are the hallmarks of living and dining areas surrounded by panoramic vistas dominated by the beach and ocean. There is a natural flow to the kitchen, and out to a garden roof terrace.
Verticality is broken by a multi split-level floor plan incorporating a master bedroom with built-ins, fireplace, ample closets, and ocean views. There are two additional bedrooms, 2.5 luxuriously appointed baths, den/library, wine cellar, laundry and 2 car garage.
Additional contiguous buildable lot is included.
Visit the listing for more details.


