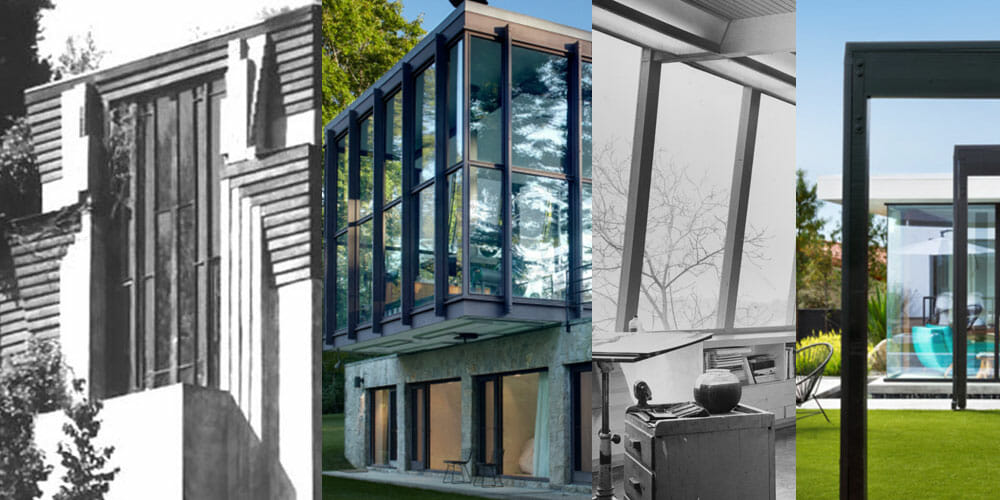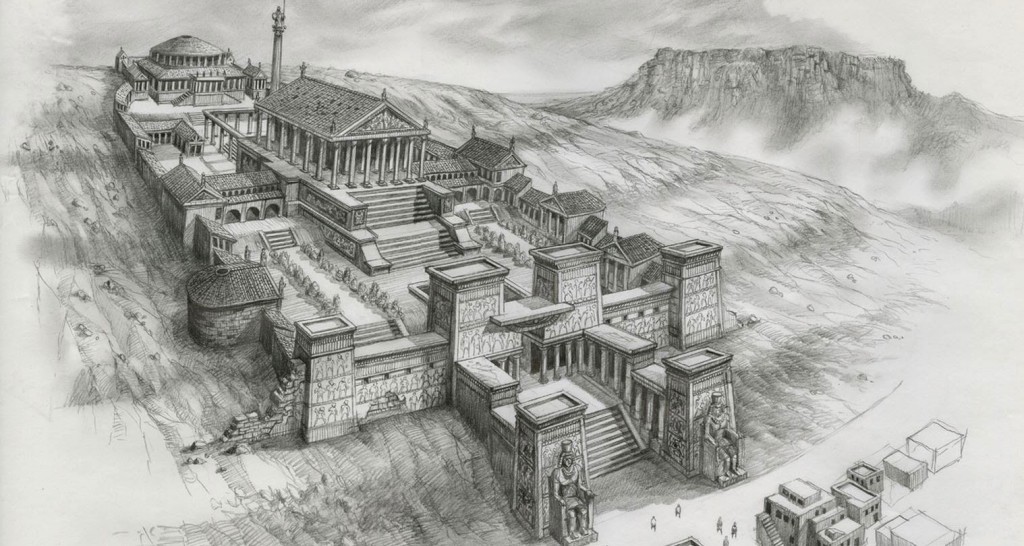Bellevue, Idaho

[click here for listing and more photos]
Set on twenty acres, Outpost rises from the high desert floor against the backdrop of the Sawtooth Mountains. The house, designed to age gracefully, was built using concrete blocks, steel and plywood. Large windows on all four sides frame vistas of the changing scenery. A key element of Outpost is the long, rectangular “Paradise Garden”, sheltered and separated from the high desert landscape by eleven-foot high walls. Within, the owner has planted roses, grapes and espaliered fruit trees. Outpost is a residence and a studio/workshop. The entrance/ground floor is the office/studio as well as laundry, powder room, garage and mechanical room. The second floor is the 25-foot open-plan living/dining public space. There is a deck off the living space. The third floor is the master suite.


