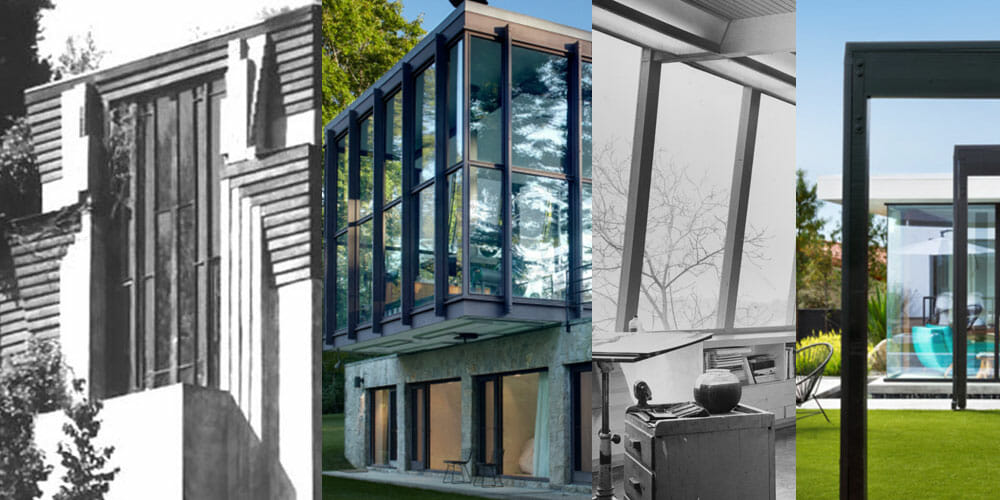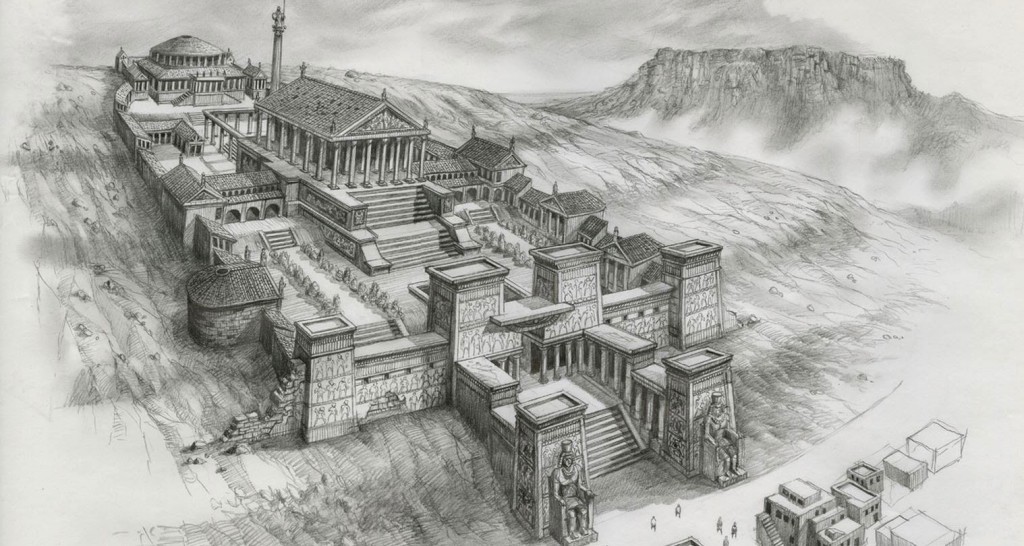Bedford, New York

Philip Johnson’s First House: The Booth House built 1946 – This distinctive home is perfectly sited on a knoll, on top of a 1000 foot long driveway. It commands scenic views in every direction. By today’s standards, it’s the perfect size home everyone is seeking: a smaller, efficient home that replaces the big, white elephant Mc-Mansion of recent years. It is the ultimate solution. Its simple expansive design is flexible, livable and low maintenance. The home offers alternatives to suit various life styles: as a family home, a home to downsize into, or a home to create a live/work environment. It’s notable that the house was conceived and built responding to the needs of an earlier generation, long before the first McMansion.
The main building consists of 1440 square feet on the main level and 880 square feet in the lower level. The ground floor includes a spacious living/dining area with huge floor to ceiling windows and a large brick fireplace separating the public space from the kitchen area. The main level also contains two bedrooms two baths and many closets. The lower level consists of 880 square feet leading out to a walled courtyard. There are additional baths, closets and a large open finished space which provides plenty of room to create a third or fourth bedroom along with a family room, play room or office space.
[click here for listing, more information and photos]


