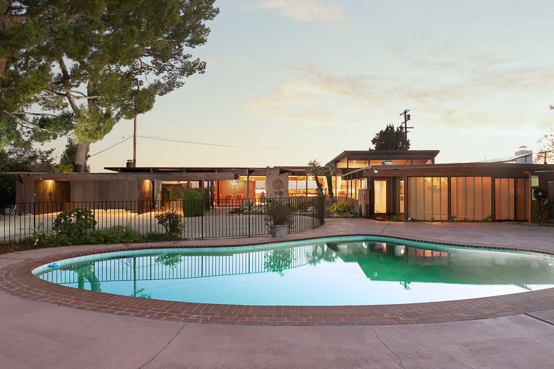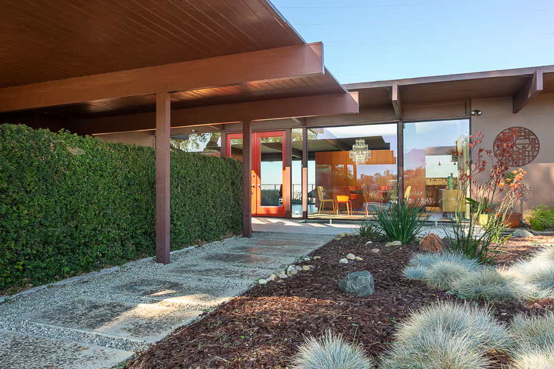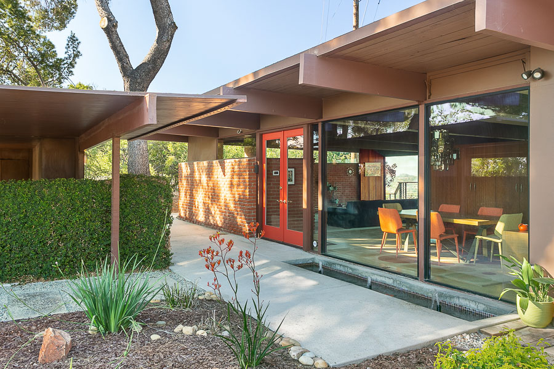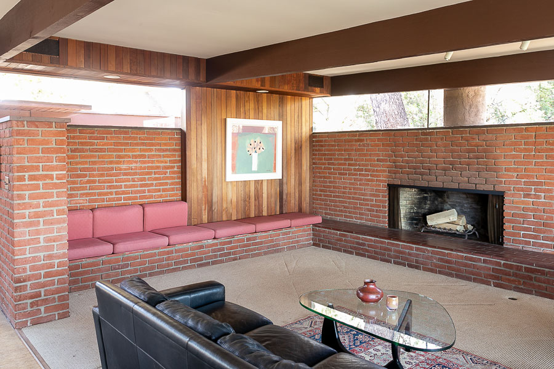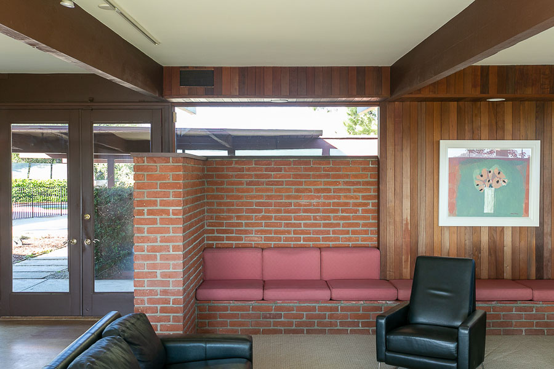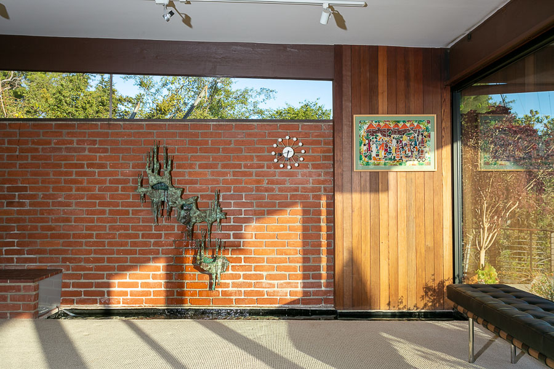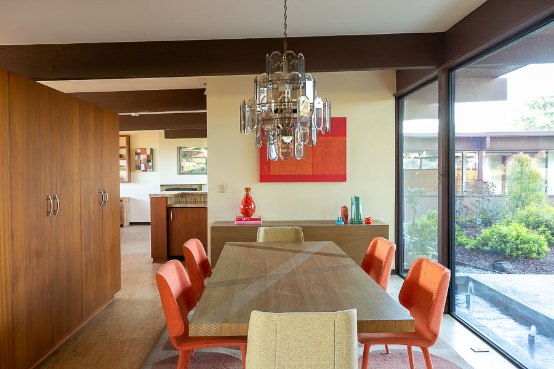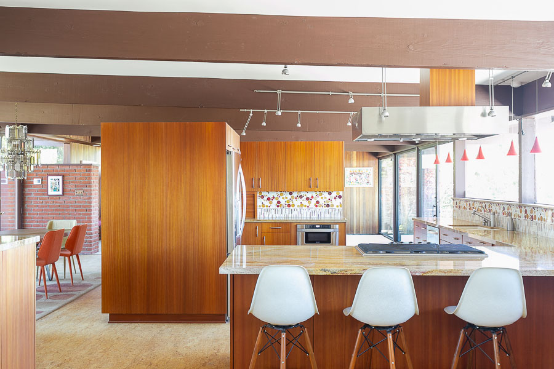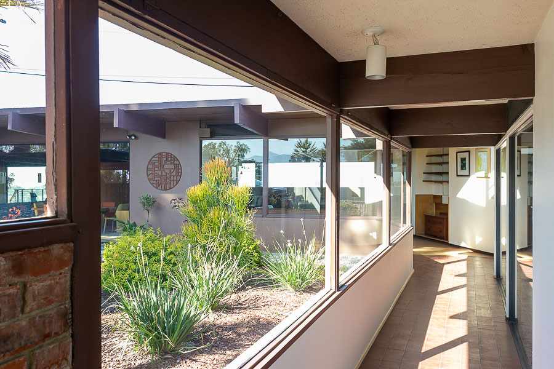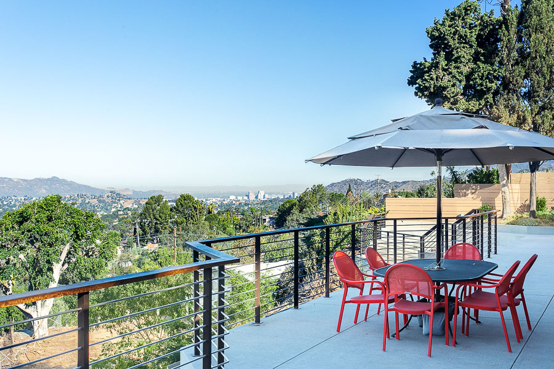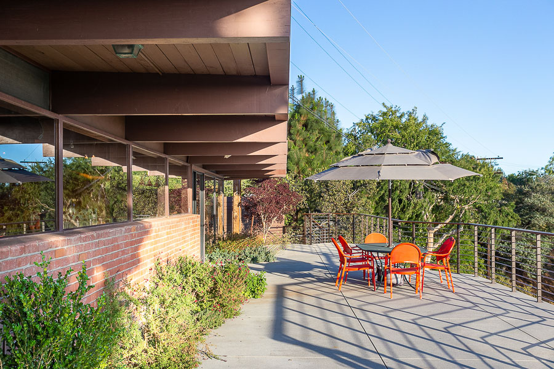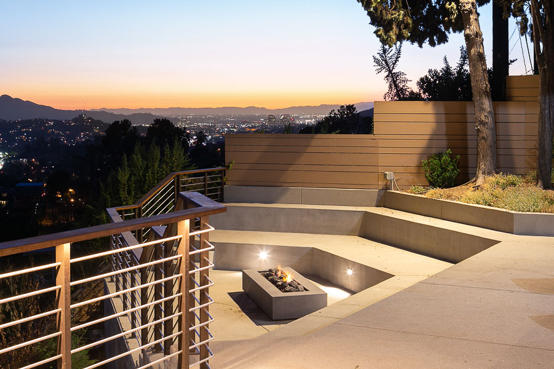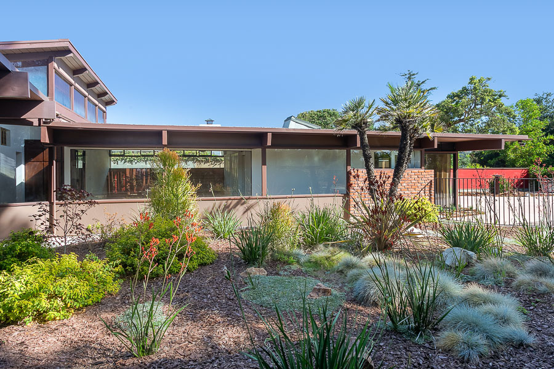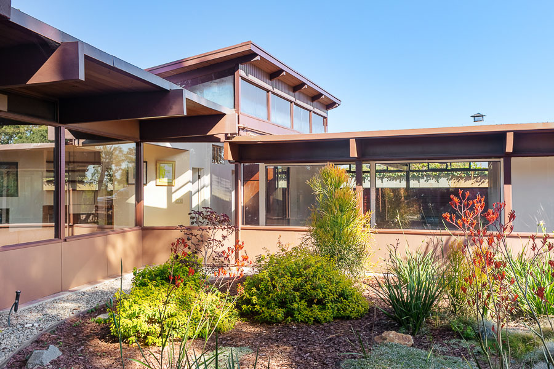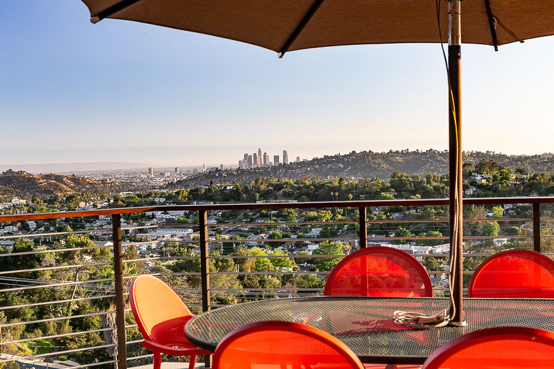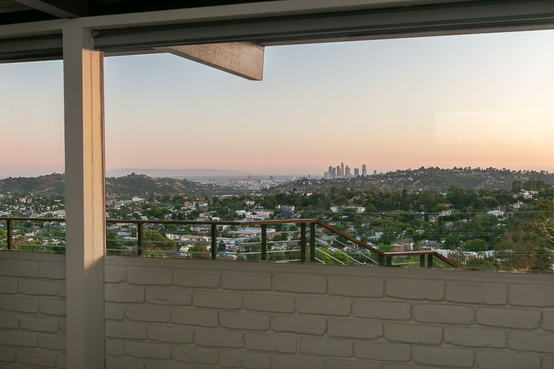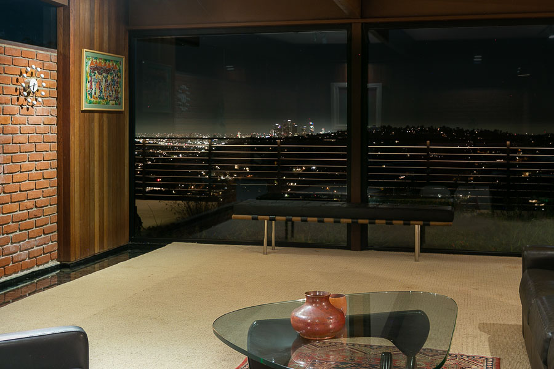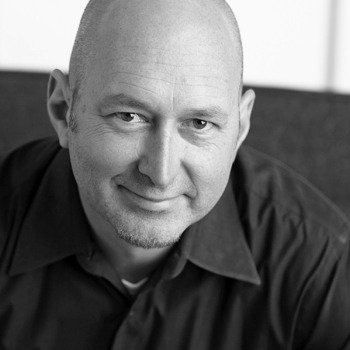Description
The curvilinear private drive ascends to an exceedingly rare ridgetop plateau site. Here the architects draw the public space across the ridge to allow for remarkable vistas where the rake of the nearly 40 foot roof beams carries the sight lines from inside out & up to Mount Wilson, or down to the Pacific Ocean coastline. The spacious light-filled open plan interiors incorporate the kitchen at the hub allowing for a seamless flow from living room/dining area to the family room with a wet bar. Originally conceived in a two building house/bunkhouse configuration, the buildings have been attached at some later time. The nearly 3/4 acre site incorporates a very 50’s free-form shaped solar-heated swimming pool, and a long dining terrace overlooking both Glendale and Los Angeles Civic Centers. Residence includes 3 bedrooms, 3.5 baths, laundry, a solar-electric pool, and a three-car carport with attached storage. Included in the listing is additional parcel#5482-010-017 (1,344 s.f.).
Details

28663

3

3.5

3014 s.f.

.73 acre

3-car carport

1953

Eugene Weston III, AIA & Douglas H. Byles, AIA
Contact Information
Click the selection box for the agent(s) you wish to contact:

